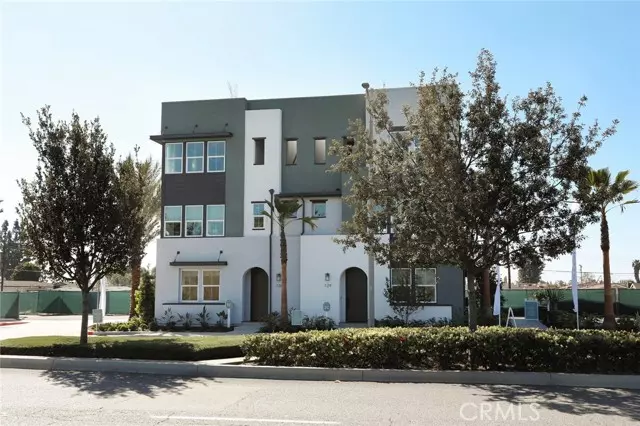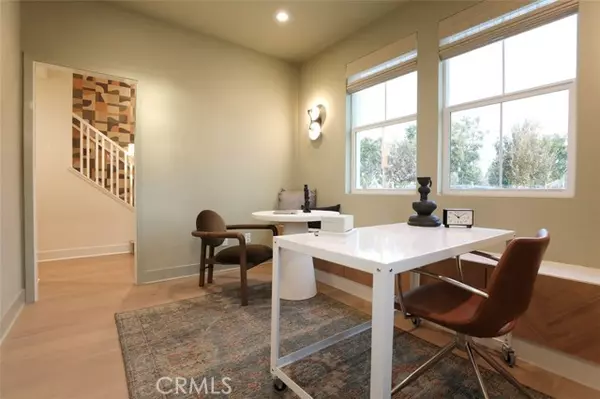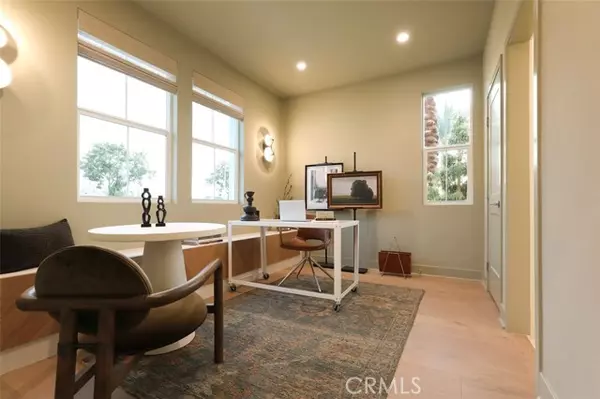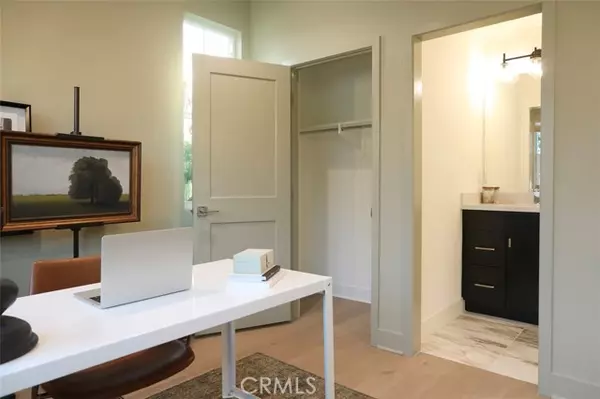3 Beds
4 Baths
1,992 SqFt
3 Beds
4 Baths
1,992 SqFt
Key Details
Property Type Townhouse
Sub Type Townhome
Listing Status Pending
Purchase Type For Sale
Square Footage 1,992 sqft
Price per Sqft $605
MLS Listing ID PW24059790
Style Townhome
Bedrooms 3
Full Baths 3
Half Baths 1
Construction Status Building Permit,Under Construction
HOA Fees $250/mo
HOA Y/N Yes
Year Built 2024
Lot Size 2,100 Sqft
Acres 0.0482
Property Description
The only new construction community in Tustin this Phase 2 home allows you to choose your own interior finishes. Fix your price now for an end of 2024 move-in! This Plan 1X has a wonderful extended courtyard off the front door to the side of the home. Designed with a full bedroom with direct access bathroom on the entry level, plus direct access to the two car, side by side garage. Upstairs you will be wowed by the large great room, dining area and fabulous gourmet kitchen with island. Included in your new home are your choice of kitchen cabinets, quartz countertops, stainless steel appliances, designer selected flooring packages and solar, all in this price! Light and bright end location with plenty of windows and a guest powder room too!. Upstairs there are dual primary bathrooms with large walk in showers, walk-in closets and convenient laundry area. Completed with state of the art construction with structured wiring to keep you connected. Enjoy low maintenance living with our gated, private outside lounge area and you community association will maintain the landscaping. Tustin boasts a highly rated, distinguished school system, low taxes (no CFD or Mello-Roos) and a central location... just steps away from Old Town Tustin, which offers shopping, fine dining, entertainment and a great place to just unwind. Located a short drive/minutes to the beach, South Coast Plaza, Angel Stadium, Disneyland and all major business & shopping hubs such as Irvine Spectrum and Fashion Island. Like to travel? John Wayne airport is less than 7 miles away from your new front door. Enjoy a lock & leave lifestyle with all the comforts of owning a new home. Pictures are of the model home
Location
State CA
County Orange
Area Oc - Tustin (92780)
Interior
Interior Features Pantry
Cooling Central Forced Air
Flooring Carpet, Laminate, Other/Remarks
Equipment Dishwasher, Disposal, Water Line to Refr, Gas Range
Appliance Dishwasher, Disposal, Water Line to Refr, Gas Range
Laundry Closet Stacked
Exterior
Exterior Feature Asphalt
Parking Features Direct Garage Access, Garage - Two Door
Garage Spaces 2.0
Utilities Available See Remarks, Underground Utilities, Sewer Connected
View Mountains/Hills, City Lights
Roof Type Composition
Total Parking Spaces 2
Building
Lot Description Sidewalks
Story 3
Lot Size Range 1-3999 SF
Sewer Public Sewer
Water Public
Architectural Style Modern
Level or Stories 3 Story
Construction Status Building Permit,Under Construction
Others
Monthly Total Fees $250
Miscellaneous Urban
Acceptable Financing Cash, Conventional, VA, Cash To New Loan
Listing Terms Cash, Conventional, VA, Cash To New Loan
Special Listing Condition Standard

"My job is to find and attract mastery-based agents to the office, protect the culture, and make sure everyone is happy! "
1615 Murray Canyon Rd Suite 110, Diego, California, 92108, United States







