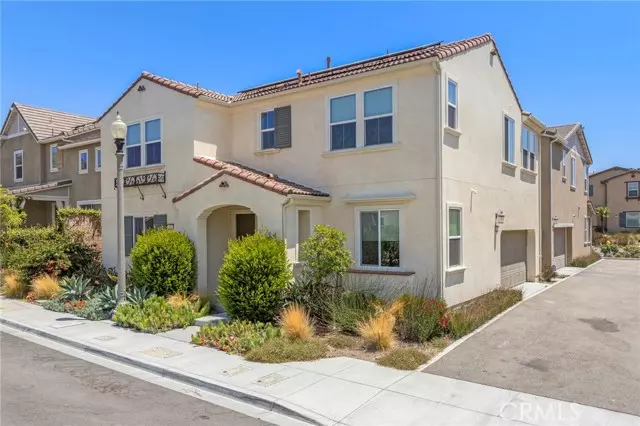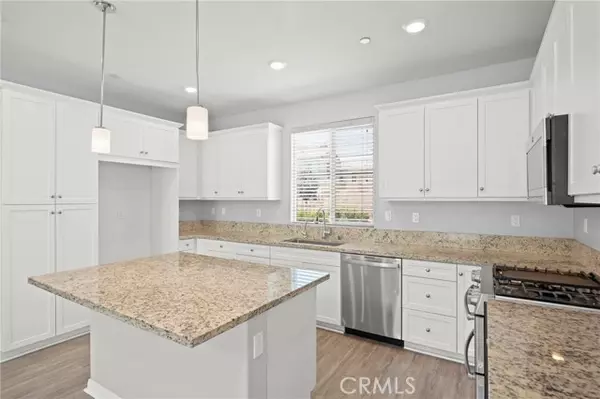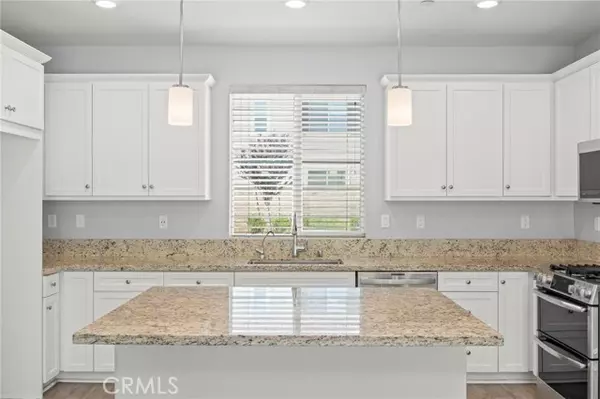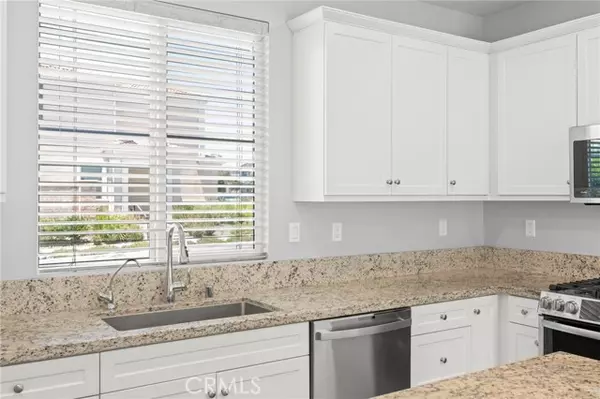
3 Beds
3 Baths
1,860 SqFt
3 Beds
3 Baths
1,860 SqFt
Key Details
Property Type Single Family Home
Sub Type Detached
Listing Status Active
Purchase Type For Sale
Square Footage 1,860 sqft
Price per Sqft $375
MLS Listing ID SR24138928
Style Detached
Bedrooms 3
Full Baths 3
Construction Status Turnkey
HOA Fees $311/mo
HOA Y/N Yes
Year Built 2020
Lot Size 6,000 Sqft
Acres 0.1377
Property Description
Welcome to 501 Olinda Way. Welcome to this charming 3-bedroom, 3-bathroom home in the vibrant Harvest at Limoneira Community. This 1,860 sq ft residence features an inviting open-concept design on the main level. Here, you'll find a cozy bedroom and bath, a dining area, and a spacious living room with/ a fireplace that is seamlessly connected to a gourmet kitchen. High ceilings bathe the space in natural light, creating a warm and welcoming ambiance. The kitchen is a dream for any home cook, boasting GE Profile stainless steel appliances, an upgraded backsplash, granite countertops, and a generously sized island. Elegant vinyl floors and custom window treatments enhance the home's sophisticated charm. Upstairs, you'll find a second bedroom with its own full bath, a versatile loft, and a luxurious primary suite complete with spa-like amenities. Modern conveniences abound with features such as dimmable LED lights, Wi-Fi boosters, and a Ring doorbell, allowing you to control the front door, garage, and air conditioning from your phone. Additional highlights include a spacious garage with storage and a workbench, a tankless water heater, and paid-off solar panels for energy efficiency. The backyard offers synthetic turf that extends to a side dog run, perfect for pets and play. Enjoy resort-like living in the Harvest at Limoneira Community with access to the Farmhouse recreation area, featuring a clubhouse, pool/spa, fitness gym, fire pit, BBQ area, parks, vegetable and fruit gardens, trails, playground, and sports park. Conveniently located just 20 minutes from the beach and 30 minutes from the I-5 freeway, this home seamlessly blends luxury with convenience, offering a warm and welcoming lifestyle in Santa Paula, CA. Welcome to your beautifully designed sanctuary where elegance meets comfort.
Location
State CA
County Ventura
Area Santa Paula (93060)
Interior
Interior Features Granite Counters, Stone Counters
Cooling Central Forced Air
Flooring Carpet, Laminate, Tile
Equipment Dishwasher, Microwave, Gas Range
Appliance Dishwasher, Microwave, Gas Range
Laundry Inside
Exterior
Exterior Feature Stucco
Parking Features Garage
Garage Spaces 2.0
Fence Vinyl
Pool Association
Utilities Available Electricity Connected, Natural Gas Connected, Phone Available, Underground Utilities, Water Connected
View Neighborhood
Roof Type Tile/Clay
Total Parking Spaces 2
Building
Lot Description Sidewalks
Story 2
Lot Size Range 4000-7499 SF
Sewer Public Sewer
Water Public
Architectural Style Traditional
Level or Stories 2 Story
Construction Status Turnkey
Others
Monthly Total Fees $579
Miscellaneous Storm Drains,Suburban
Acceptable Financing Cash, Conventional
Listing Terms Cash, Conventional
Special Listing Condition Standard


"My job is to find and attract mastery-based agents to the office, protect the culture, and make sure everyone is happy! "
1615 Murray Canyon Rd Suite 110, Diego, California, 92108, United States







