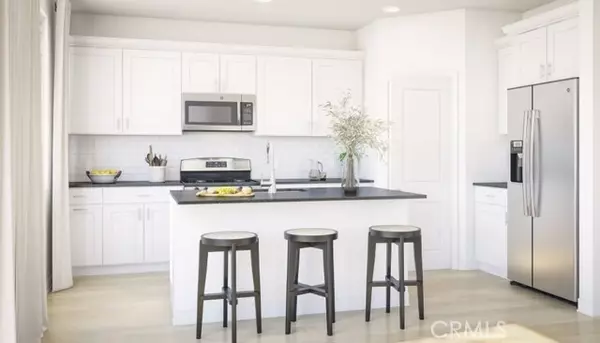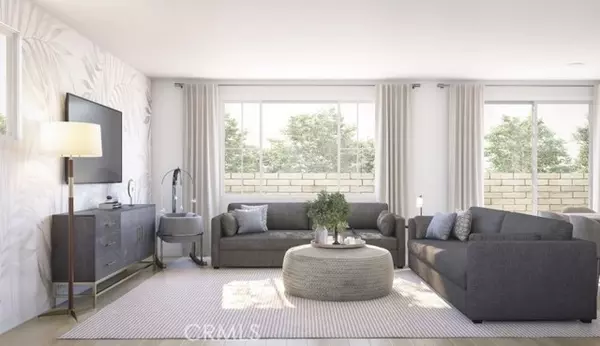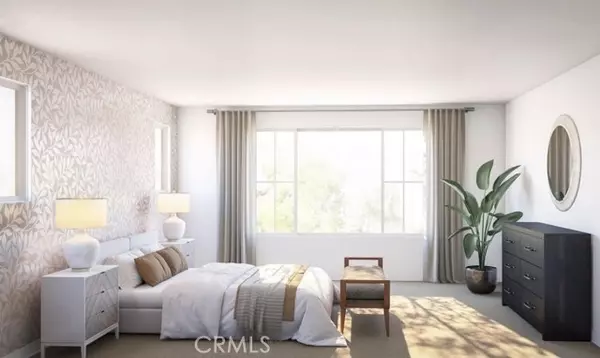
3 Beds
3 Baths
1,956 SqFt
3 Beds
3 Baths
1,956 SqFt
Key Details
Property Type Single Family Home
Sub Type Detached
Listing Status Pending
Purchase Type For Sale
Square Footage 1,956 sqft
Price per Sqft $306
MLS Listing ID EV24159472
Style Detached
Bedrooms 3
Full Baths 2
Half Baths 1
Construction Status Under Construction
HOA Fees $152/mo
HOA Y/N Yes
Year Built 2024
Lot Size 5,126 Sqft
Acres 0.1177
Property Description
MLS#EV24159472 REPRESENTATIVE PHOTOS ADDED. December Completion! Welcome to Azul Plan 1 at Azul! As you enter the front door through your covered porch, you are welcomed into the home by the stunning foyer. As you walk down the hallway and enter the heart of the home, you will enjoy the open-concept layout with a well-equipped gourmet kitchen overlooking the dining area and great room. Additionally, located on the main floor is flex space- a great place to work from home or create your own home gym! With three bedrooms located on the second floor, this house is perfect for families. This floor plan features a spacious primary suite with an oversized walk-in closet. Enjoy a grand primary bathroom as well as an easily accessible upstairs laundry room and tech space. Home amenities include beautiful white shaker cabinetry, whole-home air filtration, attached two car garage, and other designer touches. Design upgrades include: quartz countertops.
Location
State CA
County Riverside
Area Riv Cty-Winchester (92596)
Zoning Residentia
Interior
Interior Features Pantry, Recessed Lighting
Cooling Central Forced Air
Flooring Carpet, Laminate
Equipment Dishwasher, Disposal, Microwave
Appliance Dishwasher, Disposal, Microwave
Exterior
Parking Features Direct Garage Access
Garage Spaces 2.0
Pool Community/Common
Utilities Available Cable Available, Electricity Connected, Natural Gas Connected, Water Connected
Total Parking Spaces 2
Building
Story 2
Lot Size Range 4000-7499 SF
Sewer Public Sewer
Water Public
Architectural Style Mediterranean/Spanish
Level or Stories 2 Story
New Construction Yes
Construction Status Under Construction
Others
Monthly Total Fees $152
Acceptable Financing Cash, Conventional, FHA, VA
Listing Terms Cash, Conventional, FHA, VA
Special Listing Condition Standard


"My job is to find and attract mastery-based agents to the office, protect the culture, and make sure everyone is happy! "
1615 Murray Canyon Rd Suite 110, Diego, California, 92108, United States






