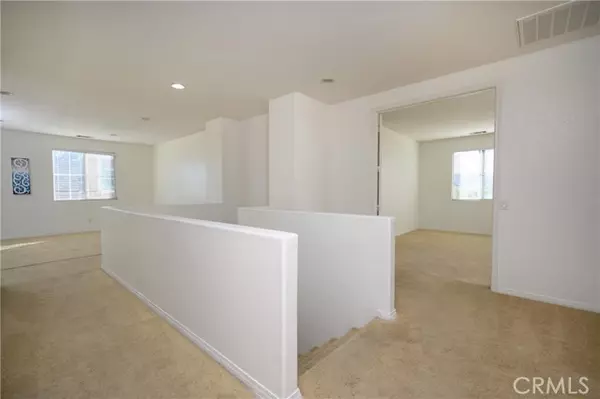
4 Beds
3 Baths
3,237 SqFt
4 Beds
3 Baths
3,237 SqFt
Key Details
Property Type Single Family Home
Sub Type Detached
Listing Status Active
Purchase Type For Sale
Square Footage 3,237 sqft
Price per Sqft $197
MLS Listing ID SW24160499
Style Detached
Bedrooms 4
Full Baths 3
Construction Status Turnkey
HOA Fees $88/mo
HOA Y/N Yes
Year Built 2006
Lot Size 10,454 Sqft
Acres 0.24
Property Description
This Prime Rosetta Canyon Home Features a spacious 4 bedroom + Bonus Room, 3 bathroom 3,237 (+/-) sqft home on a large 10,454 (+/-) sqft pool sized lot. As you enter the home there is a formal living room and dining area. The newly painted kitchen features slab granite countertops, large island, built-in appliances, and walk-in pantry. The Expanded Family Room includes a Fireplace and Built-in Entertainment Center. Room for a downstairs Bedroom adjacent to a Full Bathroom and Laundry Room. The Upstairs Living Area Features an Expansive Loft with a balcony, Owner's Suite w oversized Walk-in Closet and closet organizer, Owner's Bath w/ Dual Vanity Sinks, Separate Shower and Soaking Tub. There are 2 Additional Bedrooms with access to a full bathroom. Large 3 Car Garage. The backyard includes a patio area with pavers and an expansive flat backyard ... ready for your inspiration! Near the community, is a 23 (+/-) acre lighted park with shade structures, tennis, basketball, dog park, and playground. The neighborhood sports park also includes a baseball field, a full length football field and picturesque sunset views. Close to shopping, dinning and the 15 FWY access. This is an incredible opportunity to live in a luxury community with picturesque views of the Ortega mountains and all the amenities and conveniences nearby.
Location
State CA
County Riverside
Area Riv Cty-Lake Elsinore (92532)
Interior
Interior Features Granite Counters, Pantry, Recessed Lighting
Cooling Central Forced Air
Flooring Carpet, Linoleum/Vinyl
Fireplaces Type FP in Family Room
Equipment Dishwasher, Disposal, Microwave, Solar Panels
Appliance Dishwasher, Disposal, Microwave, Solar Panels
Laundry Laundry Room, Inside
Exterior
Exterior Feature Frame
Parking Features Direct Garage Access, Garage
Garage Spaces 3.0
Fence Wood
Utilities Available Cable Connected, Electricity Connected, Natural Gas Connected, Phone Connected, Underground Utilities, Sewer Connected, Water Connected
View Mountains/Hills
Roof Type Tile/Clay
Total Parking Spaces 3
Building
Lot Description Curbs, Sidewalks
Story 2
Lot Size Range 7500-10889 SF
Sewer Public Sewer
Water Public
Level or Stories 2 Story
Construction Status Turnkey
Others
Monthly Total Fees $633
Miscellaneous Gutters,Suburban
Acceptable Financing Cash, Conventional, FHA, VA
Listing Terms Cash, Conventional, FHA, VA
Special Listing Condition Standard


"My job is to find and attract mastery-based agents to the office, protect the culture, and make sure everyone is happy! "
1615 Murray Canyon Rd Suite 110, Diego, California, 92108, United States







