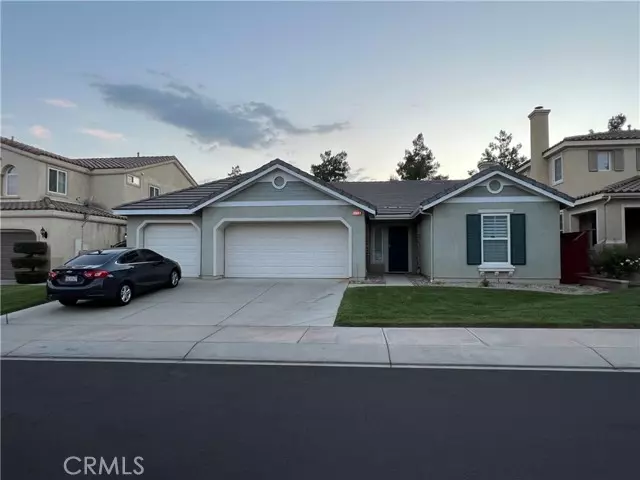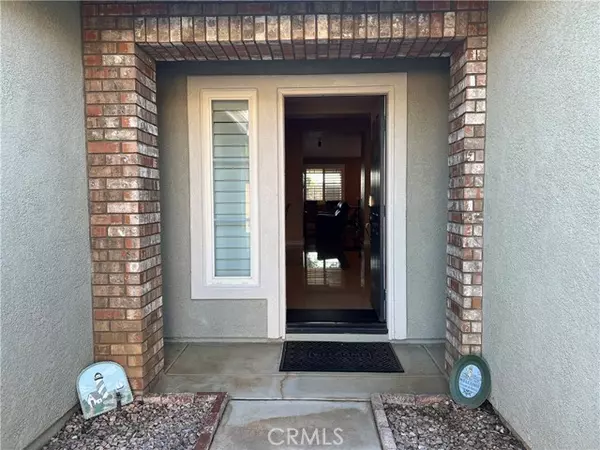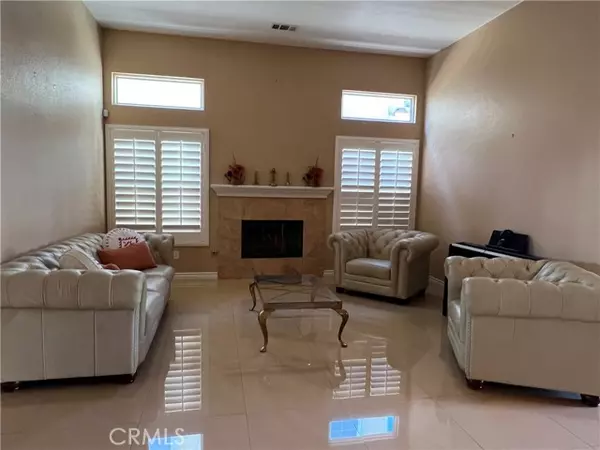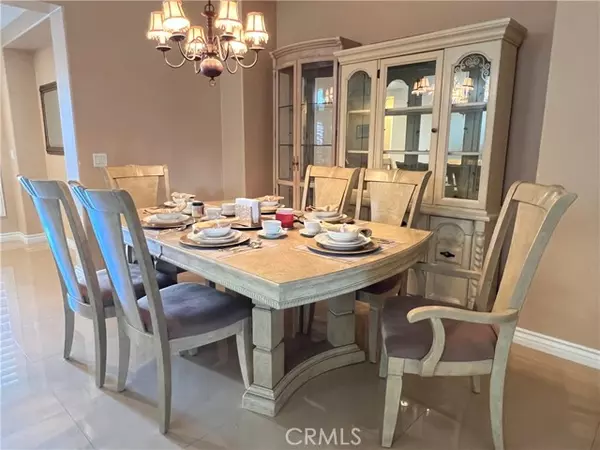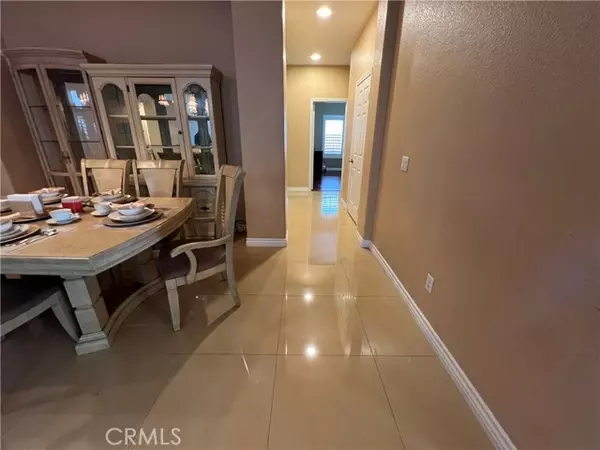
4 Beds
3 Baths
2,306 SqFt
4 Beds
3 Baths
2,306 SqFt
Key Details
Property Type Single Family Home
Sub Type Detached
Listing Status Pending
Purchase Type For Sale
Square Footage 2,306 sqft
Price per Sqft $232
MLS Listing ID EV24160468
Style Detached
Bedrooms 4
Full Baths 3
Construction Status Turnkey
HOA Fees $48/mo
HOA Y/N Yes
Year Built 2005
Lot Size 5,663 Sqft
Acres 0.13
Property Description
HUGE PRICE REDUCTION-Welcome to the entertainer's dream, this stunning 4 bedroom, 3 baths, 2 living rooms, formal dining and nook home in over 2,300 sqft of living space all in ONE level, its the true Oasis! Fully upgraded with shutters on every window, 24X24 tile throughout the living and common areas, gorgeous wood floors in all bedrooms, fully upgraded kitchen with granite countertops, full backsplash, a large sitting kitchen island, and double pantry, it's ready for you to bring friends and family together and enjoy the open concept living dining and kitchen area. In the main bathroom you will have both walk-in shower and soaking tub, and dual vanity, and a spacious walking closet. Here youll still have 3 car garages. Out back, be sure to appreciate the finished space with low maintenance alumawood covered patio, stamped concrete, plants, palm and fruit trees.
Location
State CA
County Riverside
Area Riv Cty-Beaumont (92223)
Interior
Interior Features Granite Counters, Pantry
Cooling Central Forced Air
Flooring Tile, Wood
Fireplaces Type FP in Family Room, Gas
Equipment Dishwasher, Disposal, Microwave, Gas Range
Appliance Dishwasher, Disposal, Microwave, Gas Range
Laundry Laundry Room, Inside
Exterior
Exterior Feature Stucco, Concrete
Parking Features Garage - Two Door
Garage Spaces 3.0
Fence Wood
Utilities Available Cable Available, Electricity Connected, Natural Gas Connected, Phone Available, Sewer Connected, Water Connected
Roof Type Tile/Clay
Total Parking Spaces 3
Building
Lot Description Curbs, Landscaped, Sprinklers In Front
Story 1
Lot Size Range 4000-7499 SF
Sewer Public Sewer
Water Public
Architectural Style Mediterranean/Spanish
Level or Stories 1 Story
Construction Status Turnkey
Others
Monthly Total Fees $222
Acceptable Financing Cash, Conventional, FHA, VA
Listing Terms Cash, Conventional, FHA, VA
Special Listing Condition Standard


"My job is to find and attract mastery-based agents to the office, protect the culture, and make sure everyone is happy! "
1615 Murray Canyon Rd Suite 110, Diego, California, 92108, United States


