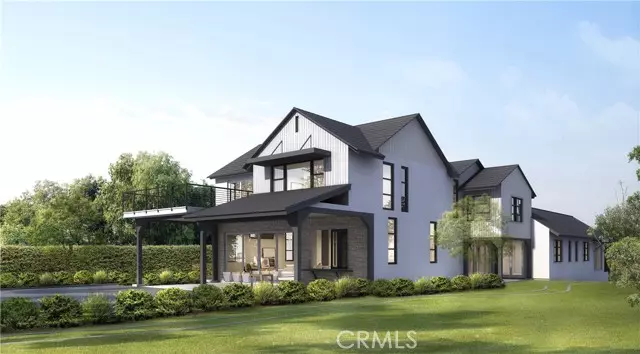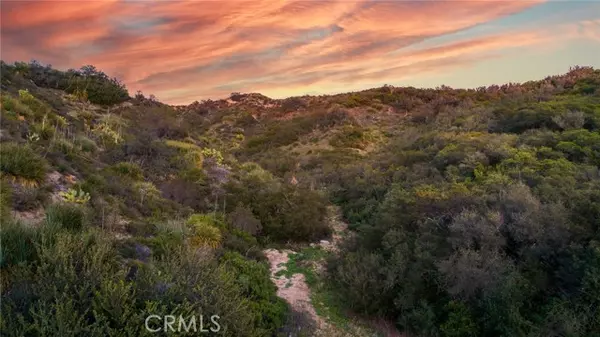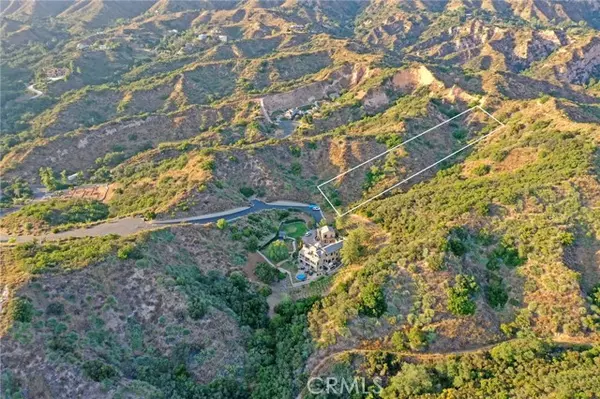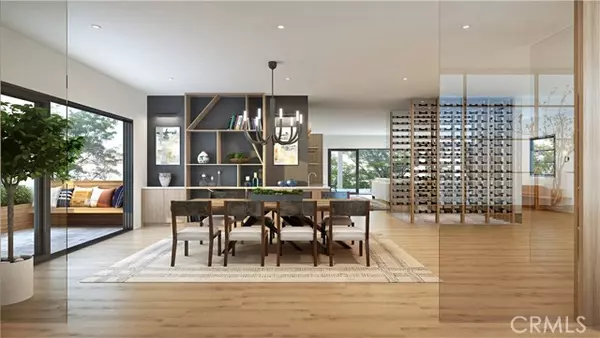6 Beds
8 Baths
7,374 SqFt
6 Beds
8 Baths
7,374 SqFt
Key Details
Property Type Single Family Home
Sub Type Detached
Listing Status Active
Purchase Type For Sale
Square Footage 7,374 sqft
Price per Sqft $677
MLS Listing ID OC24166391
Style Detached
Bedrooms 6
Full Baths 6
Half Baths 2
Construction Status Under Construction
HOA Fees $400/mo
HOA Y/N Yes
Year Built 2024
Lot Size 4.473 Acres
Acres 4.473
Property Description
NEW CONSTRUCTION!! Residing in the exclusive new gated enclave of The Oaks at Trabuco, this brand new custom estate is scheduled for completion in late 2025 and ideal for those seeking a luxurious countryside escape that belies its city-close setting. Blending modern style with classic farmhouse-inspired elements, the graceful residence is built into its own private 4.5 acre canyon, with views extending up rugged hillsides that embrace the canyon and provide captivating panoramas from most living areas. A long drive introduces the home, which displays a first floor that presents a split four-car garage with glass roll-up doors, a spacious game and media room with powder room, a private courtyard, and stairs or elevator that leads to the upper floors. Ascend a grand outdoor staircase to the estates stunning entrance, where a towering foyer opens to a main floor that showcases pleasing natural light, a separate bonus room, an office, and a massive great room that opens to a grand covered terrace through disappearing panel doors. A chef-caliber island kitchen boasts high-end appliances, an enormous walk-in pantry, and an island that incorporates banquette seating and a built-in table. Indoor and outdoor spaces are blurred in the formal dining room, where a see-through glass wine display captures the eye. Approximately 7,374 square feet with an additional 1,080 square feet of covered decks and terraces, the expansive estate ensures comfort for all with 6 en-suite bedrooms and 8 baths. A 550 square foot, one-bedroom casita features a full bath, separate living area and full kitchen. The primary suite is distinguished by serene views and a patio, while a wood tray ceiling, two walk-in closets, freestanding tub, spa-style shower and sit-down vanity elevate luxury to new heights. Limited to just nine custom estate homes on equestrian-zoned lots, the gated enclave of The Oaks at Trabuco is ideal for those seeking solitude and privacy. Nature dictates the placement of every residence in the exclusive collection, which is closer to shops, restaurants and toll roads than Coto de Caza. Get involved early to personalize construction details and style to fit your needs. A unique opportunity to embrace a unique, quality lifestyle and surroundings rarely found anywhere in Southern California. It took 25 years for the Developer to obtain entitlements for this community! Also available to purchase land only with permit ready approved plans (See Vacant Land MLS# OC23201322)
Location
State CA
County Orange
Area Oc - Trabuco Canyon (92679)
Interior
Interior Features Balcony, Bar, Home Automation System, Living Room Deck Attached, Pantry, Recessed Lighting, Stone Counters, Two Story Ceilings, Wet Bar
Heating Propane
Cooling Central Forced Air, Zoned Area(s), Energy Star
Flooring Carpet, Tile, Wood
Fireplaces Type Game Room, Great Room, Propane
Equipment Dishwasher, Disposal, Dryer, Microwave, Refrigerator, Washer, 6 Burner Stove, Double Oven, Freezer, Gas & Electric Range, Ice Maker, Recirculated Exhaust Fan, Water Line to Refr
Appliance Dishwasher, Disposal, Dryer, Microwave, Refrigerator, Washer, 6 Burner Stove, Double Oven, Freezer, Gas & Electric Range, Ice Maker, Recirculated Exhaust Fan, Water Line to Refr
Laundry Laundry Room, Inside
Exterior
Exterior Feature Stone, Stucco, HardiPlank Type, Vertical Siding
Parking Features Direct Garage Access
Garage Spaces 4.0
Utilities Available Cable Available, Electricity Connected, Phone Available, Propane, Sewer Connected, Water Connected
View Mountains/Hills, Panoramic, Valley/Canyon, Rocks, Trees/Woods
Roof Type Concrete,Metal,Tile/Clay
Total Parking Spaces 4
Building
Lot Description Cul-De-Sac, Curbs
Story 3
Sewer Private Sewer
Water Public
Architectural Style Craftsman, Craftsman/Bungalow, Modern
Level or Stories 3 Story
New Construction Yes
Construction Status Under Construction
Others
Monthly Total Fees $406
Miscellaneous Elevators/Stairclimber,Horse Allowed,Horse Facilities,Gutters,Mountainous,Preserve/Public Land,Storm Drains,Rural
Acceptable Financing Cash, Seller May Carry, Cash To New Loan
Listing Terms Cash, Seller May Carry, Cash To New Loan
Special Listing Condition Standard

"My job is to find and attract mastery-based agents to the office, protect the culture, and make sure everyone is happy! "
1615 Murray Canyon Rd Suite 110, Diego, California, 92108, United States







