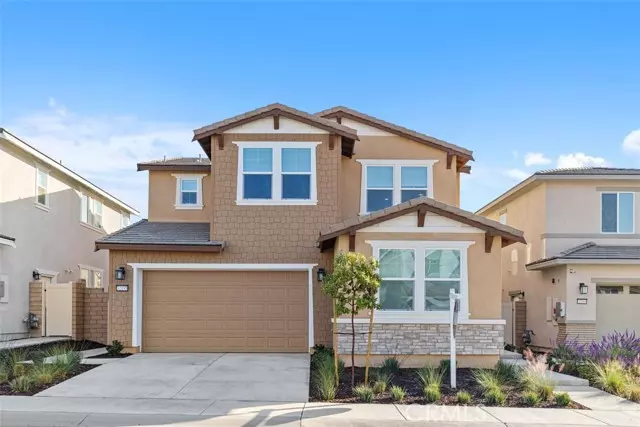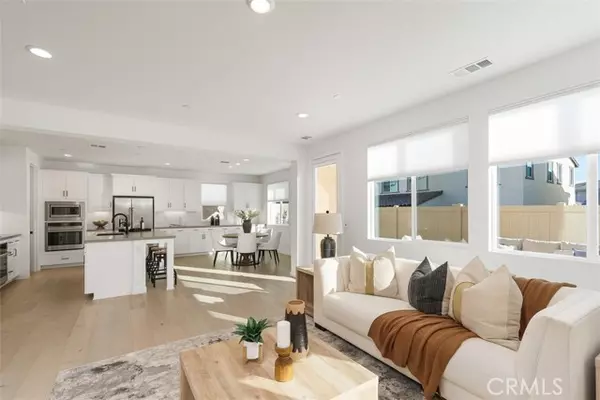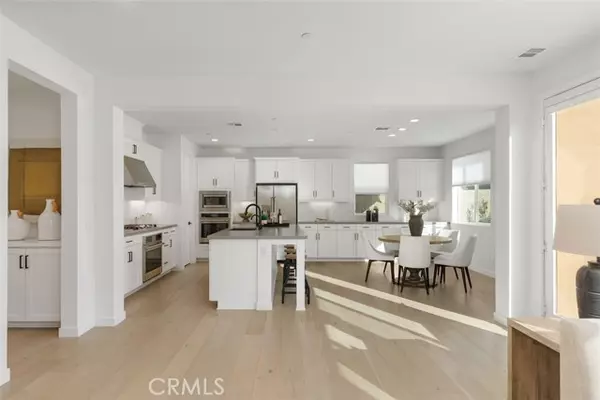
4 Beds
3 Baths
2,442 SqFt
4 Beds
3 Baths
2,442 SqFt
Key Details
Property Type Single Family Home
Sub Type Detached
Listing Status Active
Purchase Type For Sale
Square Footage 2,442 sqft
Price per Sqft $368
MLS Listing ID SW24183413
Style Detached
Bedrooms 4
Full Baths 3
Construction Status Turnkey
HOA Fees $250/mo
HOA Y/N Yes
Year Built 2023
Lot Size 3,829 Sqft
Acres 0.0879
Property Description
HOME FOR THE HOLIDAYS TURNKEY, MOVE-IN READY! Welcome to 32195 Penstemon Way, where contemporary elegance meets everyday comfort in the highly desirable community of Sommers Bend. This stunning 4-bedroom, 3-bathroom home, built in 2023, seamlessly blends modern luxury with practical living, making it the perfect choice for those seeking a high-quality, move-in ready residence. Key Features: Open-Concept Living: As you step inside, youll be immediately greeted by the expansive Great Room that flows effortlessly into the open-concept kitchen and dining area. This bright, airy space is ideal for both relaxing and entertaining. Chef-Inspired Kitchen: The gourmet kitchen is a true showstopper, featuring a generous quartz center island, stylish herringbone backsplash, and GE CAFE SERIES stainless steel appliances, including a cooktop, built-in double ovens, and microwave. Upgraded white shaker soft-close cabinets provide both elegance and functionality. Flexible Living Spaces: The thoughtfully designed first floor includes a versatile bedroom and a full bathroom with a shower, making it perfect for guests, extended family, or even a home office. Spacious Upper-Level Retreat: Upstairs, youll find a luxurious primary suite bathed in natural light, with an indulgent shower. Two additional bedrooms and a full bathroom provide ample space for family or visitors. A loft/bonus room offers flexibility for a home theater, playroom, or office. Plus, the conveniently located laundry room adds everyday ease to the floor plan. Elegant Finishes: The home is enhanced with designer hardwood and tile flooring throughout the bathrooms and laundry room, adding a touch of sophistication and durability. Outdoor Living: Step outside to the freshly landscaped backyard, featuring new turf and a cement patioan ideal setting for summer barbecues, entertaining, or simply relaxing under the sun. Community Amenities: Sommers Bend Lifestyle: The vibrant community offers a wealth of amenities designed for both relaxation and recreation, including scenic walking trails, a clubhouse, a resort-style pool, a separate lap pool, a spa, a gym, and a brand-new sports park. Prime Location: Located just minutes from Temeculas renowned Wine Country, excellent shopping, top-tier golf courses, and a variety of exceptional dining options, this home offers the best of both relaxation and convenience.
Location
State CA
County Riverside
Area Riv Cty-Temecula (92591)
Interior
Interior Features Pantry, Recessed Lighting
Heating Solar
Cooling Central Forced Air
Flooring Other/Remarks
Fireplaces Type FP in Family Room
Equipment Dishwasher, Disposal, Microwave, Refrigerator, Double Oven, Gas & Electric Range, Gas Stove
Appliance Dishwasher, Disposal, Microwave, Refrigerator, Double Oven, Gas & Electric Range, Gas Stove
Laundry Laundry Room, Inside
Exterior
Parking Features Direct Garage Access, Garage - Single Door
Garage Spaces 2.0
Fence Vinyl
Pool Below Ground, Community/Common, Association
Utilities Available Electricity Connected, Natural Gas Connected, Phone Available, Sewer Connected, Water Connected
View Mountains/Hills
Roof Type Tile/Clay
Total Parking Spaces 4
Building
Lot Description Curbs, Sidewalks, Landscaped
Story 2
Lot Size Range 1-3999 SF
Sewer Public Sewer
Water Public
Level or Stories 2 Story
Construction Status Turnkey
Others
Monthly Total Fees $521
Miscellaneous Suburban
Acceptable Financing Cash, Conventional, Exchange, FHA, VA, Submit
Listing Terms Cash, Conventional, Exchange, FHA, VA, Submit
Special Listing Condition Standard


"My job is to find and attract mastery-based agents to the office, protect the culture, and make sure everyone is happy! "
1615 Murray Canyon Rd Suite 110, Diego, California, 92108, United States







