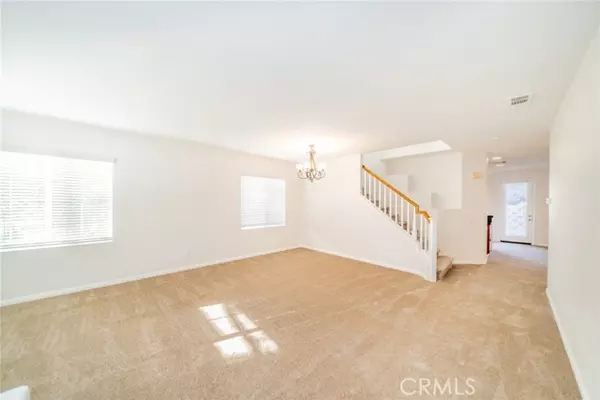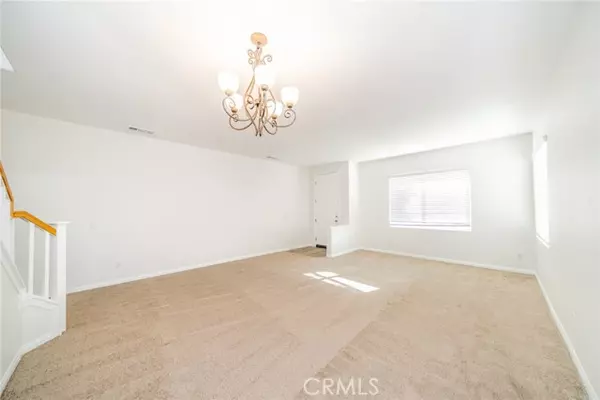
4 Beds
3 Baths
3,349 SqFt
4 Beds
3 Baths
3,349 SqFt
Key Details
Property Type Single Family Home
Sub Type Detached
Listing Status Active
Purchase Type For Sale
Square Footage 3,349 sqft
Price per Sqft $210
MLS Listing ID OC24159775
Style Detached
Bedrooms 4
Full Baths 2
Half Baths 1
HOA Fees $126/ann
HOA Y/N Yes
Year Built 2005
Lot Size 7,841 Sqft
Acres 0.18
Property Description
Back on the Market! Welcome to this beautifully updated and spacious 4-bedroom, 2.5 bathroom home, with a 3 car garage thoughtfully designed with comfort and convenience in mind. Featuring fresh interior and exterior paint, new carpet throughout, and new Vinyl plank flooring in the kitchen, laundry, and bathrooms, this home is move-in ready. The expansive layout includes a large second-floor loft, perfect for a playroom, office, or additional living space and an additional bonus room on the first floor. The formal living room and dining room combo offers an elegant setting for entertaining, while the separate family room features a cozy fireplace and opens to the kitchen for a seamless flow. The kitchen boasts a sit-up island, walk-in pantry, abundant cabinet space, recessed and under-counter lighting, and granite countertops and backsplash. Enjoy maximum comfort year-round with two independently controlled heating and cooling systems, one for each floor. Convenient Laundry Room includes cabinets for extra storage and a deep sink for added functionality. All bedrooms are on the second floor. The Primary Suite features a fireplace, media niche, and an en-suite bathroom with a soaking tub, walk-in shower, dual vanities, and a large walk-in closet. Three additional bedrooms share a secondary bath with dual sinks and a tub/shower combo. Additional features are Ceiling Fans in all bedrooms, the family room, and loft and high ceilings throughout. Front Covered Patio for outdoor relaxation. Ideal location close to schools and amenities.
Location
State CA
County Riverside
Area Riv Cty-Winchester (92596)
Zoning R-1
Interior
Interior Features Granite Counters, Pantry
Cooling Central Forced Air, Dual
Flooring Carpet, Linoleum/Vinyl, Tile
Fireplaces Type FP in Family Room
Equipment Dishwasher, Microwave, Gas Oven, Vented Exhaust Fan
Appliance Dishwasher, Microwave, Gas Oven, Vented Exhaust Fan
Laundry Laundry Room, Inside
Exterior
Parking Features Direct Garage Access
Garage Spaces 3.0
Fence Wood
View Mountains/Hills, Neighborhood
Roof Type Tile/Clay
Total Parking Spaces 3
Building
Story 2
Lot Size Range 7500-10889 SF
Sewer Public Sewer
Water Public
Level or Stories 2 Story
Others
Monthly Total Fees $255
Acceptable Financing Cash, Conventional, FHA, VA
Listing Terms Cash, Conventional, FHA, VA
Special Listing Condition Standard


"My job is to find and attract mastery-based agents to the office, protect the culture, and make sure everyone is happy! "
1615 Murray Canyon Rd Suite 110, Diego, California, 92108, United States







