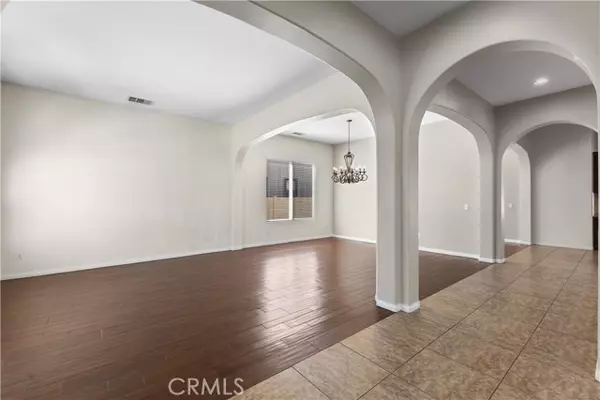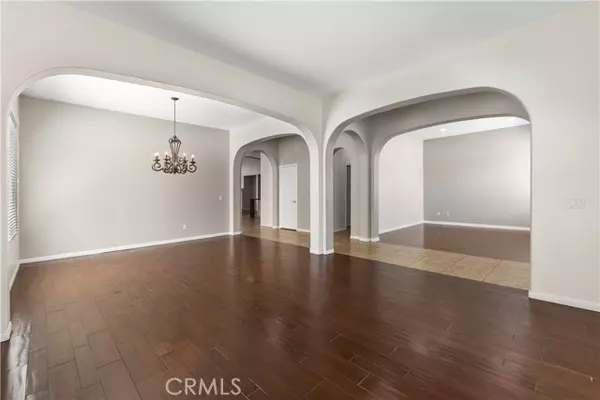4 Beds
3 Baths
2,933 SqFt
4 Beds
3 Baths
2,933 SqFt
Key Details
Property Type Condo
Listing Status Active
Purchase Type For Sale
Square Footage 2,933 sqft
Price per Sqft $303
MLS Listing ID SW24181618
Style All Other Attached
Bedrooms 4
Full Baths 2
Half Baths 1
HOA Fees $52/mo
HOA Y/N Yes
Year Built 2007
Lot Size 7,841 Sqft
Acres 0.18
Property Description
Stunning Single-Story Home in Desirable Wolf Creek Community 45431 Bayberry Pl, Temecula Welcome to this beautifully upgraded single-story home in the highly sought-after Wolf Creek neighborhood of Temecula! Located at 45431 Bayberry Place, this 4-bedroom, 2.5-bathroom gem offers a spacious and open floor plan, perfect for modern living. As you step inside, you'll be greeted by gleaming hardwood floors and tasteful tile throughout the home, providing both elegance and durability. The heart of the home is the chefs kitchen, featuring stainless steel appliances, expansive granite countertops, and ample cabinetryideal for preparing meals or entertaining guests. The recently painted exterior enhances the homes curb appeal, giving it a fresh and inviting feel. Whether youre enjoying a quiet evening on the patio or hosting family gatherings, this home offers the perfect blend of style and comfort. Located within walking distance of top-rated schools such as Great Oak High School, as well as just minutes from local restaurants, wineries, and the renowned Pechanga Casino, this home provides both convenience and a fantastic lifestyle. Key Features: 4 Spacious Bedrooms, 2.5 Bathrooms Recently Painted Exterior for a Fresh, Updated Look Chefs Kitchen with Stainless Steel Appliances and Granite Countertops Open Concept Floor Plan with Hardwood Floors and Tile Throughout Close to Award-Winning Schools, Restaurants, Wineries, and Pechanga Casino This home is the perfect place to enjoy all that Temecula has to offer! Dont miss out on this incredible opportunityschedule your tour today!
Location
State CA
County Riverside
Area Riv Cty-Temecula (92592)
Interior
Cooling Central Forced Air
Flooring Tile, Wood
Fireplaces Type FP in Living Room
Equipment Dishwasher, Microwave, Gas Oven
Appliance Dishwasher, Microwave, Gas Oven
Laundry Laundry Room
Exterior
Parking Features Direct Garage Access, Garage, Garage - Two Door, Garage Door Opener
Garage Spaces 2.0
Pool Community/Common
Utilities Available Cable Available, Electricity Connected, Phone Available, Sewer Connected, Water Connected
View Mountains/Hills, Neighborhood, City Lights
Total Parking Spaces 2
Building
Lot Description Curbs, Sidewalks
Story 1
Lot Size Range 7500-10889 SF
Sewer Private Sewer, Public Sewer
Water Public
Level or Stories 1 Story
Others
Monthly Total Fees $317
Acceptable Financing Conventional, Submit
Listing Terms Conventional, Submit
Special Listing Condition Standard

"My job is to find and attract mastery-based agents to the office, protect the culture, and make sure everyone is happy! "
1615 Murray Canyon Rd Suite 110, Diego, California, 92108, United States







