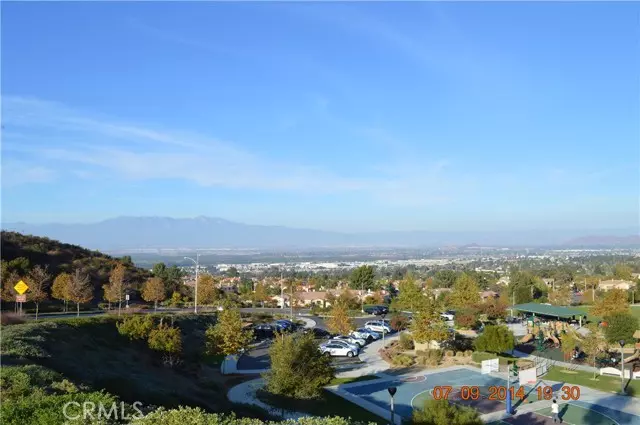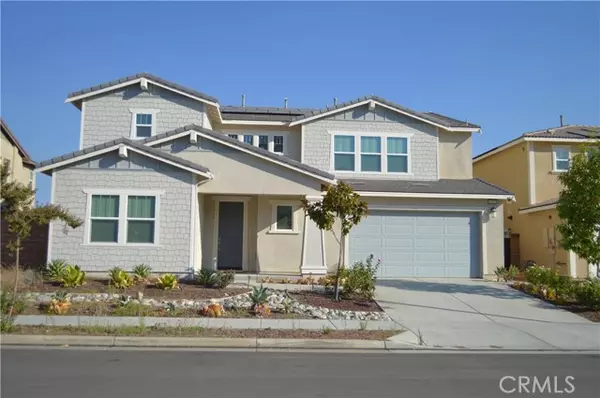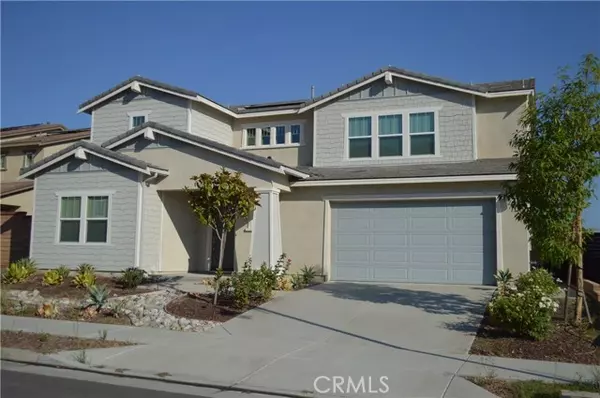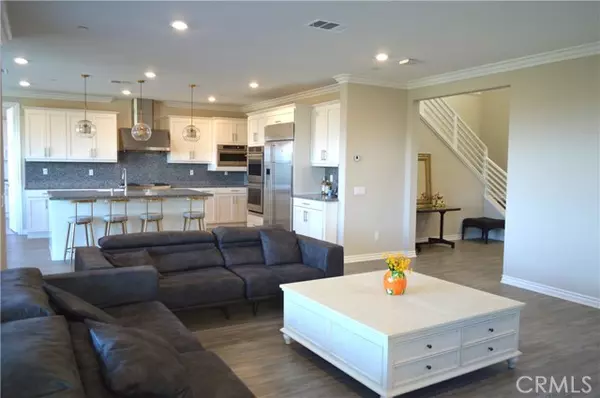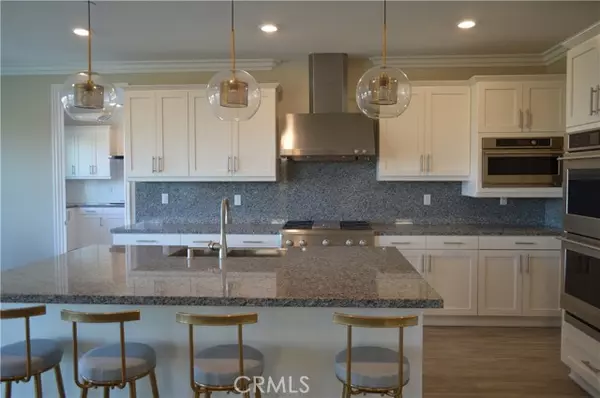
4 Beds
5 Baths
3,402 SqFt
4 Beds
5 Baths
3,402 SqFt
Key Details
Property Type Single Family Home
Sub Type Detached
Listing Status Active
Purchase Type For Sale
Square Footage 3,402 sqft
Price per Sqft $408
MLS Listing ID TR24185729
Style Detached
Bedrooms 4
Full Baths 4
Half Baths 1
HOA Fees $325
HOA Y/N Yes
Year Built 2019
Lot Size 7,405 Sqft
Acres 0.17
Property Description
VIEW, VIEW, VIEW - Location Location Location!!! 180 Degree views Set within the peaceful hills of West Corona Gorgeous home in the highly desirable gated community of Sierra Bella. This pristine home boasts 4 bedrooms and 4.5 bathrooms, blending contemporary elegance with sustainable living. As you step inside, you'll be welcomed by a sleek stack stone accent wall, soaring ceilings, and an open layout. This expansive home features an excellent floor plan, including a ground-level mother-in-law suite complete with its own living room. The gourmet kitchen is a culinary enthusiast's paradise, boasting high-end Monogram stainless-steel appliances, including two ovens and a refrigerator. It features a massive center island, elegant white quartz countertops, and white shaker cabinets. With abundant counter space and a large walk-in pantry, this kitchen is perfect for both casual dining and entertaining. An adjoining chef's kitchen, located right off the primary kitchen, offers additional space and convenience. The connected living and dining areas provide generous room for family gatherings and celebrations, with the living area showcasing a stunning fire feature in the wall and Stunning hilltop Home with Panoramic Views in Corona,Adjacent to the kitchen is a 3-car garage, This beautiful property offers breathtaking panoramic views of the surrounding hills and mountains enhancing the tranquil outdoor oasis. Ascend upstairs to find three secondary bedrooms, one of which is ensuite, along with a full bathroom. The loft serves as a second living area with a custom-built entertainment center, offering ample space for relaxation and leisure activities. Additionally, there's a convenient laundry room to complete the upper level. The luxurious upstairs primary suite features modern tile flooring, dual vanities, a soaking tub, and a walk-in shower, complemented by a generously sized walk-in closet. A balcony off the primary suite enhances the living space, providing a private outdoor retreat. and automatic water irrigation system. Near the Orange County line, Sierra Bella offers picnic areas, BBQ spots, scenic trails, and easy access to freeways for seamless commuting.
Location
State CA
County Riverside
Area Riv Cty-Corona (92882)
Interior
Cooling Central Forced Air
Fireplaces Type FP in Living Room
Laundry Laundry Room
Exterior
Garage Spaces 3.0
View Mountains/Hills, Valley/Canyon
Total Parking Spaces 3
Building
Lot Description Curbs
Story 2
Lot Size Range 4000-7499 SF
Sewer Public Sewer
Water Public
Level or Stories 2 Story
Others
Monthly Total Fees $887
Miscellaneous Foothills
Acceptable Financing Cash, Conventional, FHA, Cash To New Loan
Listing Terms Cash, Conventional, FHA, Cash To New Loan
Special Listing Condition Standard


"My job is to find and attract mastery-based agents to the office, protect the culture, and make sure everyone is happy! "
1615 Murray Canyon Rd Suite 110, Diego, California, 92108, United States


