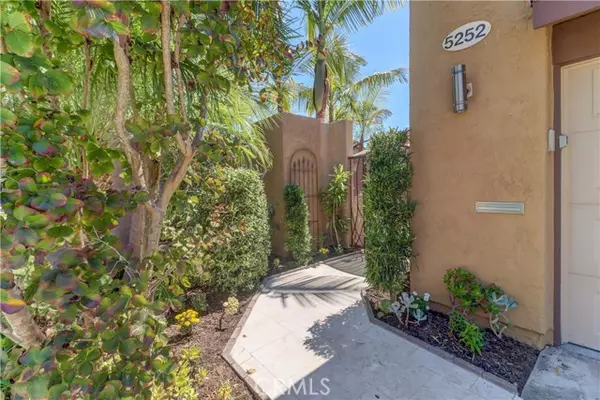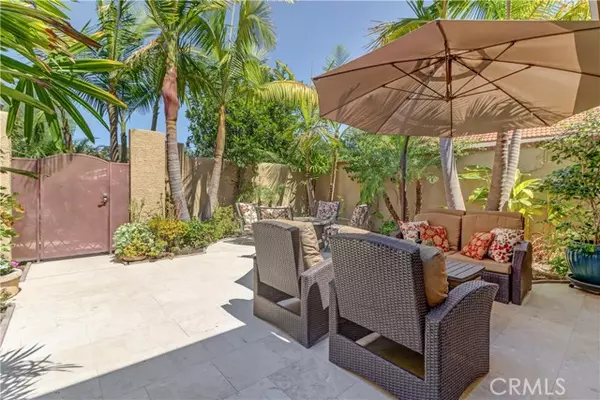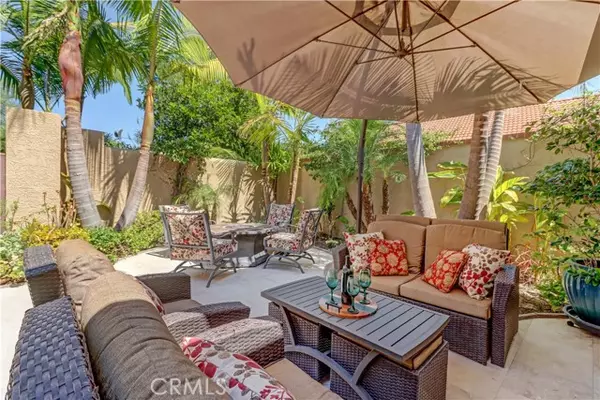2 Beds
2 Baths
1,906 SqFt
2 Beds
2 Baths
1,906 SqFt
Key Details
Property Type Condo
Listing Status Active
Purchase Type For Sale
Square Footage 1,906 sqft
Price per Sqft $917
MLS Listing ID OC24186297
Style All Other Attached
Bedrooms 2
Full Baths 2
Construction Status Additions/Alterations,Turnkey,Updated/Remodeled
HOA Fees $816/mo
HOA Y/N Yes
Year Built 1973
Property Description
GATE 11 SHOW STOPPER. ELEGANT REENGINEERED HOME IN LAGUNA WOODS THAT IS TRULY SPECTACULAR! Great location in GATE 11 w/expansive lawns, custom tropical landscaping, luxury retreats-all w/lots of privacy. Fabulous expanded floor plan w/dramatic 14' ceilings added family room/dining area plus an office & laundry room. Top-of-the-line, no expense spared designer finishes throughout from 24" travertine stone, solid mahogany exterior & interior doors, built-ins, custom gates. Major emphasis on energy efficiency-double-pane, low e windows, hot water recirculation system, "quiet cool" whole house attic fan & more. Stunning arched entry sets the stage for this Ultimate entertainer's showcase home. Great room open concept living-European dream kitchen w/granite surfaces-dining penninsula, island & coffee bar/prep area. Gorgeous cabinetry w/soft close features, stainless appliances, walk-in pantry, skylight & charming patio off kitchen. Enlarged Master suite w/stained tongue & groove pine ceiling-recessed lighting, atrium, walk-in closet. Extended master bathroom with travertine floor & walls, easy access walk-in showers in both bathrooms. New electric wiring, plumbing, internal ethernet & cable. Outdoor retreats w/lush plantings, stone and wroght iron gates. Direct access double Garage-completely finished & insulated w/2 skylights, epoxy floor treatment, storage. All this and everything Laguna Woods has to offer and only 8 miles from downtown Laguna Beach.
Location
State CA
County Orange
Area Oc - Laguna Hills (92637)
Interior
Interior Features Attic Fan, Granite Counters, Pantry, Recessed Lighting
Cooling Central Forced Air, Whole House Fan
Flooring Stone, Tile
Fireplaces Type FP in Family Room, Electric
Equipment Dishwasher, Disposal, Dryer, Microwave, Refrigerator, Washer, Electric Oven, Electric Range, Freezer, Ice Maker, Self Cleaning Oven
Appliance Dishwasher, Disposal, Dryer, Microwave, Refrigerator, Washer, Electric Oven, Electric Range, Freezer, Ice Maker, Self Cleaning Oven
Laundry Laundry Room, Inside
Exterior
Parking Features Direct Garage Access, Garage, Garage - Single Door, Garage Door Opener
Garage Spaces 2.0
Pool Community/Common, Association, Heated
Community Features Horse Trails
Complex Features Horse Trails
Utilities Available Cable Connected, Electricity Connected, Sewer Connected, Water Connected
Total Parking Spaces 2
Building
Lot Description Curbs
Story 1
Sewer Public Sewer
Water Public
Architectural Style Contemporary
Level or Stories 1 Story
Construction Status Additions/Alterations,Turnkey,Updated/Remodeled
Others
Senior Community Other
Monthly Total Fees $817
Acceptable Financing Cash, Conventional
Listing Terms Cash, Conventional
Special Listing Condition Standard

"My job is to find and attract mastery-based agents to the office, protect the culture, and make sure everyone is happy! "
1615 Murray Canyon Rd Suite 110, Diego, California, 92108, United States







