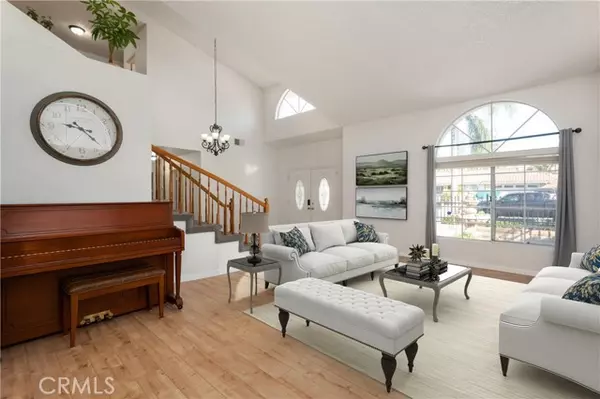
4 Beds
3 Baths
2,272 SqFt
4 Beds
3 Baths
2,272 SqFt
Key Details
Property Type Single Family Home
Sub Type Detached
Listing Status Active
Purchase Type For Sale
Square Footage 2,272 sqft
Price per Sqft $352
MLS Listing ID IG24204925
Style Detached
Bedrooms 4
Full Baths 3
Construction Status Turnkey
HOA Y/N No
Year Built 1988
Lot Size 0.280 Acres
Acres 0.28
Property Description
~~ BACK ON MARKET~~ BUYER COULD NOT PERFORM ~~ Move-in ready, well-maintained Mission Grove, 2-story home! This amazing property features 4 bedrooms/2.75 bathrooms, with 2,272 Sq Ft of living space and sitting on a private, flat, 12,197 Sq Ft Premium View Lot! ~~NO HOA~~ The exterior offers great curb appeal with fresh exterior paint (Aug 2024), low maintenance, drought tolerant landscaping, custom brickwork, and a gated front courtyard. The well thought out interior features a spacious floor plan with high ceilings, and new interior paint. Enter through custom double doors into the formal entryway with chandelier and view of the grand staircase with wooden banister. The Formal Living Room with abundant natural light opens to the Formal Dining Room with chandelier. The remodeled Kitchen includes a pocket door from the Dining Room and offers reverse osmosissystem, quartz countertops, new "soft-close" cabinets, recessed lights, subway tile backsplash designed in a custom herringbone pattern, a walk-in pantry, and stainless steel appliances with included refrigerator, gas range, microwave, dishwasher, and a deep single basin stainless steel sink. The Kitchen opens to the Family Room with oversized windows with views of the backyard and there is a fireplace. A downstairs Bedroom, Bathroom, and Laundry Room complete the 1st floor. Take the wide, dramatic staircase to the 2nd floor with 3 more bedrooms including the large Primary Suite with vaulted ceilings, a private 10x16 attached balcony with gorgeous panoramicviews, and a walk-in closet with built-in organizers. The Resort-Like Primary Bathroom offers an on-trend barn-door entry door with dual sink vanity, a soaking tub, and a separate shower with glass enclosure. There is also an Upgraded Full-size Hall Bathroom for the 2 Secondary Bedrooms, and each of the Secondary Bedrooms also have custom closet shelving. Enjoy the private backyard with concrete patio, there is also an included metal gazebo, a coveredpergola area, lush green grass, custom planters, with block walls on each side and wrought iron fencing at the rear. This home also has gated, RV parking, with approximately a 50-ft long concrete pad, as well as an attached 3-Car Garage!This is a great property in a terrific neighborhood. DO NOT MISS THIS ONE!
Location
State CA
County Riverside
Area Riv Cty-Riverside (92506)
Interior
Interior Features Balcony, Recessed Lighting, Unfurnished
Cooling Central Forced Air
Flooring Other/Remarks
Fireplaces Type FP in Family Room
Equipment Dishwasher, Microwave, Refrigerator, Gas Oven, Gas Range
Appliance Dishwasher, Microwave, Refrigerator, Gas Oven, Gas Range
Laundry Laundry Room, Inside
Exterior
Parking Features Garage
Garage Spaces 3.0
Fence Privacy
Utilities Available Electricity Available, Electricity Connected
View Neighborhood
Roof Type Tile/Clay
Total Parking Spaces 6
Building
Lot Description Curbs, Sidewalks, Landscaped
Story 2
Sewer Public Sewer
Water Public
Level or Stories 2 Story
Construction Status Turnkey
Others
Monthly Total Fees $5
Miscellaneous Storm Drains,Suburban
Acceptable Financing Cash, Conventional, FHA, Land Contract, VA
Listing Terms Cash, Conventional, FHA, Land Contract, VA
Special Listing Condition Standard


"My job is to find and attract mastery-based agents to the office, protect the culture, and make sure everyone is happy! "
1615 Murray Canyon Rd Suite 110, Diego, California, 92108, United States







