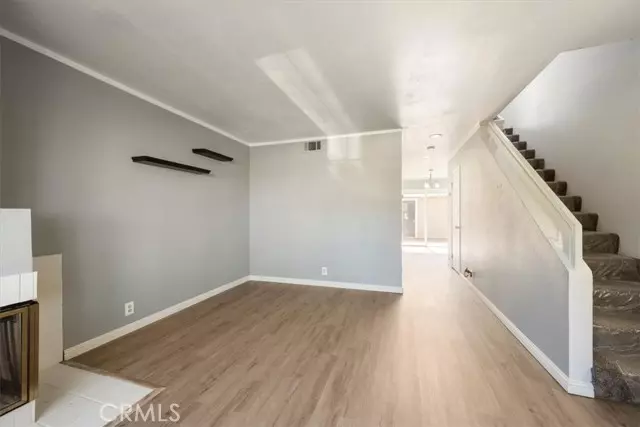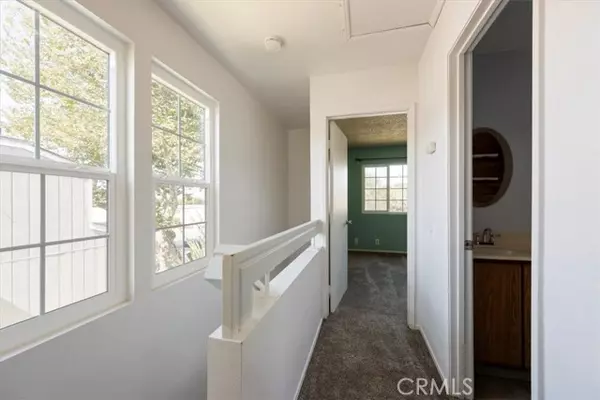2 Beds
2 Baths
935 SqFt
2 Beds
2 Baths
935 SqFt
Key Details
Property Type Condo
Listing Status Active
Purchase Type For Sale
Square Footage 935 sqft
Price per Sqft $390
MLS Listing ID PI24204755
Style All Other Attached
Bedrooms 2
Full Baths 1
Half Baths 1
HOA Fees $350/mo
HOA Y/N Yes
Year Built 1986
Lot Size 472 Sqft
Acres 0.0108
Property Description
Step into this clean, turnkey home, ready to welcome its next owner with bright, airy spaces. Natural light pours through windows that come with a lifetime warranty, transferable to you. The home features two stories with two bedrooms and one bath upstairs, and a half bath with a laundry room downstairs for convenience. The layout offers a perfect blend of privacy and open living, making this home feel both cozy and practical. Enjoy the freshly installed two-year-old carpet, giving the interiors a soft, updated feel, while the new water heater, also just two years old, ensures efficient comfort. The living room, dining area, and upstairs bathroom all feature brand-new waterproof vinyl flooring, adding both style and durability to this beautifully updated home. Plus, your water bill is covered! Outside, you'll find a delightful backyard space. Beyond your own yard, this home offers access to a community clubhouse and pool. The grassy common area in the center of the complex adds to the charm. Parking is a breeze with your dedicated space and detached garage, offering plenty of room for storage as well. With all these thoughtful features and upgrades, this home is move-in ready.
Location
State CA
County Santa Barbara
Area Lompoc (93436)
Interior
Fireplaces Type FP in Living Room
Laundry Inside
Exterior
Garage Spaces 1.0
Pool Community/Common
Total Parking Spaces 1
Building
Lot Description Sidewalks
Story 2
Lot Size Range 1-3999 SF
Sewer Public Sewer
Water Public
Level or Stories 2 Story
Others
Monthly Total Fees $350
Acceptable Financing Submit
Listing Terms Submit
Special Listing Condition Standard

"My job is to find and attract mastery-based agents to the office, protect the culture, and make sure everyone is happy! "
1615 Murray Canyon Rd Suite 110, Diego, California, 92108, United States







