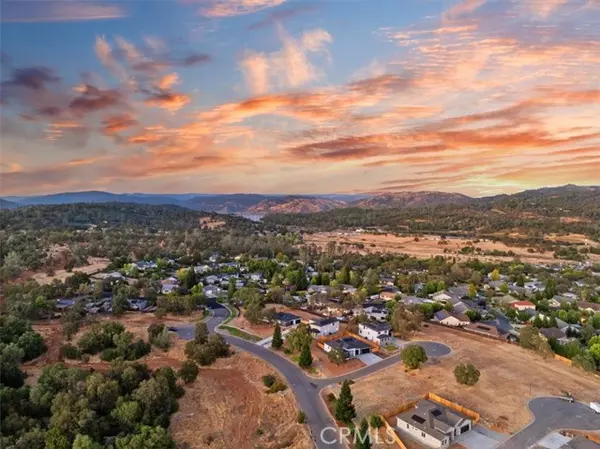
3 Beds
3 Baths
2,156 SqFt
3 Beds
3 Baths
2,156 SqFt
Key Details
Property Type Single Family Home
Sub Type Detached
Listing Status Active
Purchase Type For Sale
Square Footage 2,156 sqft
Price per Sqft $292
MLS Listing ID OR24213548
Style Detached
Bedrooms 3
Full Baths 2
Half Baths 1
HOA Fees $130/mo
HOA Y/N Yes
Year Built 2024
Lot Size 8,712 Sqft
Acres 0.2
Property Description
Welcome to Stylish Single-Story Living in The Ridge in a private gated community Plan #2. Step into elegance with this brand-new, single-story home in The Ridge, Orovilles sought-after gated community. This thoughtfully designed 2,156 sq ft home boasts 3 spacious bedrooms and 2.5 bathrooms, offering a perfect blend of modern comfort and timeless style with owned solar. This home offers breathtaking views of the East Foothills and an abundance of natural light that fills every room. From the moment you walk in, the open floor plan and high ceilings create an inviting atmosphere. The gourmet kitchen, complete with upscale cabinetry and sleek finishes, is an entertainers dream, seamlessly connecting to the dining and living spaces for effortless entertaining. Retreat to the primary suite, featuring a luxurious ensuite bathroom and ample closet space, while the additional bedrooms offer flexibility for family or guests. The outdoor space is a blank canvas, ready for your personal touch to create your own oasis in this serene setting. The Ridge offers more than just a home; its a lifestyle, complete with a private community park and the peace of mind that comes with living in a gated neighborhood. Located less than a mile from Lake Oroville & Oroville Hospital, and local conveniences are 10 minutes away, this home delivers the perfect mix of tranquility and accessibility. Dont miss your chance to own a piece of The Ridge. Schedule your private showing today and experience Northern California living at its finest!
Location
State CA
County Butte
Area Oroville (95966)
Zoning PUD
Interior
Interior Features Corian Counters, Pantry, Recessed Lighting
Cooling Central Forced Air
Flooring Laminate
Fireplaces Type FP in Family Room
Equipment Dishwasher, Disposal, Electric Range
Appliance Dishwasher, Disposal, Electric Range
Laundry Laundry Room
Exterior
Parking Features Direct Garage Access
Garage Spaces 3.0
Fence Excellent Condition
Community Features Horse Trails
Complex Features Horse Trails
View Mountains/Hills, Neighborhood, Trees/Woods
Roof Type Composition
Total Parking Spaces 3
Building
Story 1
Lot Size Range 7500-10889 SF
Sewer Public Sewer
Water Public
Architectural Style Contemporary, Modern
Level or Stories 1 Story
Others
Monthly Total Fees $130
Miscellaneous Foothills,Mountainous,Suburban
Acceptable Financing Submit
Listing Terms Submit
Special Listing Condition Standard


"My job is to find and attract mastery-based agents to the office, protect the culture, and make sure everyone is happy! "
1615 Murray Canyon Rd Suite 110, Diego, California, 92108, United States







