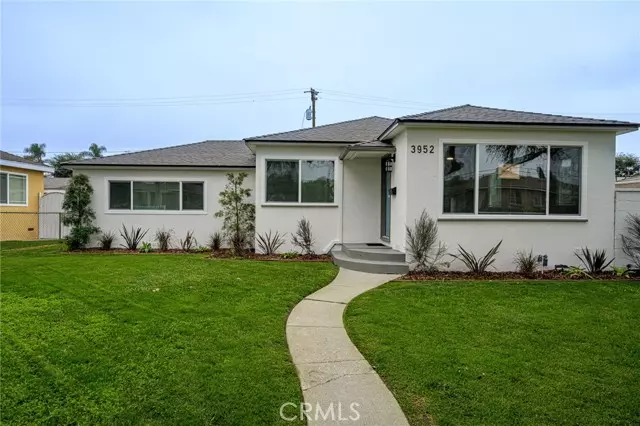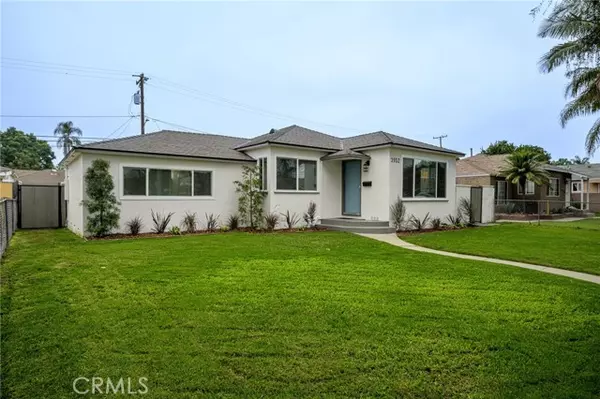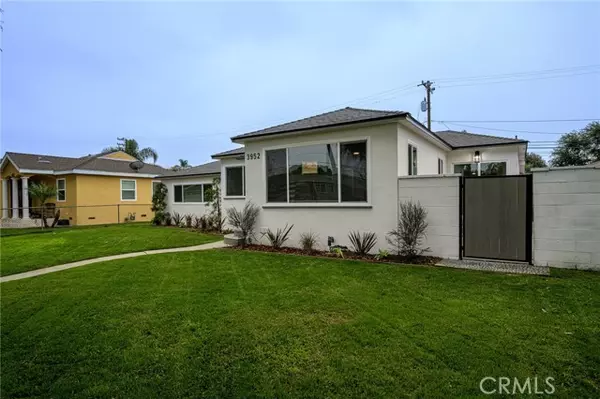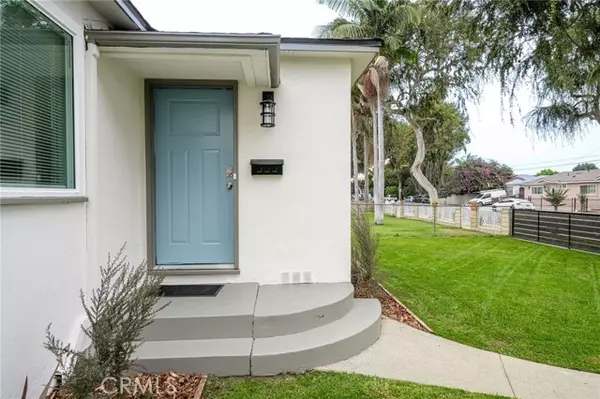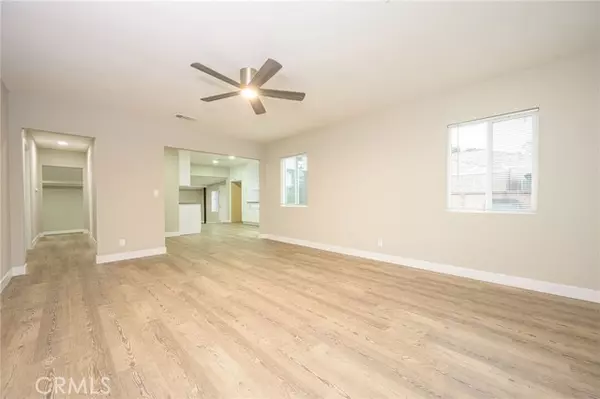
3 Beds
2 Baths
1,632 SqFt
3 Beds
2 Baths
1,632 SqFt
Key Details
Property Type Single Family Home
Sub Type Detached
Listing Status Pending
Purchase Type For Sale
Square Footage 1,632 sqft
Price per Sqft $474
MLS Listing ID DW24214531
Style Detached
Bedrooms 3
Full Baths 2
HOA Y/N No
Year Built 1948
Lot Size 5,985 Sqft
Acres 0.1374
Property Description
Stunning 3 bed 2 bath home, located in a quiet neighborhood of Lynwood on a tree lined street. This home offers a spacious floorplan with a living room, dining area and a large additional living space with endless possibilities. Newly updated kitchen with shaker style cabinets, quartz counter tops, full tile backsplash, and new fixtures. The seller will provide an appliance voucher for stainless steel range, microwave and dishwasher at close of escrow. Both the primary and hall bathroom have been updated with designer touches, custom tile work and new vanities. Other upgrades include freshly painted interior & exterior paint, a new roof, new vinyl energy efficient windows, plumbing and lighting fixtures, and new central HVAC system. There is an attached oversized 2 car garage, big enough to park cars and have a workshop or additional storage. There is plenty of outdoor space with an enclosed front yard with new fencing, side patio off the kitchen, and enclosed backyard with a big grass area perfect for fun and entertaining. Tax rolls show different square footage and bed and bath count.
Location
State CA
County Los Angeles
Area Lynwood (90262)
Zoning LYR1YY
Interior
Cooling Central Forced Air
Laundry Garage
Exterior
Garage Spaces 2.0
View Neighborhood
Total Parking Spaces 2
Building
Lot Description Curbs, Sidewalks
Story 1
Lot Size Range 4000-7499 SF
Sewer Public Sewer
Water Public
Level or Stories 1 Story
Others
Monthly Total Fees $56
Acceptable Financing Submit
Listing Terms Submit
Special Listing Condition Standard


"My job is to find and attract mastery-based agents to the office, protect the culture, and make sure everyone is happy! "
1615 Murray Canyon Rd Suite 110, Diego, California, 92108, United States


