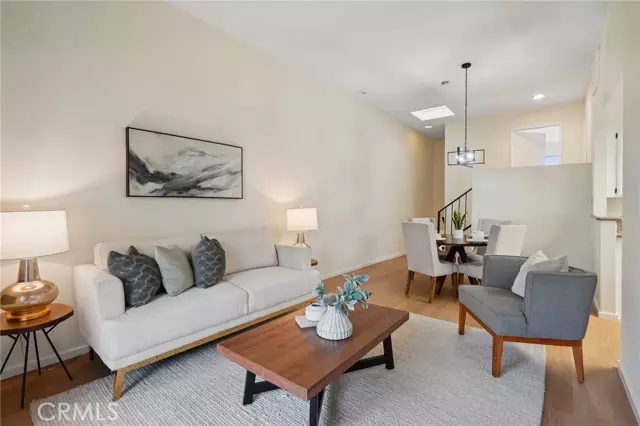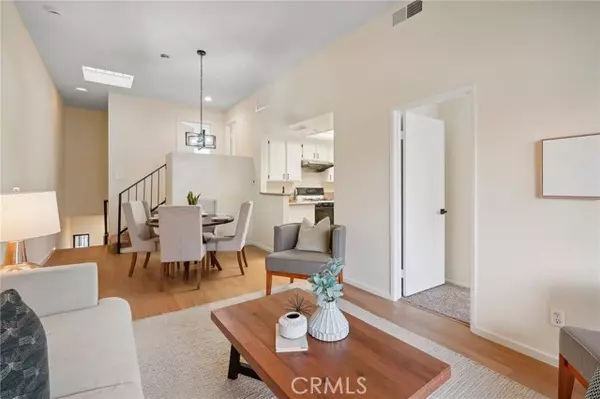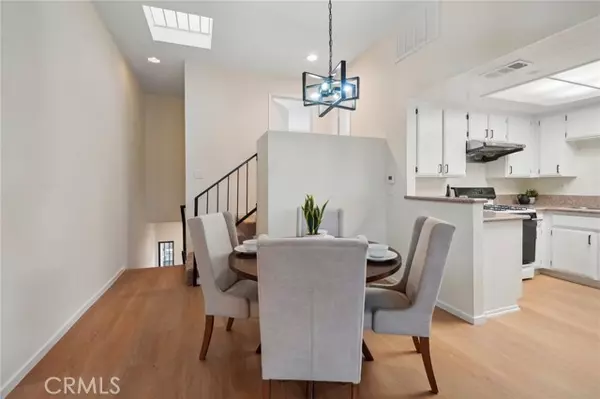3 Beds
2 Baths
1,098 SqFt
3 Beds
2 Baths
1,098 SqFt
Key Details
Property Type Condo
Listing Status Contingent
Purchase Type For Sale
Square Footage 1,098 sqft
Price per Sqft $490
MLS Listing ID PF24215694
Style All Other Attached
Bedrooms 3
Full Baths 2
Construction Status Turnkey
HOA Fees $215/mo
HOA Y/N Yes
Year Built 1983
Lot Size 0.675 Acres
Acres 0.6751
Property Description
Welcome to an updated condo situated in El Monte. This lovely 2-story, 3 bedroom and 2 bath condo has a large 2-car attached garage with direct access to the unit. Open concept living and dining area provide an abundance of natural light, a cozy fireplace, vinyl floors and plantation shutters. The kitchen is equipped with a dishwasher, gas stove, range hood, refrigerator and an abundance of cabinets. 2 master suites, one of the lower level and one on the upper level with ample closets and their own bathrooms, perfect for privacy and convenience. In-unit washer and dryer makes it feel like a single family residence. Quiet and private complex. HOA replaced the roof approximately 1 year ago. Within close proximity to the 10/60 freeways, shopping and eateries. Move-in ready and a must see! Don't miss this opportunity!
Location
State CA
County Los Angeles
Area South El Monte (91733)
Zoning EMR3*
Interior
Interior Features Balcony, Copper Plumbing Partial, Living Room Balcony
Heating Electric
Cooling Central Forced Air, Electric, High Efficiency
Flooring Carpet, Linoleum/Vinyl, Tile
Fireplaces Type FP in Living Room, Gas
Equipment Dishwasher, Refrigerator, Gas Range
Appliance Dishwasher, Refrigerator, Gas Range
Laundry Inside
Exterior
Exterior Feature Stucco
Parking Features Garage, Garage - Single Door
Garage Spaces 2.0
Fence Good Condition, Wood
View Courtyard
Roof Type Asphalt,Common Roof
Total Parking Spaces 2
Building
Lot Description Curbs, Sidewalks
Story 2
Sewer Public Sewer
Water Public
Level or Stories 2 Story
Construction Status Turnkey
Others
Monthly Total Fees $248
Miscellaneous Urban
Acceptable Financing Cash, Conventional, Cash To New Loan
Listing Terms Cash, Conventional, Cash To New Loan
Special Listing Condition Standard

"My job is to find and attract mastery-based agents to the office, protect the culture, and make sure everyone is happy! "
1615 Murray Canyon Rd Suite 110, Diego, California, 92108, United States







