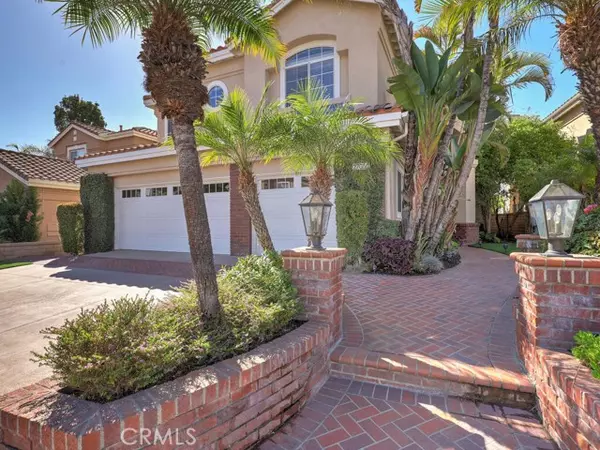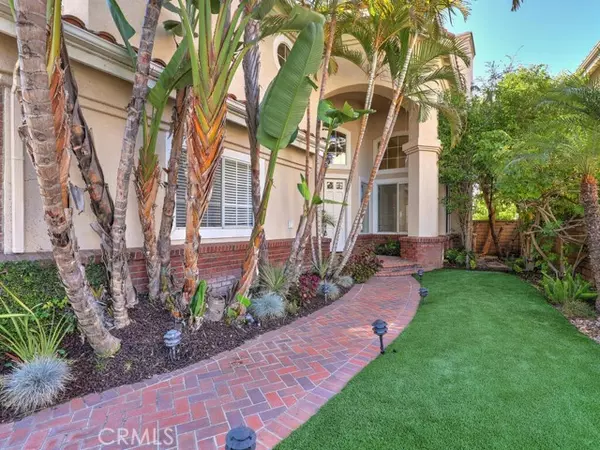4 Beds
3 Baths
3,322 SqFt
4 Beds
3 Baths
3,322 SqFt
Key Details
Property Type Single Family Home
Sub Type Detached
Listing Status Contingent
Purchase Type For Sale
Square Footage 3,322 sqft
Price per Sqft $586
MLS Listing ID OC24219335
Style Detached
Bedrooms 4
Full Baths 3
Construction Status Turnkey
HOA Fees $156/mo
HOA Y/N Yes
Year Built 1990
Lot Size 5,400 Sqft
Acres 0.124
Property Description
Welcome to this stunning single-family residence in the highly desirable Anacapa tract in Pacific Hills! Situated on a tranquil cul-de-sac, this exquisite home boasts spacious living and panoramic views with a floorplan perfect for comfortable daily living, and luxurious entertaining alike! Enter through the double doors into the foyer and be welcomed by the impressive, soaring ceilings of the formal living and dining rooms, creating an inviting ambiance. A spacious bar is ideal for entertaining guests. The heart of the home features a beautifully remodeled island kitchen with granite countertops, tumbled marble backsplash, refaced cabinetry, double ovens, and a pantry with pull-outs. The adjoining breakfast nook flows seamlessly into the cozy family room, complete with one of the three fireplaces, ideal for casual gatherings. The main floor offers a versatile bedroom and an adjacent bathroom with a walk-in shower, perfect for guests or a home office. Upstairs, the fabulous primary suite features breathtaking panoramic views, a spa-like bathroom with a deep soaking tub, walk-in shower, dual vanity, and an expansive walk-in closet with organizers. The secondary bedrooms are separated from the primary quarters by a loft. They are spacious rooms and share a Jack and Jill full bath with two separate vanity areas. Step outside to discover a low-maintenance yard designed for entertaining, complete with a Lynx barbecue center featuring bar seating, a new fridge, and side burner. Seat-wall planters provide additional seating for larger gatherings. Enjoy serene sunsets every evening from this beautiful backyard, and 4th of July fireworks from MV Country Club! Additional highlights include upgraded marble flooring, new carpet, new blinds, newer garage doors, extensive cabinetry in the 3-car garage, IQ Air purifier and a central vacuum system! The water heater and HVAC are newer, ensuring year round comfort. Lake Mission Viejo membership offers residents access to beautiful recreational amenities, including swimming, boating, fishing, summer concerts, and a variety of community events, all set against the picturesque backdrop of the lake.
Location
State CA
County Orange
Area Oc - Mission Viejo (92692)
Interior
Interior Features Balcony, Bar, Granite Counters, Pantry, Recessed Lighting, Two Story Ceilings
Cooling Central Forced Air
Flooring Carpet, Stone
Fireplaces Type FP in Living Room
Equipment Dishwasher, Disposal, Microwave, Double Oven, Gas Stove
Appliance Dishwasher, Disposal, Microwave, Double Oven, Gas Stove
Laundry Laundry Room, Inside
Exterior
Parking Features Direct Garage Access, Garage, Garage - Two Door
Garage Spaces 3.0
Fence Glass
View Mountains/Hills, Valley/Canyon, Neighborhood, Trees/Woods, City Lights
Roof Type Tile/Clay
Total Parking Spaces 3
Building
Lot Description Cul-De-Sac, Curbs, Sidewalks, Landscaped
Story 2
Lot Size Range 4000-7499 SF
Sewer Public Sewer
Water Public
Architectural Style Traditional
Level or Stories 2 Story
Construction Status Turnkey
Others
Monthly Total Fees $186
Acceptable Financing Submit
Listing Terms Submit
Special Listing Condition Standard

"My job is to find and attract mastery-based agents to the office, protect the culture, and make sure everyone is happy! "
1615 Murray Canyon Rd Suite 110, Diego, California, 92108, United States







