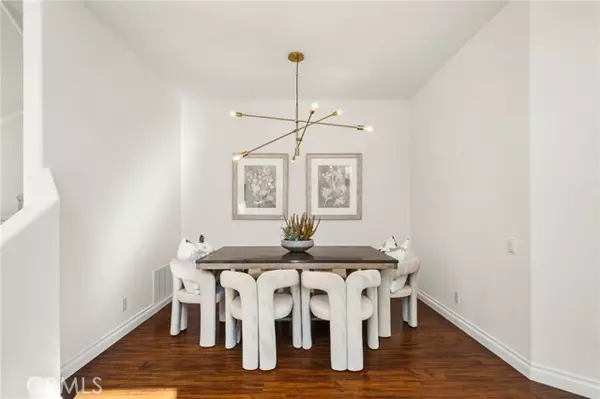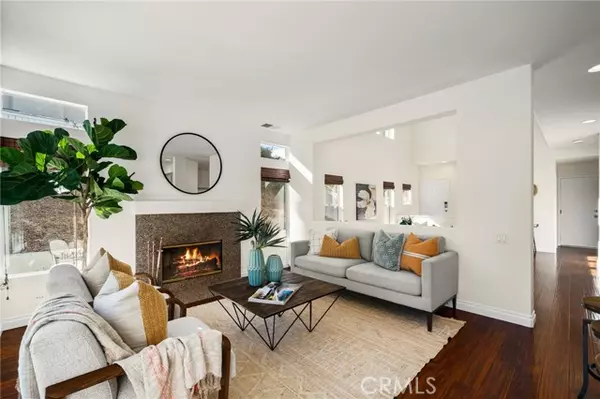3 Beds
3 Baths
1,999 SqFt
3 Beds
3 Baths
1,999 SqFt
Key Details
Property Type Condo
Listing Status Contingent
Purchase Type For Sale
Square Footage 1,999 sqft
Price per Sqft $624
MLS Listing ID OC24218868
Style All Other Attached
Bedrooms 3
Full Baths 2
Half Baths 1
HOA Fees $170/mo
HOA Y/N Yes
Year Built 1993
Lot Size 6,750 Sqft
Acres 0.155
Property Description
Welcome to 19352 Highridge Way, a charming single-family residence nestled in the picturesque Trabuco Canyon. This 3-bedroom, 2.5-bathroom residence boasts just under 2,000 square feet of comfortable living space on a generous 6,750 square foot lot, one of the neighborhood's largest lots. As you enter, you'll be greeted by soaring ceilings along with a spacious, open living and dining room, perfect for entertaining. The beautiful kitchen is complete with a breakfast nook, bar seating, and ample counter and cabinet space. It is also open to the family room, which features a cozy fireplace and an abundance of natural light. The primary suite offers plentiful space, featuring high ceilings, a fireplace, walk-in closet, ensuite bathroom with double sinks, and separate shower and tub. The upstairs loft/den is a perfect nook which can be utilized as an office space or reading/lounge area. Step outside to enjoy the private yard with breathtaking views of the Saddleback Mountains and Trabuco Canyon. The expansive yard is perfect for outdoor gatherings or simply unwinding and relaxing. New paint throughout the home and additional conveniences include an attached two-car garage and indoor laundry room. With the perfect blend of style, function and comfort - don't miss out on the opportunity to make this place your own!
Location
State CA
County Orange
Area Oc - Trabuco Canyon (92679)
Interior
Interior Features Pantry, Recessed Lighting, Two Story Ceilings
Cooling Central Forced Air
Flooring Carpet
Fireplaces Type FP in Family Room
Equipment Microwave, Refrigerator
Appliance Microwave, Refrigerator
Laundry Laundry Room, Inside
Exterior
Parking Features Direct Garage Access, Garage, Garage - Single Door
Garage Spaces 2.0
Pool Below Ground, Community/Common, Association
View Mountains/Hills, Valley/Canyon
Total Parking Spaces 4
Building
Lot Description Curbs, Sidewalks, Landscaped
Story 2
Lot Size Range 4000-7499 SF
Sewer Public Sewer
Water Public
Level or Stories 2 Story
Others
Monthly Total Fees $170
Acceptable Financing Cash, Cash To New Loan
Listing Terms Cash, Cash To New Loan
Special Listing Condition Standard

"My job is to find and attract mastery-based agents to the office, protect the culture, and make sure everyone is happy! "
1615 Murray Canyon Rd Suite 110, Diego, California, 92108, United States







