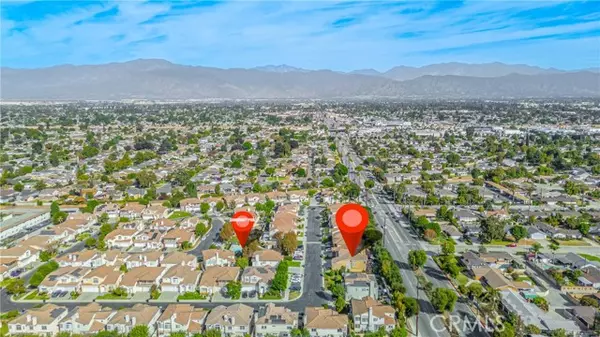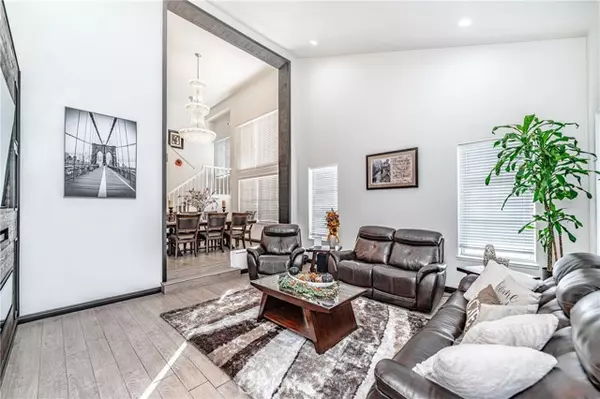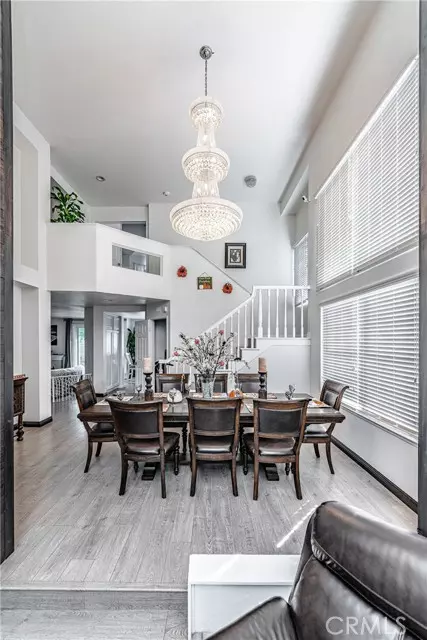
5 Beds
3 Baths
2,790 SqFt
5 Beds
3 Baths
2,790 SqFt
Key Details
Property Type Single Family Home
Sub Type Detached
Listing Status Pending
Purchase Type For Sale
Square Footage 2,790 sqft
Price per Sqft $412
MLS Listing ID DW24223220
Style Detached
Bedrooms 5
Full Baths 3
HOA Fees $180/mo
HOA Y/N Yes
Year Built 1989
Lot Size 6,428 Sqft
Acres 0.1476
Property Description
This is THE ONE! Absolutely stunning 5-bedroom home located in a secured, gated community with pool, jacuzzi and plenty of guest parking. This home provides ample space for both comfort and style. Upon entering you're greeted in the gorgeous living room and high ceilings with plenty of natural sunlight and built in entertainment center with TV. Main level features a well upgraded modern style gourmet kitchen, a desirable downstairs bedroom and full bath perfect for guests. Also included on the main level is a step-down family room with fireplace and sliding glass doors to the backyard. Ceiling fans throughout the home. Upstairs features a luxurious master suite with double fireplace. There are also 4 additional bedrooms providing versatility for a growing family, guests, or home office. This 6426 sq ft large lot comes with low maintenance backyard perfect for entertaining or relaxing with built in BBQ/bar, new cement flooring, landscaping and built in firepit. Very conveniently located close to freeways, shopping and schools. MUST SEE
Location
State CA
County Los Angeles
Area West Covina (91791)
Zoning WCR1*
Interior
Cooling Central Forced Air
Fireplaces Type FP in Family Room
Laundry Inside
Exterior
Garage Spaces 2.0
Pool Community/Common
View Pool
Total Parking Spaces 2
Building
Story 2
Lot Size Range 4000-7499 SF
Sewer Public Sewer
Water Public
Level or Stories 2 Story
Others
Monthly Total Fees $229
Miscellaneous Urban
Acceptable Financing Cash To New Loan
Listing Terms Cash To New Loan
Special Listing Condition Standard


"My job is to find and attract mastery-based agents to the office, protect the culture, and make sure everyone is happy! "
1615 Murray Canyon Rd Suite 110, Diego, California, 92108, United States







