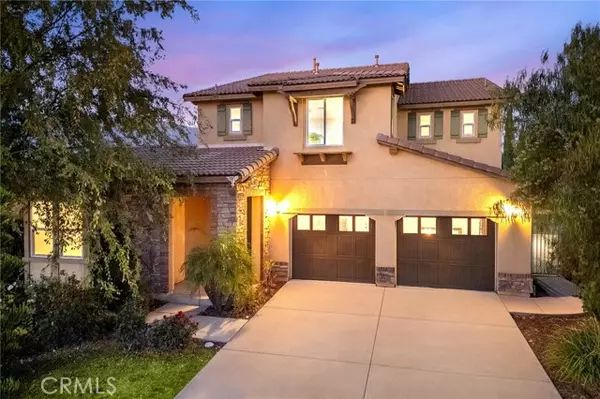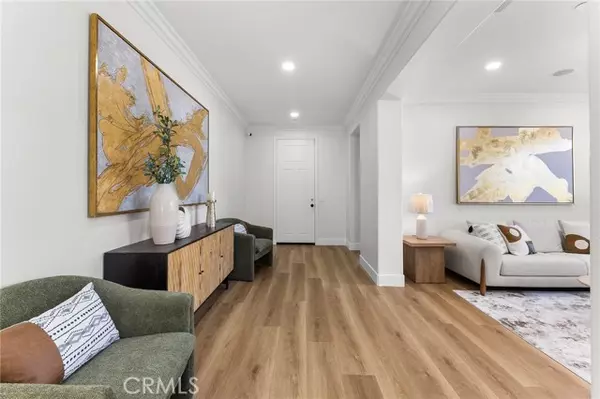
5 Beds
5 Baths
3,924 SqFt
5 Beds
5 Baths
3,924 SqFt
Key Details
Property Type Single Family Home
Sub Type Detached
Listing Status Active
Purchase Type For Sale
Square Footage 3,924 sqft
Price per Sqft $369
MLS Listing ID TR24229833
Style Detached
Bedrooms 5
Full Baths 4
Half Baths 1
HOA Y/N No
Year Built 2012
Lot Size 0.367 Acres
Acres 0.367
Property Description
Looking for an incredible large home? Your Search Ends Here. Discover this exquisite executive residence situated in a tranquil cul-de-sac, designed to accommodate families, guests, and entertaining with ease. This exceptional home features TWO spacious bedrooms on the main floor, each with its own private bathroomideal for multi-generational living or hosting friends and family. Upstairs, you'll find THREE additional bedrooms, including a luxurious master suite, along with a generous loft space perfect for recreational use. Enjoy the ultimate privacy on a spacious premium lot with NO neighbors behind! With striking curb appeal, this home showcases a harmonious three-toned color palette, elegant stone accents, and an expansive driveway. Step inside to experience the essence of Tuscan elegance, highlighted by the Elegant white interior color and beautiful new natural wood-colored vinyl flooring. The expansive Great Room effortlessly combines the kitchen and family room creating an entertainers paradise. The chef-inspired kitchen boasts granite countertops and stainless steel appliances, an oversized island with pendant lighting, a separate pantry, and convenient access to the backyard. Flowing from the kitchen, the inviting family room features a decorative niche and a cozy gas fireplace, leading into the adaptable family room. This versatile space is perfect for a pool table, study area, or additional seating, and includes sliding door access to the backyard. Experience tranquility and breathtaking mountain views through an oversized window in the master bedroom. The luxurious master bathroom serves as a personal retreat, featuring dual sinks, an oversized tub, a walk-in shower, and a generous walk-in closet. The expansive backyard provides ample space for a pool and play areasenvision creating your own outdoor paradise! Located within a community of top-rated schools and NO HOA, this extraordinary home is a must-see! Dont miss out on this amazing opportunity schedule your private tour today!
Location
State CA
County San Bernardino
Area Rancho Cucamonga (91739)
Interior
Cooling Central Forced Air
Flooring Linoleum/Vinyl
Fireplaces Type FP in Family Room
Laundry Laundry Room
Exterior
Garage Spaces 2.0
Utilities Available Electricity Available, Natural Gas Available, Sewer Available, Water Available
View Mountains/Hills
Total Parking Spaces 2
Building
Lot Description Sidewalks
Story 2
Sewer Public Sewer
Water Public
Level or Stories 2 Story
Others
Monthly Total Fees $101
Acceptable Financing Cash, Conventional, Exchange, Cash To New Loan
Listing Terms Cash, Conventional, Exchange, Cash To New Loan
Special Listing Condition Standard


"My job is to find and attract mastery-based agents to the office, protect the culture, and make sure everyone is happy! "
1615 Murray Canyon Rd Suite 110, Diego, California, 92108, United States







