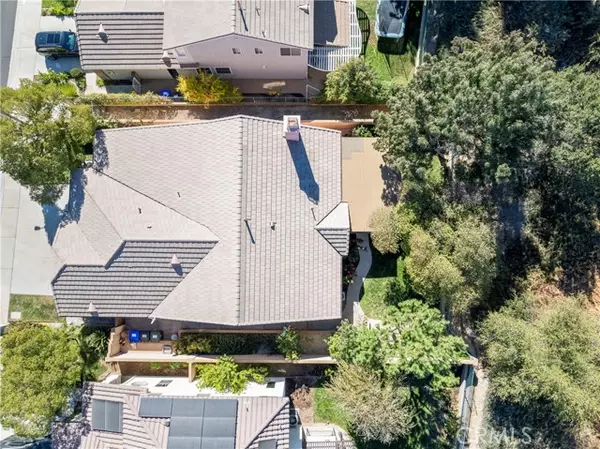
3 Beds
2 Baths
1,706 SqFt
3 Beds
2 Baths
1,706 SqFt
Key Details
Property Type Single Family Home
Sub Type Detached
Listing Status Active
Purchase Type For Sale
Square Footage 1,706 sqft
Price per Sqft $507
MLS Listing ID SR24226605
Style Detached
Bedrooms 3
Full Baths 2
Construction Status Turnkey
HOA Fees $195/mo
HOA Y/N Yes
Year Built 2000
Lot Size 5,708 Sqft
Acres 0.131
Property Description
Check out this adorable one-story in a lovely Saugus neighborhood! This single level floor plan rarely comes up for sale! This home effortlessly blends comfortable living with plenty of space for a growing family! With a three-car garage, 220 volt to charge, you can park all of your cars and toys safely in the spacious garage! The low maintenance backyard features fruit trees, a covered patio, a cute swing and no rear neighbors! The interior features a separate living room, a cozy family room that opens to a spacious kitchen, newer wood like flooring, and ceiling fans throughout! There is a very unique finished attic complete with bookshelves, lighting, carpet - the perfect spot for studying, gaming or just relaxing! The local schools are all highly rated and coveted by families in the area. There is a gorgeous HOA community park close by that features open grassy space, a tot lot, and is also gated for privacy! This home is conveniently located near to shops, restaurants, parks, walking trails, the freeway, and so much more! Don't miss out on this wonderful property! Make this your dream home today!
Location
State CA
County Los Angeles
Area Santa Clarita (91390)
Zoning SCUR2
Interior
Interior Features Pull Down Stairs to Attic, Tile Counters
Cooling Central Forced Air
Flooring Carpet, Tile, Other/Remarks
Fireplaces Type FP in Family Room, Gas
Equipment Disposal, Microwave, Refrigerator, Gas Oven, Gas Range
Appliance Disposal, Microwave, Refrigerator, Gas Oven, Gas Range
Laundry Laundry Room, Inside
Exterior
Exterior Feature Stucco
Parking Features Direct Garage Access, Garage, Garage - Two Door
Garage Spaces 3.0
View Valley/Canyon, Neighborhood
Roof Type Tile/Clay
Total Parking Spaces 3
Building
Lot Description Sidewalks, Landscaped
Story 1
Lot Size Range 4000-7499 SF
Sewer Public Sewer
Water Private
Architectural Style Contemporary
Level or Stories 1 Story
Construction Status Turnkey
Others
Monthly Total Fees $280
Miscellaneous Suburban,Valley
Acceptable Financing Cash, Conventional
Listing Terms Cash, Conventional
Special Listing Condition Standard


"My job is to find and attract mastery-based agents to the office, protect the culture, and make sure everyone is happy! "
1615 Murray Canyon Rd Suite 110, Diego, California, 92108, United States







