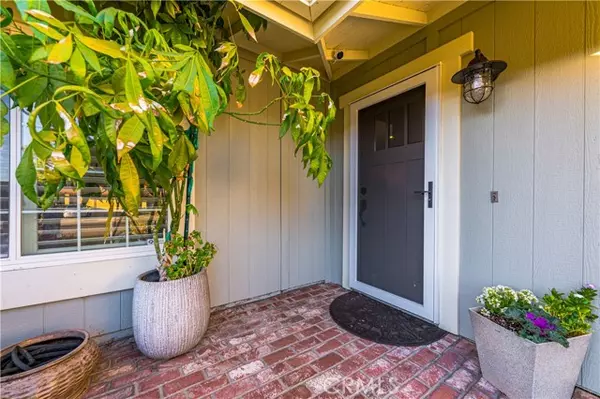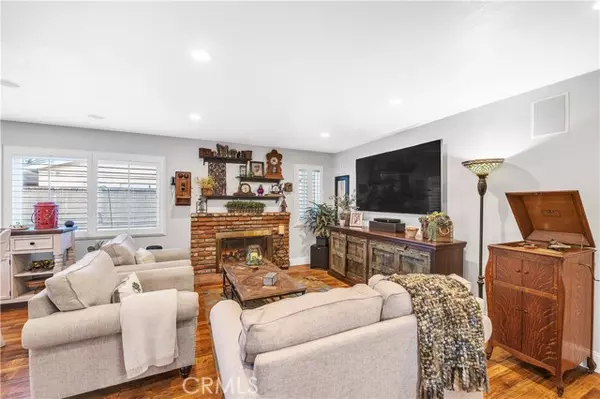
3 Beds
2 Baths
1,110 SqFt
3 Beds
2 Baths
1,110 SqFt
Key Details
Property Type Single Family Home
Sub Type Detached
Listing Status Pending
Purchase Type For Sale
Square Footage 1,110 sqft
Price per Sqft $508
MLS Listing ID SW24230675
Style Detached
Bedrooms 3
Full Baths 2
Construction Status Turnkey
HOA Y/N No
Year Built 1980
Lot Size 6,970 Sqft
Acres 0.16
Property Description
Exceptional Home! Gorgeous update and finishes! Inground Pool, Spa and Deck refinished 2022! Backyard Dream! BBQ Island! Fire Pit ,Sitting area has expansive paving done in 2022, Full Length Vinyl Covered Patio! Low maintenance vinyl and block wall fencing! Interior amenities include remodeled kitchen with Maple cabinets, granite counters, stainless steel appliances, custom window overlooking pool! Beautiful primary bathroom remodeled 2023 with marble counters and tile! A Must See! Wood style plank flooring through out! Plantation Shutters through out! Doors and windows have been wood frame trimmed! Security Alarm! Hot Water Heater replaced 2023, all hardware and finishes have been replaced. Solar! This home shows better than a model!
Location
State CA
County Riverside
Area Riv Cty-Lake Elsinore (92530)
Zoning R3
Interior
Interior Features Granite Counters, Recessed Lighting
Cooling Central Forced Air
Flooring Laminate
Fireplaces Type FP in Living Room
Equipment Dishwasher, Disposal, Microwave, Gas Oven, Vented Exhaust Fan, Gas Range
Appliance Dishwasher, Disposal, Microwave, Gas Oven, Vented Exhaust Fan, Gas Range
Laundry Garage
Exterior
Exterior Feature Stucco, Wood
Parking Features Direct Garage Access, Garage, Garage Door Opener
Garage Spaces 2.0
Fence Excellent Condition, Vinyl
Pool Below Ground, Private, Gunite, Heated
Utilities Available Electricity Connected, Natural Gas Connected, Sewer Connected, Water Connected
View Mountains/Hills
Roof Type Composition
Total Parking Spaces 2
Building
Lot Description Curbs, Sidewalks, Landscaped, Sprinklers In Front, Sprinklers In Rear
Story 1
Lot Size Range 4000-7499 SF
Sewer Public Sewer
Water Public
Architectural Style Traditional
Level or Stories 1 Story
Construction Status Turnkey
Others
Monthly Total Fees $8
Miscellaneous Suburban
Acceptable Financing Cash, Conventional, FHA, VA, Cash To New Loan, Submit
Listing Terms Cash, Conventional, FHA, VA, Cash To New Loan, Submit
Special Listing Condition Standard


"My job is to find and attract mastery-based agents to the office, protect the culture, and make sure everyone is happy! "
1615 Murray Canyon Rd Suite 110, Diego, California, 92108, United States







