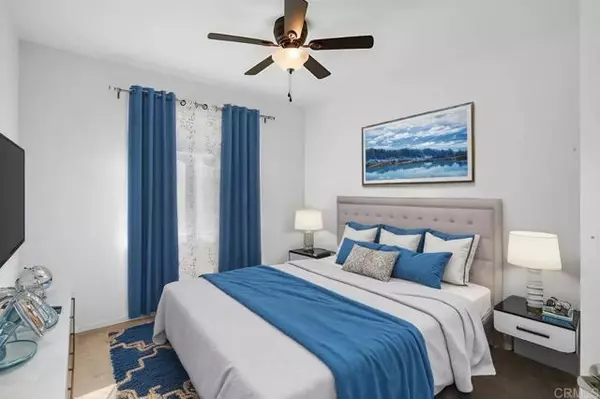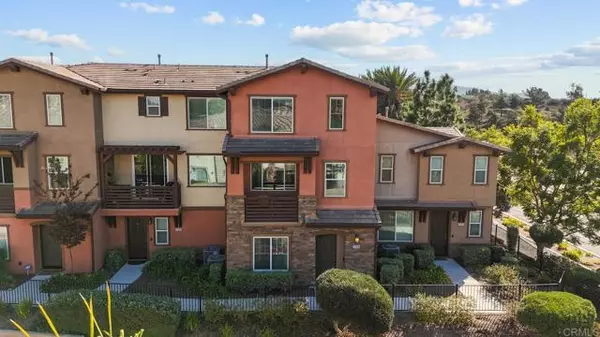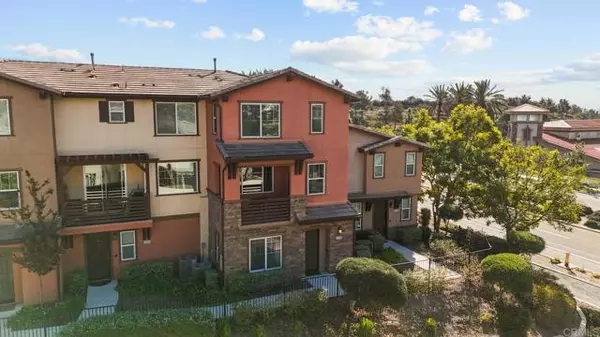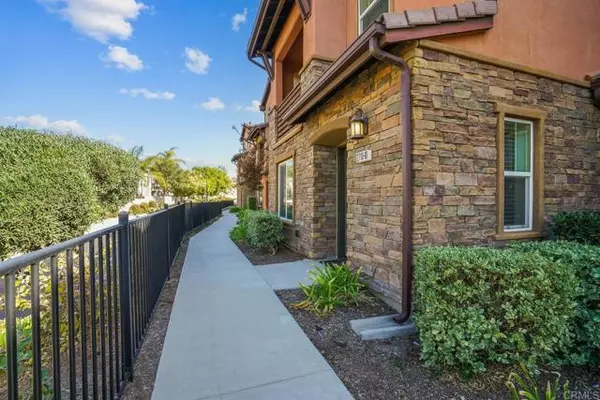4 Beds
4 Baths
1,652 SqFt
4 Beds
4 Baths
1,652 SqFt
Key Details
Property Type Townhouse
Sub Type Townhome
Listing Status Active
Purchase Type For Sale
Square Footage 1,652 sqft
Price per Sqft $484
MLS Listing ID PTP2407123
Style Townhome
Bedrooms 4
Full Baths 3
Half Baths 1
Construction Status Turnkey
HOA Fees $311/mo
HOA Y/N Yes
Year Built 2016
Property Description
Beautiful 4-Bedroom, 3.5-Bathroom Townhome in Prime Location Welcome to this meticulously maintained 4-bedroom, 3.5-bathroom townhome offering 1,652 sq ft of modern living space. Built in 2016, this home features high-quality finishes and thoughtful design across three levels, including like-new hardwood flooring on the first and second floors and plush carpet on the third. The first floor includes a spacious bedroom with its own en-suite bathroom, perfect for guests or a private home office. Youll also find a 2-car garage with a 220V outlet for your electric vehicle and a tankless water heater for on-demand hot water. The second floor boasts a stunning kitchen with granite countertops, GE stainless steel appliances, and a large island with barstools ideal for entertaining. The open living area flows seamlessly to a balcony, perfect for enjoying a morning coffee or evening breeze. Living room also has custom-made blinds on the windows, a half bath for convenience, and a dedicated laundry room with a side-by-side Samsung washer and dryer. The entire home is equipped with a fire alarm and sprinkler system for peace of mind. On the third floor, the spacious primary suite features a walk-in closet and an en-suite bathroom with double sink vanity and quartz countertops. Two additional guest bedrooms share a full bath, also with quartz counters and a humidity sensor. All bathrooms throughout the home are thoughtfully designed for comfort and functionality. For year-round comfort, this home is equipped with central heating and central A/C, along with an updated Nest thermostat to easily control your indoor climate. The beautifully maintained complex offers fantastic amenities, including a clubhouse, pool, jacuzzi, and a kids playground perfect for relaxing or entertaining guests. Ideally located within walking distance to the Olympic Training Center and just 5 minutes from Otay Lake, Otay Ranch Town Center, and a variety of restaurants and shops, this home offers unmatched convenience. Plus, its within the highly-rated Sweetwater Union High School District, with the local high school receiving a 9/10 rating on GreatSchools.org. Dont miss the opportunity to own this turnkey home in a sought-after neighborhood. Schedule yourshowingtoday!
Location
State CA
County San Diego
Area Chula Vista (91915)
Zoning R-1:SINGLE
Interior
Cooling Central Forced Air
Equipment Dishwasher, Disposal, Microwave, Refrigerator, Gas Range
Appliance Dishwasher, Disposal, Microwave, Refrigerator, Gas Range
Laundry Laundry Room
Exterior
Garage Spaces 2.0
Pool Community/Common, Heated
View Neighborhood
Total Parking Spaces 2
Building
Lot Description Curbs
Story 3
Sewer Public Sewer
Level or Stories 3 Story
Construction Status Turnkey
Others
Monthly Total Fees $311
Acceptable Financing Cash, VA, Cash To New Loan
Listing Terms Cash, VA, Cash To New Loan
Special Listing Condition Standard

"My job is to find and attract mastery-based agents to the office, protect the culture, and make sure everyone is happy! "
1615 Murray Canyon Rd Suite 110, Diego, California, 92108, United States







