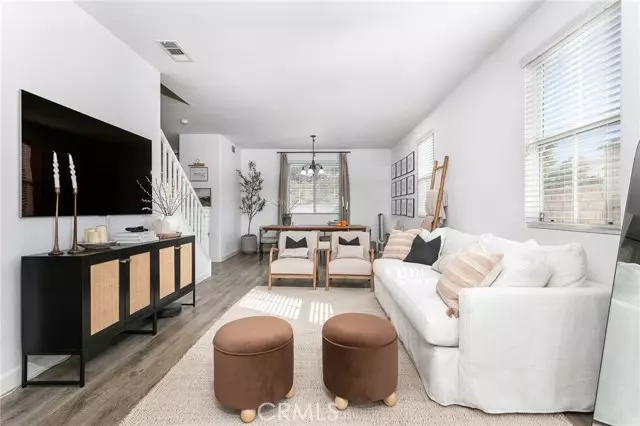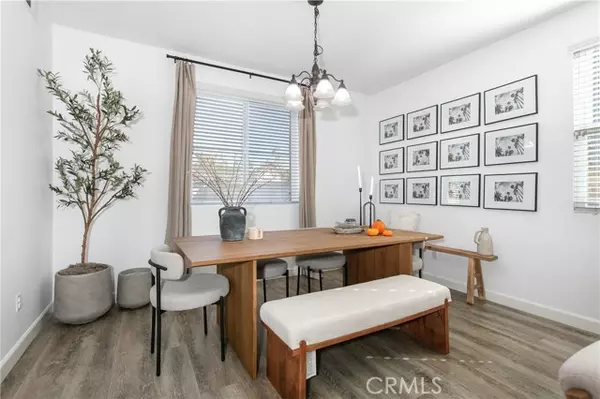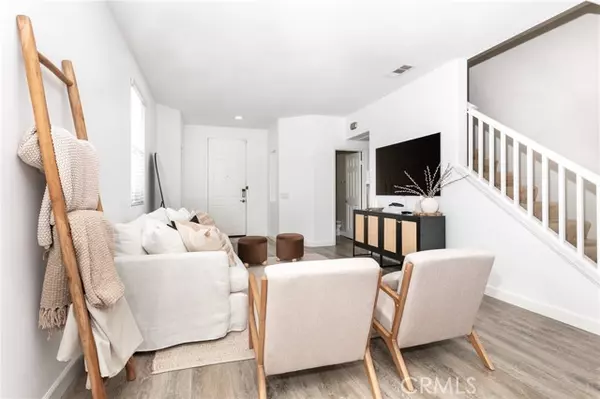
4 Beds
4 Baths
2,283 SqFt
4 Beds
4 Baths
2,283 SqFt
Key Details
Property Type Single Family Home
Sub Type Detached
Listing Status Active
Purchase Type For Sale
Square Footage 2,283 sqft
Price per Sqft $365
MLS Listing ID SR24237094
Style Detached
Bedrooms 4
Full Baths 3
Half Baths 1
HOA Fees $85/mo
HOA Y/N Yes
Year Built 2007
Acres 67790.16
Property Description
Discover luxury living in Santa Clarita's coveted Strawberry Fields community, where this immaculately updated two-story residence offers the perfect blend of elegance and functionality. The thoughtfully designed floor plan showcases four bedrooms, including two primary suites with walk in closets and en-suite bathrooms. A stunning family room with fireplace flows seamlessly into the gourmet kitchen, where natural light bathes the newer quartz countertops. Fresh designer paint and vinyl flooring throughout the first level complement formal living and dining spaces. Set within the award-winning Plum Canyon school district and steps from distinguished Plum Canyon Elementary, this residence offers both location excellence and outdoor enjoyment with its covered patio and landscaped yard. Additional features include a convenient powder room, three full bathrooms upstairs, a separate laundry room. Experience the perfect combination of luxury, location, and lifestyle in this meticulously maintained home.
Location
State CA
County Los Angeles
Area Santa Clarita (91350)
Zoning LACA21*
Interior
Interior Features Pantry, Recessed Lighting
Cooling Central Forced Air
Fireplaces Type FP in Family Room
Equipment Dishwasher, Disposal, Gas Oven, Water Line to Refr, Gas Range
Appliance Dishwasher, Disposal, Gas Oven, Water Line to Refr, Gas Range
Laundry Laundry Room
Exterior
Garage Spaces 2.0
Total Parking Spaces 2
Building
Lot Description Corner Lot, Curbs, Sidewalks, Sprinklers In Front, Sprinklers In Rear
Story 2
Lot Size Range 20+ AC
Sewer Public Sewer
Water Public
Level or Stories 2 Story
Others
Monthly Total Fees $601
Acceptable Financing Conventional, Cash To New Loan
Listing Terms Conventional, Cash To New Loan
Special Listing Condition Standard


"My job is to find and attract mastery-based agents to the office, protect the culture, and make sure everyone is happy! "
1615 Murray Canyon Rd Suite 110, Diego, California, 92108, United States







