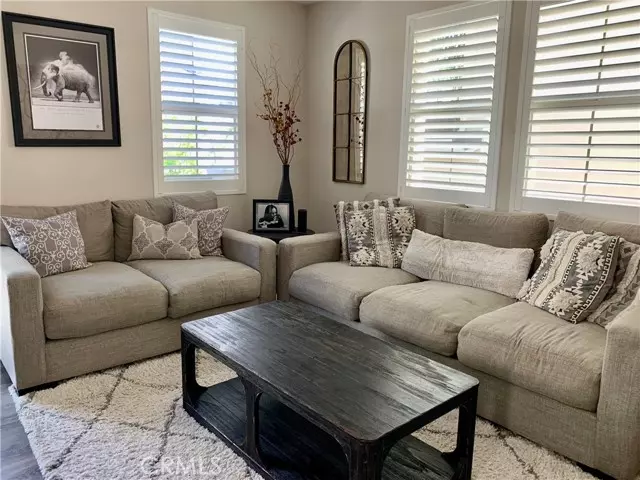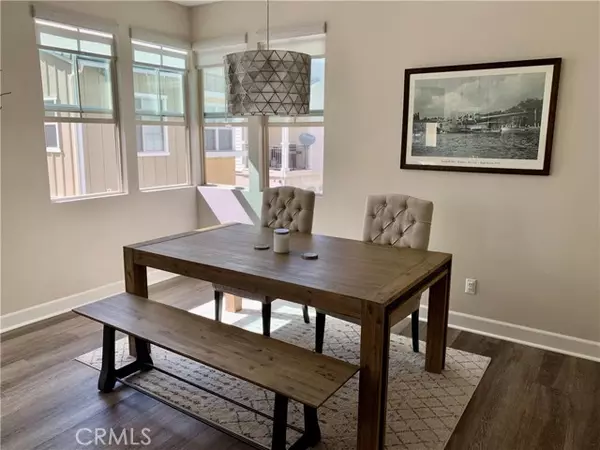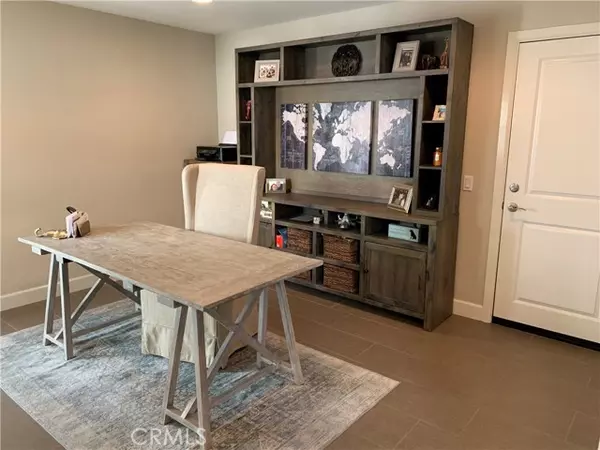2 Beds
4 Baths
1,736 SqFt
2 Beds
4 Baths
1,736 SqFt
Key Details
Property Type Single Family Home
Sub Type Detached
Listing Status Pending
Purchase Type For Rent
Square Footage 1,736 sqft
MLS Listing ID NP24239822
Bedrooms 2
Full Baths 2
Half Baths 2
Property Description
Upgraded single-family three-story home in Costa Mesa. This home is spotless! There are two bedrooms + a den/office, with 2 full bathrooms and 2 half-bathrooms. Over 1,700 sq ft of living space. On the first floor is the spacious den/office with an attached half bath, along with direct access to the two-car garage, and the private patio. Upstairs on the second floor is the spectacular kitchen with stainless appliances, white cabinets, quartz countertops, and a glass backsplash. A full living room with access to the balcony overlooks the community courtyard. Adjacent to the kitchen is a spacious dining room with lots of natural light. The laundry room (unit does not include a washer/dryer) and another half bath round out the second floor. On the third level is the primary suite with a full bath, a walk-in closet, and a second full-length wall closet. The secondary en-suite bedroom is generously sized and also has a walk-in closet. High-end finishes can be found throughout the home. With a great location, this property is near the 55 freeway, shopping, dining, and a short distance to the beach.
Location
State CA
County Orange
Area Oc - Costa Mesa (92627)
Zoning Assessor
Interior
Cooling Central Forced Air
Flooring Carpet, Laminate
Equipment Dishwasher, Microwave, Refrigerator
Furnishings No
Laundry Laundry Room
Exterior
Garage Spaces 2.0
Total Parking Spaces 2
Building
Lot Description Sidewalks
Story 3
Lot Size Range 1-3999 SF
Level or Stories 3 Story
Others
Pets Allowed Allowed w/Restrictions

"My job is to find and attract mastery-based agents to the office, protect the culture, and make sure everyone is happy! "
1615 Murray Canyon Rd Suite 110, Diego, California, 92108, United States







