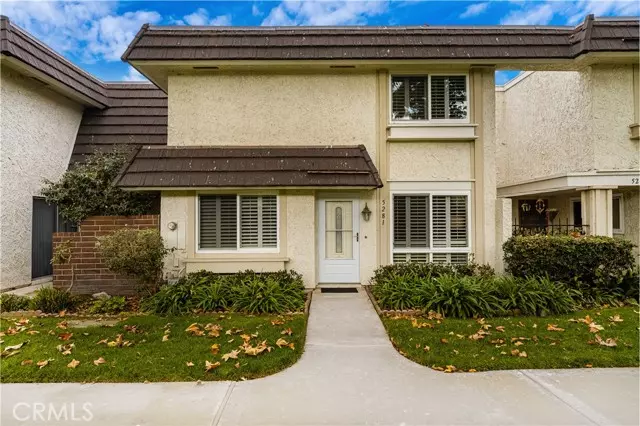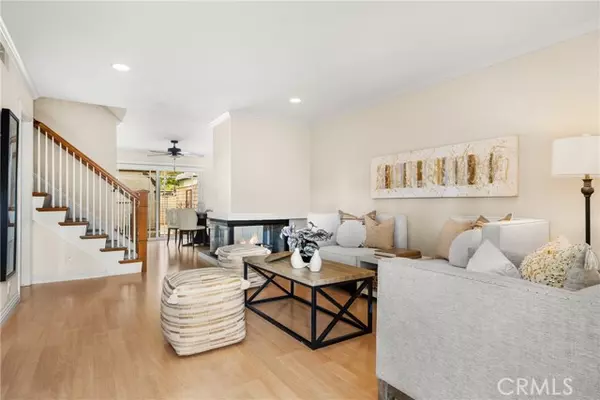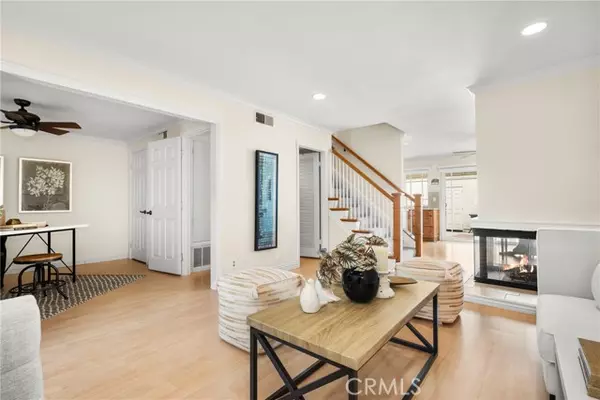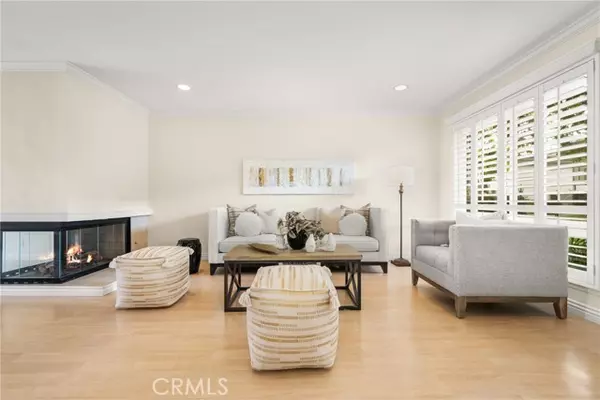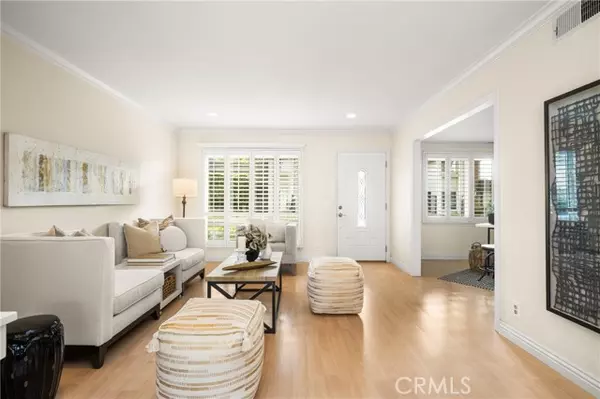4 Beds
3 Baths
1,547 SqFt
4 Beds
3 Baths
1,547 SqFt
Key Details
Property Type Condo
Listing Status Contingent
Purchase Type For Sale
Square Footage 1,547 sqft
Price per Sqft $575
MLS Listing ID PW24242420
Style All Other Attached
Bedrooms 4
Full Baths 3
Construction Status Turnkey
HOA Fees $344/mo
HOA Y/N Yes
Year Built 1973
Lot Size 2,012 Sqft
Acres 0.0462
Property Description
Step into this beautifully maintained 4-bedroom, 3-bath home, where modern upgrades meet timeless charm. The remodeled kitchen boasts sleek quartz countertops, while updated bathrooms and solar tubes (in the upstairs baths) fill the space with natural light. A striking double-sided fireplace adds warmth and elegance to both the living and dining areas. The versatile downstairs bedroom, currently used as an office, includes a full closet, making it perfect for guests or a home workspace. The spacious principal suite offers comfort and privacy. Outdoor living is made easy with a large, private patio that leads to the two-car garage. Ample guest parking is available. Located in highly sought after Westminster Village, residents enjoy access to 4 pools, 4 clubhouses, 3 playgrounds, and walking paths surrounded by lush greenery. Just a 10-minute drive to the Pacific Ocean, the area boasts wonderful ocean breezes and a serene lifestyle.
Location
State CA
County Orange
Area Oc - Westminster (92683)
Interior
Cooling Central Forced Air
Flooring Carpet, Laminate
Fireplaces Type FP in Dining Room, FP in Living Room
Equipment Dishwasher, Microwave, Gas Oven
Appliance Dishwasher, Microwave, Gas Oven
Laundry Laundry Room
Exterior
Parking Features Direct Garage Access, Garage
Garage Spaces 2.0
Pool Community/Common
Roof Type Flat
Total Parking Spaces 2
Building
Lot Description Sidewalks
Story 2
Lot Size Range 1-3999 SF
Sewer Public Sewer
Water Public
Level or Stories 2 Story
Construction Status Turnkey
Others
Monthly Total Fees $400
Miscellaneous Suburban
Acceptable Financing Cash, Conventional, FHA, VA
Listing Terms Cash, Conventional, FHA, VA

"My job is to find and attract mastery-based agents to the office, protect the culture, and make sure everyone is happy! "
1615 Murray Canyon Rd Suite 110, Diego, California, 92108, United States


