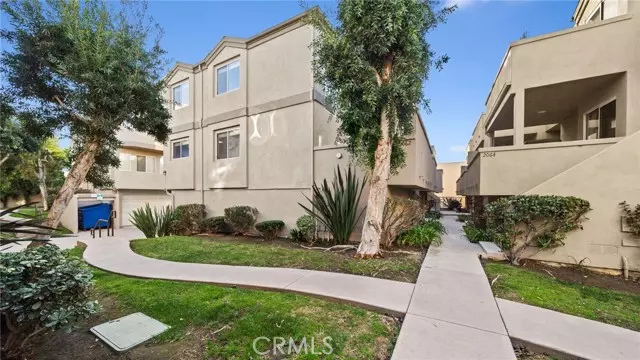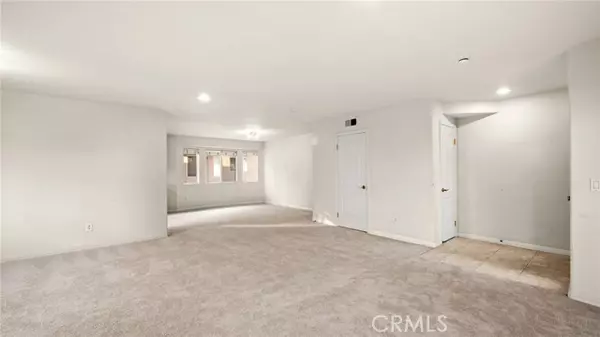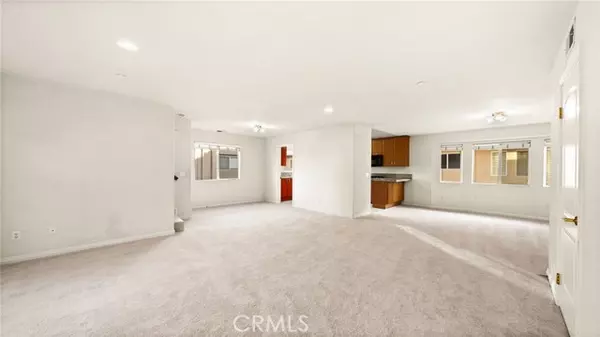
3 Beds
3 Baths
1,671 SqFt
3 Beds
3 Baths
1,671 SqFt
Key Details
Property Type Townhouse
Sub Type Townhome
Listing Status Pending
Purchase Type For Sale
Square Footage 1,671 sqft
Price per Sqft $457
MLS Listing ID PV24245547
Style Townhome
Bedrooms 3
Full Baths 2
Half Baths 1
Construction Status Turnkey,Updated/Remodeled
HOA Fees $393/mo
HOA Y/N Yes
Year Built 2001
Lot Size 1.016 Acres
Acres 1.0162
Property Description
Contemporary, End Unit Townhome in Gated Community with 3 Bedrooms, 2-1/2 Bathrooms, with 3 Car Garage Townhome located in great North Torrance location. This Spacious & Bright Home has High Ceilings and was Built in 2001. Enter into your Front Wood Stained Door to a tiled entry. New Carpeting throughout. Main Floor has Large Sliding doors off the Large Living Room leading to the Balcony which is great for Entertaining & BBQs. Guest Bathroom. Beautiful Kitchen that features, Granite Countertops with Breakfast bar, lots of Cabinet space, Dishwasher, Built in Microwave, Stove/Oven, and Refrigerator. Large Entertaining room and Dining area open to Kitchen. Top Floor features: Large Primary En Suite with Large Walk in Closet, Oversize Jacuzzi type Tub/Shower combo. Private Balcony. The 2nd & 3rd spacious bedrooms have mirrored closet doors. Extra Full Bathroom down the Hallway of the Bedrooms. Bottom floor has Direct Access to 3 Car Garage, Seperate Laundry Room with lots of storage space. This is a great private Gated Community of 20 homes, with grassy walkways, private entrances and a hidden gem. Easy access to Major Freeways, 91, 110, 405, and walking distance to lots of restaurants, Starbucks, Grocery Store, etc. Torrance Schools. Low HOA
Location
State CA
County Los Angeles
Area Torrance (90504)
Zoning TOCC-GEN
Interior
Interior Features Balcony, Granite Counters, Living Room Balcony
Flooring Carpet, Tile
Equipment Dishwasher, Disposal, Microwave, Refrigerator
Appliance Dishwasher, Disposal, Microwave, Refrigerator
Laundry Garage
Exterior
Exterior Feature Stucco
Parking Features Garage - Single Door, Garage - Two Door
Garage Spaces 3.0
Fence Wrought Iron
Utilities Available Electricity Connected, Natural Gas Connected, Sewer Connected, Water Connected
Roof Type Composition
Total Parking Spaces 3
Building
Lot Description Curbs, Sidewalks
Story 3
Sewer Public Sewer
Water Public
Architectural Style Contemporary
Level or Stories 3 Story
Construction Status Turnkey,Updated/Remodeled
Others
Monthly Total Fees $429
Acceptable Financing Cash, Conventional, Cash To New Loan, Submit
Listing Terms Cash, Conventional, Cash To New Loan, Submit
Special Listing Condition Standard


"My job is to find and attract mastery-based agents to the office, protect the culture, and make sure everyone is happy! "
1615 Murray Canyon Rd Suite 110, Diego, California, 92108, United States







