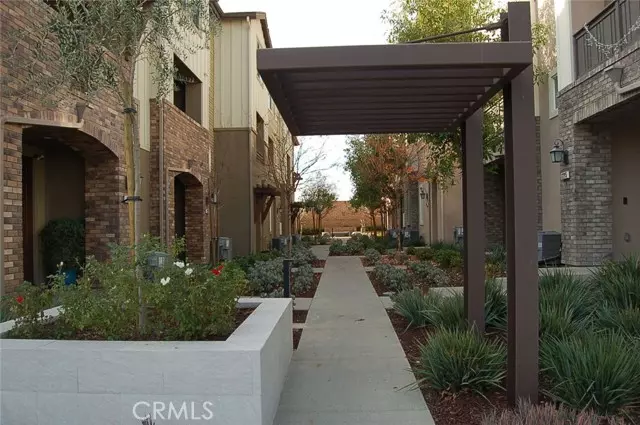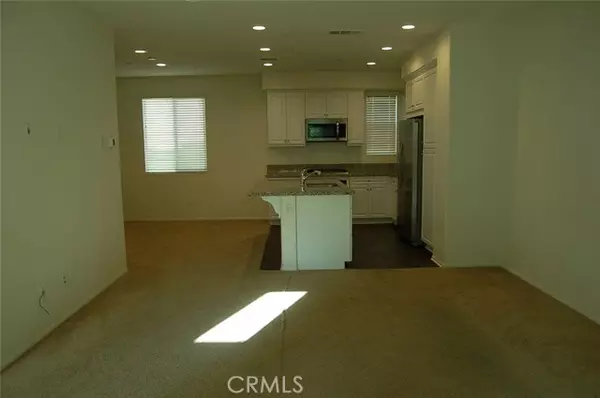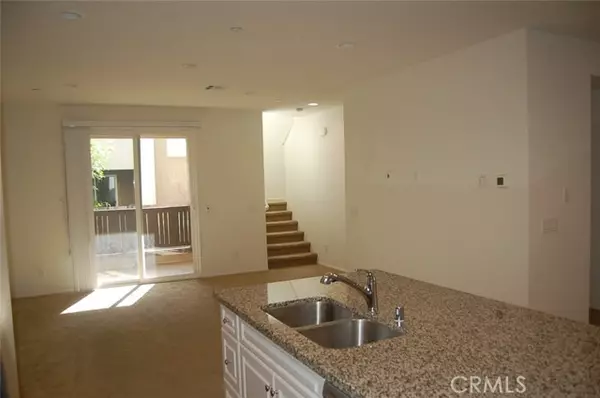
3 Beds
3 Baths
1,614 SqFt
3 Beds
3 Baths
1,614 SqFt
Key Details
Property Type Condo
Listing Status Active
Purchase Type For Sale
Square Footage 1,614 sqft
Price per Sqft $402
MLS Listing ID TR24247530
Style All Other Attached
Bedrooms 3
Full Baths 2
Half Baths 1
Construction Status Turnkey
HOA Fees $347/mo
HOA Y/N Yes
Year Built 2019
Lot Size 1,614 Sqft
Acres 0.0371
Property Description
Built by DR Horton in 2019. A modern three-level home located in a prime location in the desirable community of Solstice at Day Creek Square. This popular 3-bedroom 2.5 bath model features an open design with easy transitions and with an abundance of windows and recessed lighting keeps this floorplan illuminated with both natural and translucent light. The ground level entry opens to a flex space on the first-floor perfect space for a home office, game room or study. A bright and airy staircase ascends to the open living room on the 2nd floor with a balcony patio, kitchen with an accommodating center island, crisp white cabinetry mounted with stylish granite countertops and stainless-steel appliances. Adjacent to the kitchen is a dining room and bath. Another airy stairwell ascends to the 3rd floor where the three bedrooms are hosted. The spacious primary suite boasts an ensuite bathroom with a dual sink vanity, shower w/glass enclosure and sizeable walk-in wardrobe. The central hall opens to the two secondary bedrooms and a full bath and inc a convenient upper level laundry. The Day Creek community offers an abundance of amenities including a pool, spa, clubhouse, tot lot, BBQ and picnic areas and lush greenbelts and walking paths. Near to Victoria Gardens with easy access to shopping, dining and entertainment. Don't miss this great buy!
Location
State CA
County San Bernardino
Area Rancho Cucamonga (91739)
Interior
Interior Features 2 Staircases, Recessed Lighting
Cooling Central Forced Air
Flooring Carpet, Linoleum/Vinyl
Equipment Dishwasher, Disposal, Dryer, Microwave, Washer, Gas Range
Appliance Dishwasher, Disposal, Dryer, Microwave, Washer, Gas Range
Laundry Closet Stacked, Inside
Exterior
Exterior Feature Stucco, Frame
Parking Features Direct Garage Access, Garage, Garage - Single Door
Garage Spaces 2.0
Pool Below Ground, Community/Common, Association
Utilities Available Sewer Connected, Water Connected
View Mountains/Hills, Neighborhood
Roof Type Tile/Clay
Total Parking Spaces 2
Building
Lot Description Curbs, Sidewalks
Story 3
Lot Size Range 1-3999 SF
Sewer Public Sewer
Water Public
Architectural Style Traditional
Level or Stories 3 Story
Construction Status Turnkey
Others
Monthly Total Fees $521
Miscellaneous Suburban
Acceptable Financing Cash, Conventional, Exchange, FHA, VA, Cash To New Loan
Listing Terms Cash, Conventional, Exchange, FHA, VA, Cash To New Loan
Special Listing Condition Standard


"My job is to find and attract mastery-based agents to the office, protect the culture, and make sure everyone is happy! "
1615 Murray Canyon Rd Suite 110, Diego, California, 92108, United States







