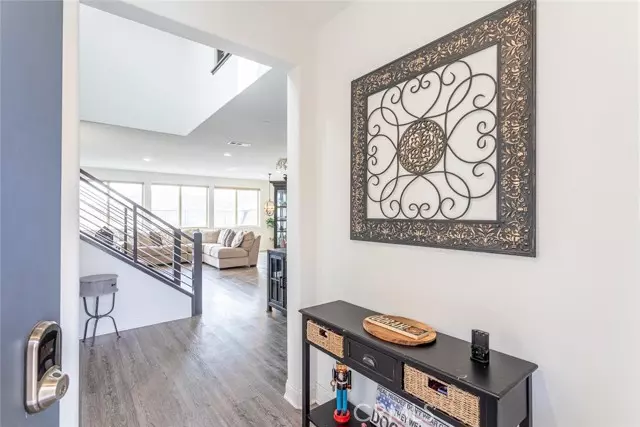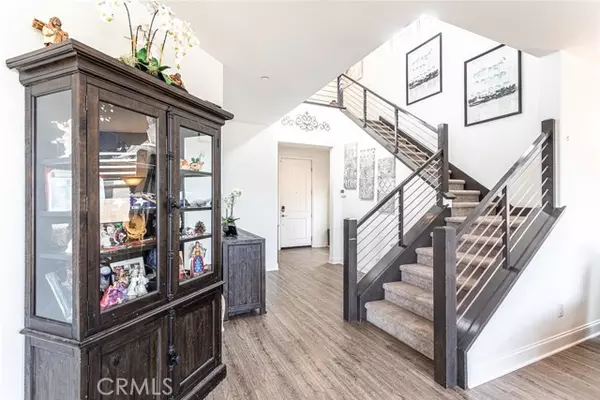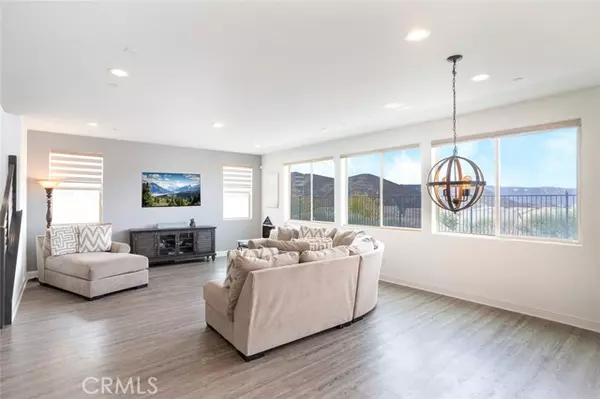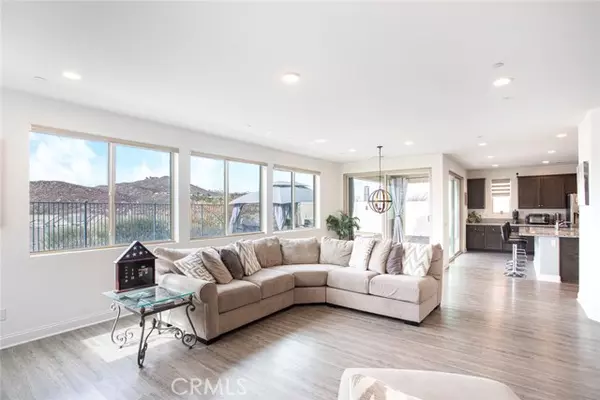
4 Beds
3 Baths
3,254 SqFt
4 Beds
3 Baths
3,254 SqFt
Key Details
Property Type Single Family Home
Sub Type Detached
Listing Status Active
Purchase Type For Sale
Square Footage 3,254 sqft
Price per Sqft $218
MLS Listing ID PW24249266
Style Detached
Bedrooms 4
Full Baths 3
HOA Fees $210/mo
HOA Y/N Yes
Year Built 2018
Lot Size 6,467 Sqft
Acres 0.1485
Property Description
RARE FIND! Stunning View home and the largest floorplan in the gated and highly desired Westridge community of Canyon Hills! Built in 2018, this 3,254 square foot upgraded home features: 4 Bedrooms, 3 Full Bathrooms + an expansive LOFT + TWO office/study rooms (one of which could be an optional bedroom)! As you enter you will find lots of natural light and stunning canyon views which make the home feel even MORE open. This floorplan feels very spacious with its open concept design which make every day living AND entertaining a breeze. Chefs kitchen features enormous kitchen island with plenty of seating, tons of counterspace and storage, stainless appliances and a walk-in pantry! Downstairs bedroom has a convenient nearby full bathroom. Also, downstairs is a office / study room which offers privacy away from the main living areas. Up the modern metal + wood staircase you will find the spacious loft which has endless ideas: movie room, play area, lounge area etc.! Off of the loft area is a small room that can be used as an office/den/opt bedroom. This floorplan offers a LARGE laundry room with plenty of storage as well as a Quiet Cool system upstairs. Master suite features amazing views and an expansive master bathroom with full tub, shower, his & her sinks as well as his & her closets! Convenient 3-Car garage with lots of storage. Energy efficient solar home. Backyard features stucco covered patio with LED lighting for outdoor dining, and a generously sized concrete patio for BBQs and outdoor living. Watch the Canyon Lake fireworks on the 4th of July while entertaining friends & family. This community offers a well-maintained pool & spa, walkable dog park, basketball court, and a fun outdoor playground. With lots of shopping and dining nearby as well as the 15 frwy which is convenient for work and travel, this home is a must see!
Location
State CA
County Riverside
Area Riv Cty-Lake Elsinore (92532)
Interior
Interior Features Granite Counters, Pantry
Cooling Central Forced Air
Flooring Carpet, Laminate, Tile, Wood
Laundry Laundry Room
Exterior
Parking Features Garage
Garage Spaces 3.0
Fence Wrought Iron, Vinyl
Pool Community/Common, Association, Gunite, Heated
View Mountains/Hills, Valley/Canyon
Roof Type Concrete
Total Parking Spaces 3
Building
Story 2
Lot Size Range 4000-7499 SF
Sewer Public Sewer
Water Public
Level or Stories 2 Story
Others
Monthly Total Fees $580
Miscellaneous Suburban
Acceptable Financing Cash, FHA, VA, Cash To New Loan, Submit
Listing Terms Cash, FHA, VA, Cash To New Loan, Submit
Special Listing Condition Standard


"My job is to find and attract mastery-based agents to the office, protect the culture, and make sure everyone is happy! "
1615 Murray Canyon Rd Suite 110, Diego, California, 92108, United States







