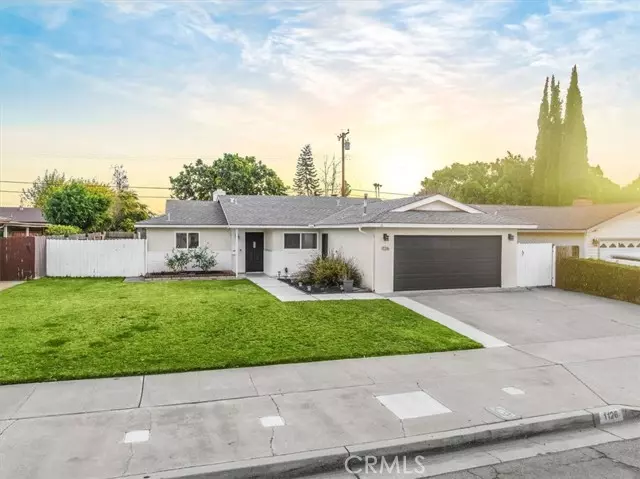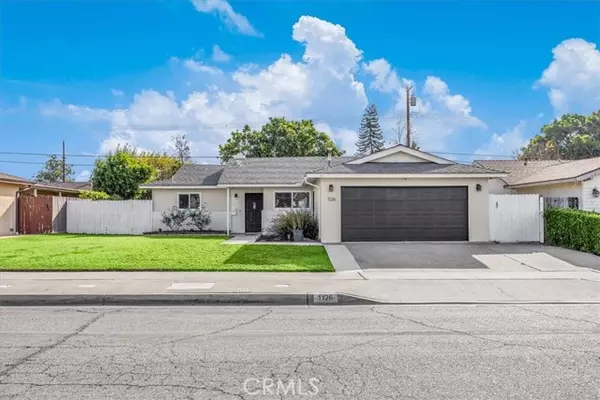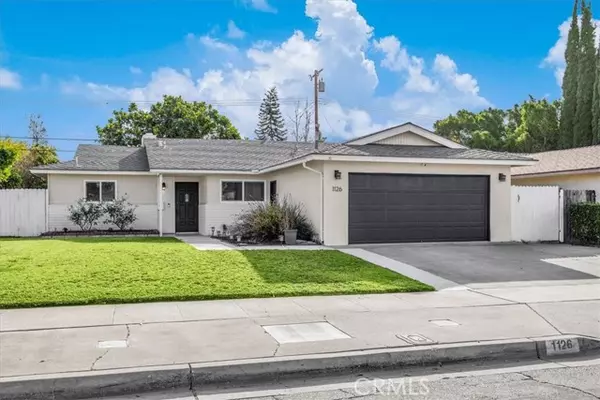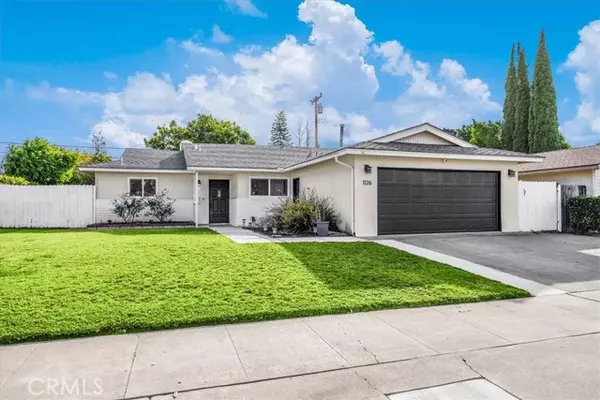3 Beds
2 Baths
1,783 SqFt
3 Beds
2 Baths
1,783 SqFt
Key Details
Property Type Single Family Home
Sub Type Detached
Listing Status Active
Purchase Type For Sale
Square Footage 1,783 sqft
Price per Sqft $756
MLS Listing ID CV24251054
Style Detached
Bedrooms 3
Full Baths 2
Construction Status Turnkey
HOA Y/N No
Year Built 1962
Lot Size 7,560 Sqft
Acres 0.1736
Property Description
This charming three-bedroom, two-bathroom home offers the ideal blend of modern comfort and functionality. The open floor plan creates a welcoming space, seamlessly connection the living, dining, and kitchen areas, all filled with natural light. The dual-sided fireplace between the living and dining room adds an air of charm that you will naturally gravitate towards. The kitchen is a chef's dream, featuring sleek quartz counter tops, with gorgeous gray veining, stainless steel appliances, including refrigerator, and ample storage. The family room at the back of the house is truly amazing and the perfect entertaining space for large and small parties, alike! The home features LVP flooring throughout, no carpet! The spacious bedrooms provide serene retreats, with the primary suite boasting an private bathroom, updated with quartz counter tops, subway tile surround at the walk-in shower and LVP flooring. The primary bedroom has a sliding glass door that leads to the backyard and a closet complete with closet organizers and dresser drawers, for optimizing space. Outside, an oversized patio invites you to enjoy year-round alfresco dining and entertaining, surrounded by a well-maintained yard were privacy abounds. Nestled on a beautiful street, in the heart of Orange, this home is close to shopping, restaurants and easy freeway access. Ideal for families, or anyone seeking a modern lifestyle in a warm, welcoming community. Villa Park schools. Come and take a look today!! New A/C compressor replaced this year.
Location
State CA
County Orange
Area Oc - Orange (92867)
Interior
Cooling Central Forced Air
Flooring Linoleum/Vinyl
Fireplaces Type FP in Dining Room, FP in Living Room
Equipment Dishwasher, Refrigerator, Gas Range
Appliance Dishwasher, Refrigerator, Gas Range
Laundry Garage
Exterior
Parking Features Garage
Garage Spaces 2.0
Fence Wood
Utilities Available Electricity Connected, Natural Gas Connected, Sewer Connected, Water Connected
View Neighborhood
Roof Type Shingle
Total Parking Spaces 4
Building
Lot Description Sidewalks, Sprinklers In Front, Sprinklers In Rear
Story 1
Lot Size Range 7500-10889 SF
Sewer Public Sewer
Water Public
Level or Stories 1 Story
Construction Status Turnkey
Others
Monthly Total Fees $31
Acceptable Financing Cash, Conventional, FHA, VA, Cash To New Loan
Listing Terms Cash, Conventional, FHA, VA, Cash To New Loan
Special Listing Condition Standard

"My job is to find and attract mastery-based agents to the office, protect the culture, and make sure everyone is happy! "
1615 Murray Canyon Rd Suite 110, Diego, California, 92108, United States







