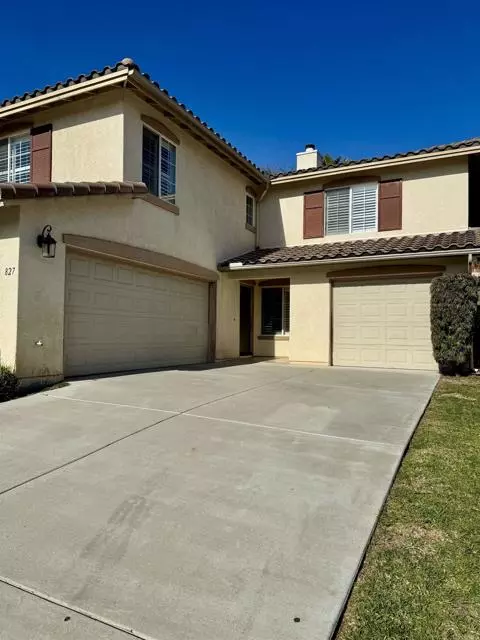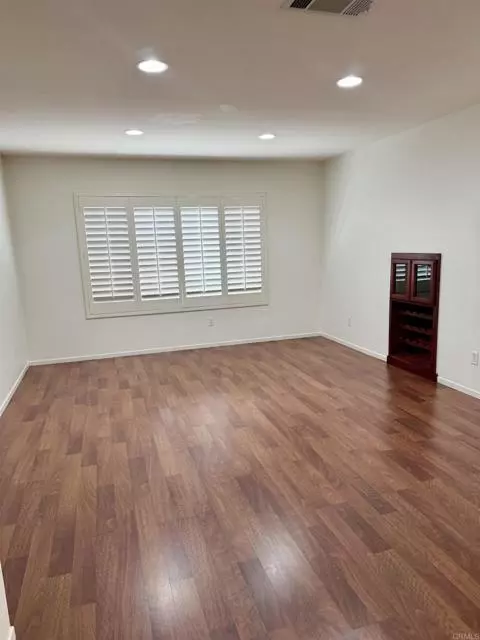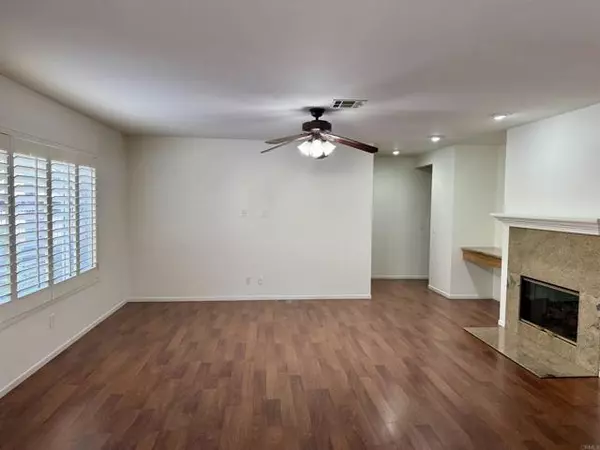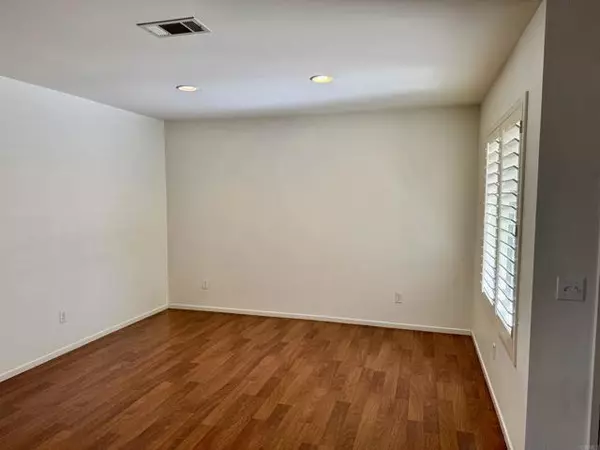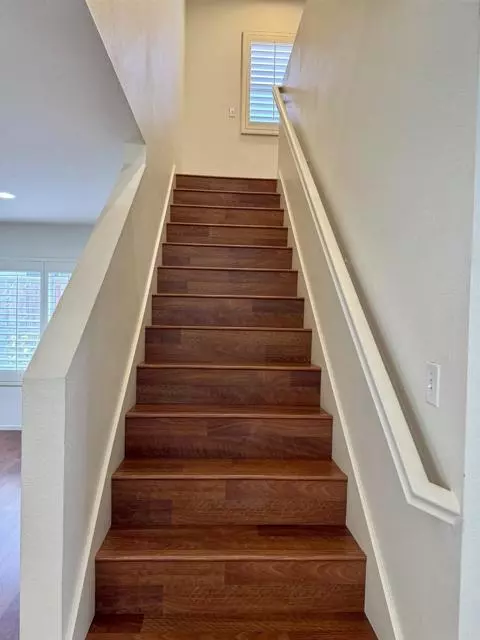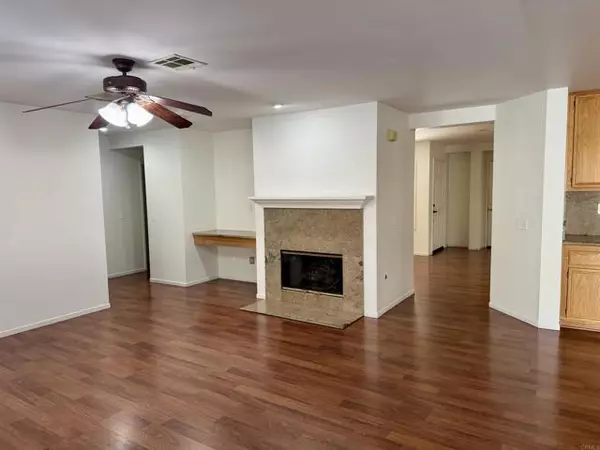4 Beds
4 Baths
2,956 SqFt
4 Beds
4 Baths
2,956 SqFt
Key Details
Property Type Single Family Home
Sub Type Detached
Listing Status Active
Purchase Type For Rent
Square Footage 2,956 sqft
MLS Listing ID PTP2407654
Bedrooms 4
Full Baths 4
Lot Dimensions 6,600
Property Description
Welcome home to this Gorgeous 2 Story property located in sought after Sunbow community. This home boast 4 bedrooms plus a downstairs bonus room that can be used as an office or a 5th Bedroom. 1/2 Bath on first floor. Kitchen is very spacious, has granite countertops , walk in pantry, New Microwave and Stove. You will love the open floor plan. Enjoy sitting in front of the fireplace in your cozy family room area. 3 car attached Garage plus driveway. you can park 5 vehicles and plenty of street parking for guests. Laminate flooring, no carpet anywhere. The master bedroom is located on second level and has 2 walk in closets, separate shower and bath and double sinks. The other 3 Bedrooms also located upstairs, and has a walk in closet and its own private bath and the other 2 bedrooms share a jack and jill bathroom. Ceiling fans in all bedrooms. Laundry room located upstairs for your convenience. Front, Back and side yards.
Location
State CA
County San Diego
Area Chula Vista (91911)
Interior
Cooling Central Forced Air
Fireplaces Type FP in Family Room
Furnishings No
Laundry Laundry Room
Exterior
Garage Spaces 3.0
Total Parking Spaces 3
Building
Story 2
Lot Size Range 4000-7499 SF
Level or Stories 2 Story
Schools
Middle Schools Sweetwater Union High School District
High Schools Sweetwater Union High School District
Others
Pets Allowed Allowed w/Restrictions

"My job is to find and attract mastery-based agents to the office, protect the culture, and make sure everyone is happy! "
1615 Murray Canyon Rd Suite 110, Diego, California, 92108, United States


