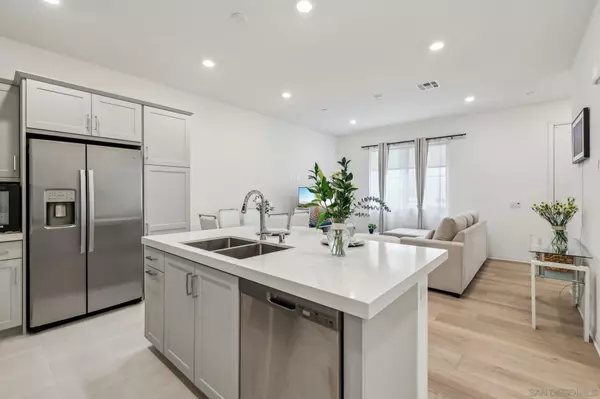3 Beds
3 Baths
1,316 SqFt
3 Beds
3 Baths
1,316 SqFt
Key Details
Property Type Condo
Sub Type Condominium
Listing Status Pending
Purchase Type For Sale
Square Footage 1,316 sqft
Price per Sqft $512
Subdivision Chula Vista
MLS Listing ID 240029041
Style Townhome
Bedrooms 3
Full Baths 2
Half Baths 1
Construction Status Turnkey
HOA Fees $415/mo
HOA Y/N Yes
Year Built 2022
Property Description
Location
State CA
County San Diego
Community Chula Vista
Area Chula Vista (91913)
Building/Complex Name Cota Vera
Zoning R-1:SINGLE
Rooms
Family Room Combo
Master Bedroom 13x12
Bedroom 2 12x10
Bedroom 3 12x10
Living Room 13x12
Dining Room Combo
Kitchen 13x9
Interior
Interior Features Kitchen Island, Open Floor Plan, Recessed Lighting, Kitchen Open to Family Rm
Heating Natural Gas
Cooling Central Forced Air
Flooring Linoleum/Vinyl, Tile
Equipment Dishwasher, Disposal, Dryer, Fire Sprinklers, Garage Door Opener, Microwave, Built In Range, Freezer
Appliance Dishwasher, Disposal, Dryer, Fire Sprinklers, Garage Door Opener, Microwave, Built In Range, Freezer
Laundry Closet Full Sized, On Upper Level
Exterior
Exterior Feature Stucco
Parking Features Attached
Garage Spaces 2.0
Fence Gate
Pool Community/Common
Community Features Pool, Recreation Area, Spa/Hot Tub
Complex Features Pool, Recreation Area, Spa/Hot Tub
Roof Type Shingle
Total Parking Spaces 2
Building
Story 2
Lot Size Range 0 (Common Interest)
Sewer Sewer Connected
Water Public
Level or Stories 2 Story
Construction Status Turnkey
Others
Ownership Condominium
Monthly Total Fees $870
Acceptable Financing Cal Vet, Cash, Conventional, FHA, VA
Listing Terms Cal Vet, Cash, Conventional, FHA, VA
Pets Allowed Allowed w/Restrictions

"My job is to find and attract mastery-based agents to the office, protect the culture, and make sure everyone is happy! "
1615 Murray Canyon Rd Suite 110, Diego, California, 92108, United States







