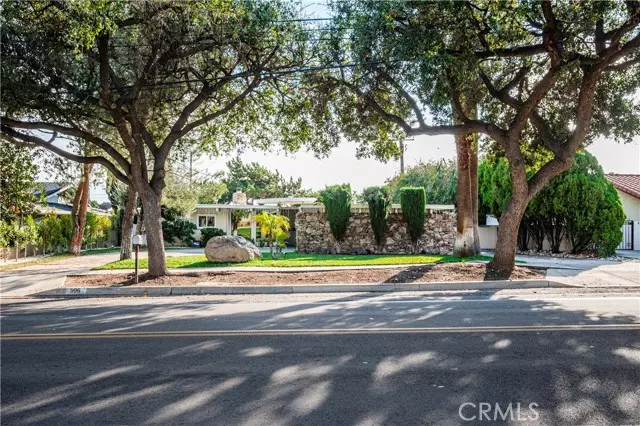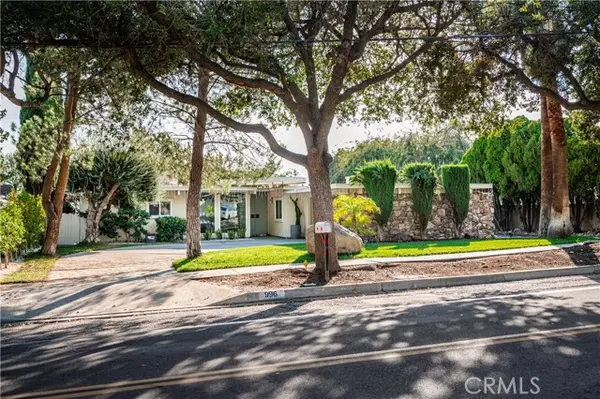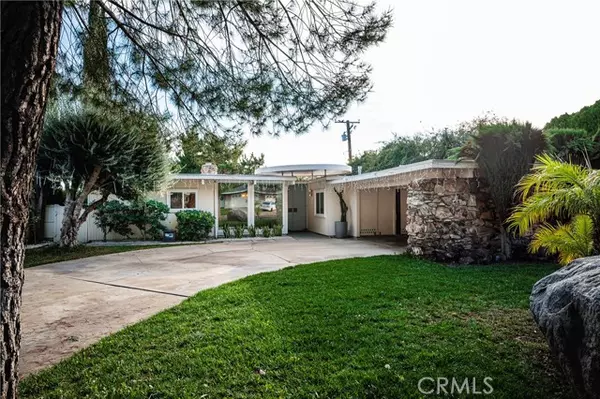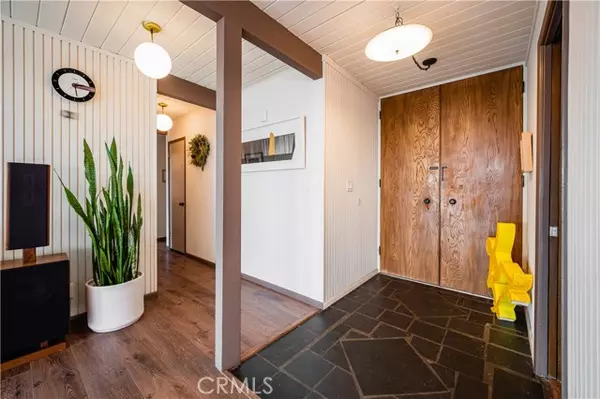$863,000
$790,000
9.2%For more information regarding the value of a property, please contact us for a free consultation.
3 Beds
3 Baths
1,977 SqFt
SOLD DATE : 01/21/2022
Key Details
Sold Price $863,000
Property Type Single Family Home
Sub Type Detached
Listing Status Sold
Purchase Type For Sale
Square Footage 1,977 sqft
Price per Sqft $436
MLS Listing ID CV21265629
Sold Date 01/21/22
Style Detached
Bedrooms 3
Full Baths 3
Construction Status Turnkey
HOA Y/N No
Year Built 1964
Lot Size 10,287 Sqft
Acres 0.2362
Property Description
Rare! A true time capsule! A 64 mid-century modern! Pull into a half-moon driveway off a beautiful tree-lined street into your carport. Enter through double doors into this custom-built home which features a well-designed 1977 sq ft 3-bedroom floor plan. Wall-to-wall windows allow for an abundance of natural light, wood beams and ceilings add tons of character to this already charming home. A spacious family room shares a cozy stone fireplace with a formal dining room, formal living room, and walk-in bar creating a serene living environment. Historic features have been preserved: all original doors, lights, and built-ins with upgraded laminate floors make this one the perfect mix. The eat-in kitchen is the epitome of mid-century design: vintage cabinetry and original lighting fixtures from '64 are sure to have your friends in ahh. The 3 bathrooms feature a retro vibe including the original cabinets and countertops. As you enter the backyard surrounded by trees you find yourself with plenty of privacy and tons of space on this 10,287 sq ft lot. Plenty of space to enjoy with friends and family! Gorgeous mature trees front and back, custom landscaping, exterior lighting, and RV parking make this home feel and look so special! The HVAC system, water heater, and windows have all been recently replaced for the next family to enjoy. Conveniently located near the colonies shopping center and in Uplands top-rated schools. This blast from the past won't last!
Rare! A true time capsule! A 64 mid-century modern! Pull into a half-moon driveway off a beautiful tree-lined street into your carport. Enter through double doors into this custom-built home which features a well-designed 1977 sq ft 3-bedroom floor plan. Wall-to-wall windows allow for an abundance of natural light, wood beams and ceilings add tons of character to this already charming home. A spacious family room shares a cozy stone fireplace with a formal dining room, formal living room, and walk-in bar creating a serene living environment. Historic features have been preserved: all original doors, lights, and built-ins with upgraded laminate floors make this one the perfect mix. The eat-in kitchen is the epitome of mid-century design: vintage cabinetry and original lighting fixtures from '64 are sure to have your friends in ahh. The 3 bathrooms feature a retro vibe including the original cabinets and countertops. As you enter the backyard surrounded by trees you find yourself with plenty of privacy and tons of space on this 10,287 sq ft lot. Plenty of space to enjoy with friends and family! Gorgeous mature trees front and back, custom landscaping, exterior lighting, and RV parking make this home feel and look so special! The HVAC system, water heater, and windows have all been recently replaced for the next family to enjoy. Conveniently located near the colonies shopping center and in Uplands top-rated schools. This blast from the past won't last!
Location
State CA
County San Bernardino
Area Upland (91784)
Interior
Cooling Central Forced Air
Flooring Laminate
Fireplaces Type FP in Dining Room, FP in Family Room, FP in Living Room
Laundry Laundry Room, Inside
Exterior
Exterior Feature Stucco
Fence Vinyl
Utilities Available Cable Connected, Electricity Connected, Natural Gas Connected, Phone Connected, Sewer Connected, Water Connected
Roof Type Flat
Total Parking Spaces 2
Building
Lot Description Curbs, Sidewalks
Story 1
Lot Size Range 7500-10889 SF
Sewer Public Sewer
Water Public
Level or Stories 1 Story
Construction Status Turnkey
Others
Acceptable Financing Cash, Conventional, Submit
Listing Terms Cash, Conventional, Submit
Special Listing Condition Standard
Read Less Info
Want to know what your home might be worth? Contact us for a FREE valuation!

Our team is ready to help you sell your home for the highest possible price ASAP

Bought with LAURA DANDOY • RE/MAX RESOURCES
"My job is to find and attract mastery-based agents to the office, protect the culture, and make sure everyone is happy! "
1615 Murray Canyon Rd Suite 110, Diego, California, 92108, United States







