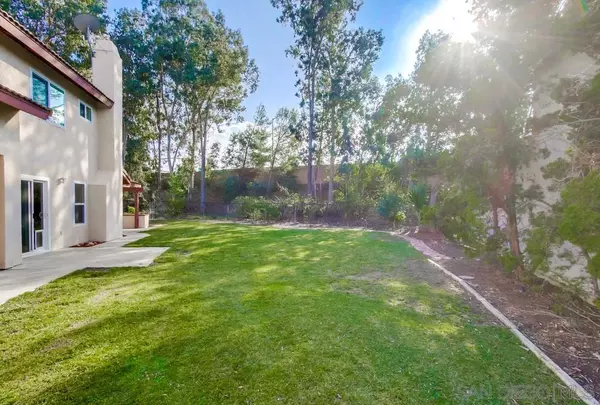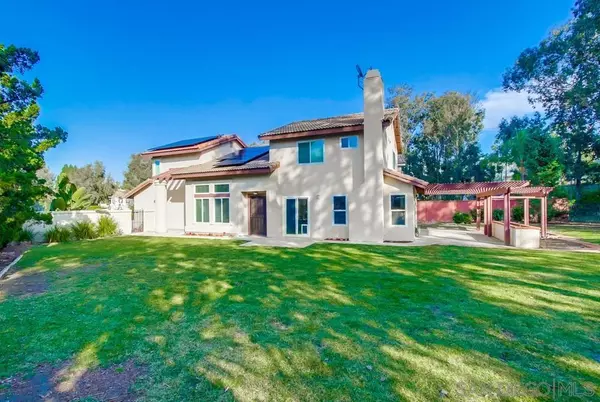$1,275,000
$1,099,000
16.0%For more information regarding the value of a property, please contact us for a free consultation.
4 Beds
3 Baths
1,915 SqFt
SOLD DATE : 01/26/2022
Key Details
Sold Price $1,275,000
Property Type Single Family Home
Sub Type Detached
Listing Status Sold
Purchase Type For Sale
Square Footage 1,915 sqft
Price per Sqft $665
Subdivision Rancho Bernardo
MLS Listing ID 220000332
Sold Date 01/26/22
Style Detached
Bedrooms 4
Full Baths 3
Construction Status Additions/Alterations,Building Permit,Turnkey
HOA Fees $107/mo
HOA Y/N Yes
Year Built 1988
Lot Size 8,596 Sqft
Acres 0.2
Property Description
Wont Last! This beautiful 4 Bedroom 3 full Bath Detached High Country West has been recently expanded and remodeled in 2020/2021. The downstairs has been completely opened up from the remodeled Kitchen to the Family Room , Dining Area and Living Room. No walls and only one column. Most of the .2 Acre lot is located behind the front gate with plenty room for a pool or outdoor recreation. Paid Solar has been installed in 2020. Poway Schools with a short walk to Turtleback Elementary and High Country West Club. Currently Bernardo Heights Middle School and RBHS. This house has everything and ready to move in. See Supplement below.
This home has Paid Solar from Baker Electric and when it was installed the roof tile was pulled and underlayment replaced, and tile relayed in 2020. The first floor was totally remodeled, expanded and completely opened up to add a beautiful shower to the original bath downstairs and brand new kitchen with rich dark wood cabinets stainless steel appliances and a gas stove-top. The back area of the house was squared off to open the 1st floor usable space in the Kitchen and Family room. The 1st floor room sizes shown are approximate and flexible as to the openness of the first floor. The large back yard wraps around the home with a somewhat hidden large storage shed and yard on one side and an large open play area on the other. Large Master Bedroom and 3 other good-sized bedrooms upstairs. NO MELLO ROOS. The $107.00 per month HOA includes full membership to the High Country West Club which has large Club Room, 3 lighted Tennis Court (convertible for Pickleball also), two air-conditioned Racquet Ball courts, Junior Olympic Pool with a side diving area, separate Kiddie Pool, Spa, Outdoor Basketball Court, Large Playing Field, large sand Playground, Sand Volleyball Court and several picnic areas. The club and pools have been recently remodeled and ready for your recreational needs. Large 2 Car Garage with Tons of Cabinets for organized Storage. Poway Unified Schools are a huge Plus. Dont let this one slip by as it is a one of a kind and will generate a lot of interest and go quickly.
Location
State CA
County San Diego
Community Rancho Bernardo
Area Rancho Bernardo (92127)
Zoning R-1
Rooms
Family Room 16x14
Master Bedroom 12x13
Bedroom 2 10x12
Bedroom 3 10x11
Bedroom 4 10x10
Living Room 13x13
Dining Room 11x10
Kitchen 10x20
Interior
Interior Features Bathtub, Built-Ins, Kitchen Island, Remodeled Kitchen, Shower, Shower in Tub, Stone Counters, Two Story Ceilings, Cathedral-Vaulted Ceiling, Kitchen Open to Family Rm
Heating Natural Gas
Cooling Central Forced Air, Electric
Flooring Carpet, Tile
Fireplaces Number 1
Fireplaces Type FP in Family Room
Equipment Dishwasher, Disposal, Garage Door Opener, Microwave, Shed(s), Solar Panels, Washer, Built In Range, Electric Oven, Energy Star Appliances, Range/Stove Hood, Vented Exhaust Fan, Water Line to Refr, Gas Range, Gas Cooking
Appliance Dishwasher, Disposal, Garage Door Opener, Microwave, Shed(s), Solar Panels, Washer, Built In Range, Electric Oven, Energy Star Appliances, Range/Stove Hood, Vented Exhaust Fan, Water Line to Refr, Gas Range, Gas Cooking
Laundry Garage
Exterior
Exterior Feature Stucco
Parking Features Attached, Garage - Single Door, Garage Door Opener
Garage Spaces 2.0
Fence Partial, Fair Condition, Wrought Iron
Pool Community/Common, Lap, Solar Heat, Association, Heated, Diving Board
Community Features BBQ, Tennis Courts, Clubhouse/Rec Room, Playground, Recreation Area, Spa/Hot Tub
Complex Features BBQ, Tennis Courts, Clubhouse/Rec Room, Playground, Recreation Area, Spa/Hot Tub
Utilities Available Cable Connected, Electricity Connected, Natural Gas Connected, See Remarks, Sewer Connected, Water Connected
Roof Type Concrete,Barrel
Total Parking Spaces 4
Building
Lot Description Irregular Lot, Public Street, Sidewalks, Street Paved, Landscaped, Sprinklers In Front, Sprinklers In Rear
Story 2
Lot Size Range 7500-10889 SF
Sewer Sewer Connected
Water Meter on Property, Public
Architectural Style Mediterranean/Spanish
Level or Stories 2 Story
Construction Status Additions/Alterations,Building Permit,Turnkey
Schools
Elementary Schools Poway Unified School District
Middle Schools Poway Unified School District
High Schools Poway Unified School District
Others
Ownership Fee Simple
Monthly Total Fees $107
Acceptable Financing Cash, Conventional, FHA, VA
Listing Terms Cash, Conventional, FHA, VA
Pets Allowed Yes
Read Less Info
Want to know what your home might be worth? Contact us for a FREE valuation!

Our team is ready to help you sell your home for the highest possible price ASAP

Bought with Keri Corsetti • Flyhomes, Inc.
"My job is to find and attract mastery-based agents to the office, protect the culture, and make sure everyone is happy! "
1615 Murray Canyon Rd Suite 110, Diego, California, 92108, United States







