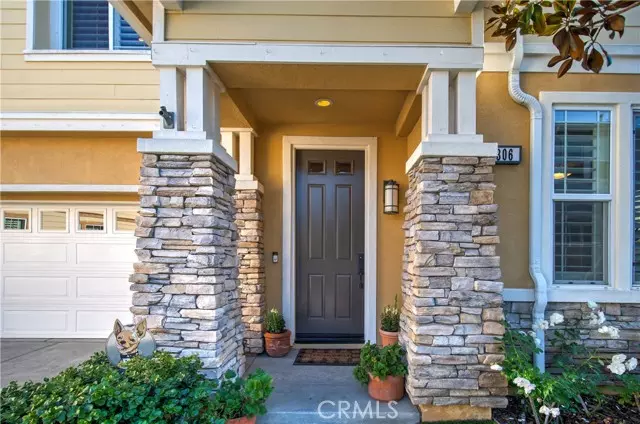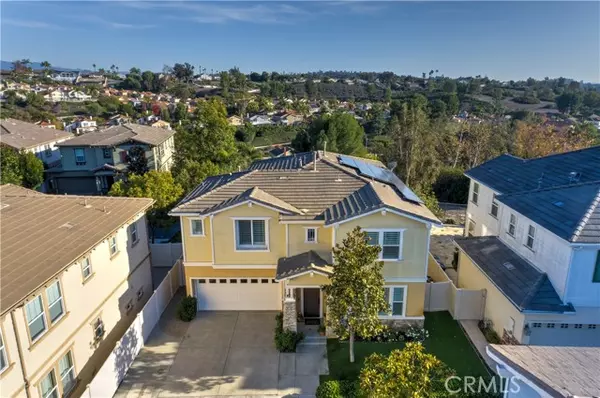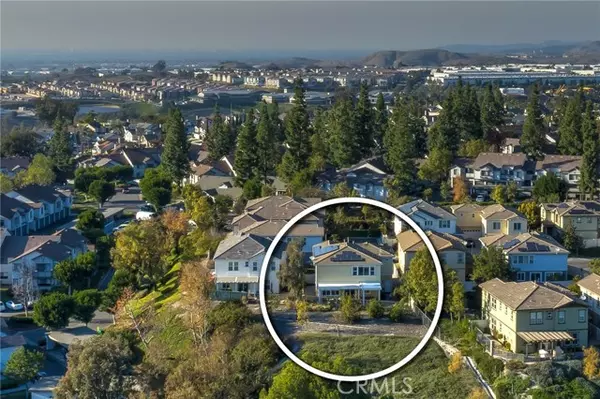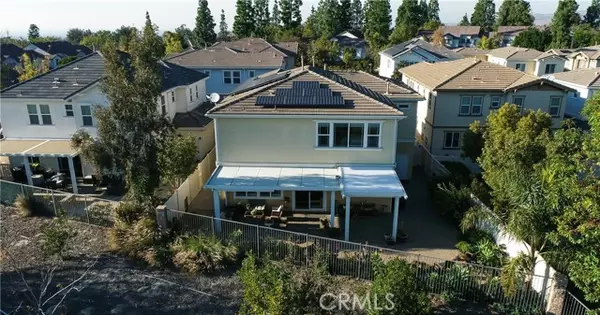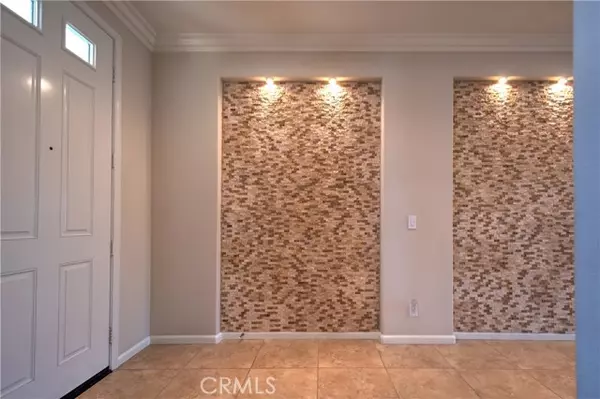$1,475,000
$1,298,500
13.6%For more information regarding the value of a property, please contact us for a free consultation.
4 Beds
4 Baths
3,026 SqFt
SOLD DATE : 02/01/2022
Key Details
Sold Price $1,475,000
Property Type Single Family Home
Sub Type Detached
Listing Status Sold
Purchase Type For Sale
Square Footage 3,026 sqft
Price per Sqft $487
MLS Listing ID OC21264962
Sold Date 02/01/22
Style Detached
Bedrooms 4
Full Baths 4
Construction Status Updated/Remodeled
HOA Fees $190/mo
HOA Y/N Yes
Year Built 2010
Lot Size 4,476 Sqft
Acres 0.1028
Property Description
This panoramic view home is perched on the highest street in the exclusive Summit CrestCommunity,withonly 29 properties in the entirearea.Built in 2010, the lot is one of the largest in the tract at the end of a cul-de-sac with no one behind. 4 beds, 4 baths, including a downstairs bedroom &bathroom with walk-in shower.Downstairs office can easily be converted to 5th bedroom or used as a living room. High-end custom upgrades & custom finishes throughout such as wood flooring, crown moulding, built-in bookshelves, plantation shutters throughout, solar panels leased through Tesla, dual AC (one per floor), whole house hot water circulator, ceiling fans in all bedrooms, and custom stone inlays that line the formal entry wall. Vast great room is light and bright with built-in entertainment center & custom built-in surround sound speakers. Gorgeous stone-surround fireplace sets the stage for the perfect living environment. Designer kitchen with center island with bar seating, luxurious cabinets, granite countertops, glass tile mosaic backsplash & breakfast nook. Large master suite withgranitecountertops, double sinks and a spacious walk-in closet. Generously-sized secondary bedrooms joined by a Jack-and-Jill bathroom. Enjoy a second oversized master suite with its own full bathroom and walk-in closet. Upstairs hallway has a desk niche study area. A convenient full-size walk in laundry room with large sink and additional cabinetry completes the second level. The sizable yard has a covered patio with heat lamps, electric shades, Belgard pavers, drought tolerant landscaping with dri
This panoramic view home is perched on the highest street in the exclusive Summit CrestCommunity,withonly 29 properties in the entirearea.Built in 2010, the lot is one of the largest in the tract at the end of a cul-de-sac with no one behind. 4 beds, 4 baths, including a downstairs bedroom &bathroom with walk-in shower.Downstairs office can easily be converted to 5th bedroom or used as a living room. High-end custom upgrades & custom finishes throughout such as wood flooring, crown moulding, built-in bookshelves, plantation shutters throughout, solar panels leased through Tesla, dual AC (one per floor), whole house hot water circulator, ceiling fans in all bedrooms, and custom stone inlays that line the formal entry wall. Vast great room is light and bright with built-in entertainment center & custom built-in surround sound speakers. Gorgeous stone-surround fireplace sets the stage for the perfect living environment. Designer kitchen with center island with bar seating, luxurious cabinets, granite countertops, glass tile mosaic backsplash & breakfast nook. Large master suite withgranitecountertops, double sinks and a spacious walk-in closet. Generously-sized secondary bedrooms joined by a Jack-and-Jill bathroom. Enjoy a second oversized master suite with its own full bathroom and walk-in closet. Upstairs hallway has a desk niche study area. A convenient full-size walk in laundry room with large sink and additional cabinetry completes the second level. The sizable yard has a covered patio with heat lamps, electric shades, Belgard pavers, drought tolerant landscaping with drip system, built-in firepit & largedogrun. Front yard with faux grass. Conveniently situated near top-ranked schools, in the Saddleback Valley School District. Additionally, you are within short minutes to multiple Town Centers, and walking distance to parks, with Tennis courts and community play areas. No Mello Roos!This home will go quickly!! More photos to come! Check back later today.
Location
State CA
County Orange
Area Oc - Lake Forest (92630)
Interior
Interior Features Copper Plumbing Full, Granite Counters, Recessed Lighting, Stone Counters
Cooling Central Forced Air, Dual
Flooring Carpet, Tile
Fireplaces Type FP in Family Room, Gas
Equipment Dishwasher, Disposal, Refrigerator, Water Line to Refr
Appliance Dishwasher, Disposal, Refrigerator, Water Line to Refr
Laundry Inside
Exterior
Parking Features Direct Garage Access, Garage
Garage Spaces 2.0
Utilities Available Electricity Available, Phone Available, Water Available
View Mountains/Hills, Panoramic, Neighborhood, City Lights
Total Parking Spaces 4
Building
Lot Description Cul-De-Sac, Sidewalks, Sprinklers In Front, Sprinklers In Rear
Lot Size Range 4000-7499 SF
Sewer Public Sewer
Water Public
Level or Stories 2 Story
Construction Status Updated/Remodeled
Others
Acceptable Financing Cash, Conventional, Cash To New Loan
Listing Terms Cash, Conventional, Cash To New Loan
Special Listing Condition Standard
Read Less Info
Want to know what your home might be worth? Contact us for a FREE valuation!

Our team is ready to help you sell your home for the highest possible price ASAP

Bought with Ming Li • Realty One Group West
"My job is to find and attract mastery-based agents to the office, protect the culture, and make sure everyone is happy! "
1615 Murray Canyon Rd Suite 110, Diego, California, 92108, United States


