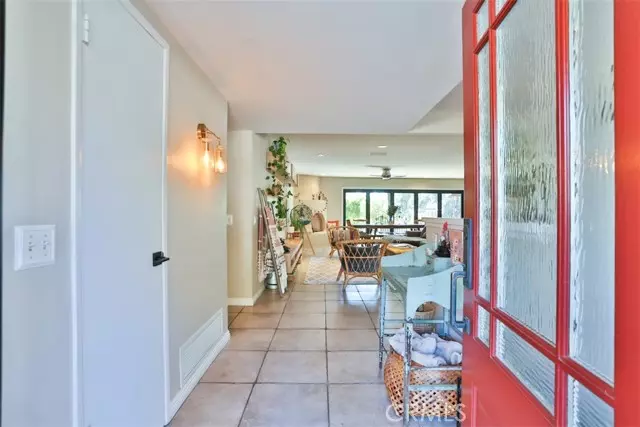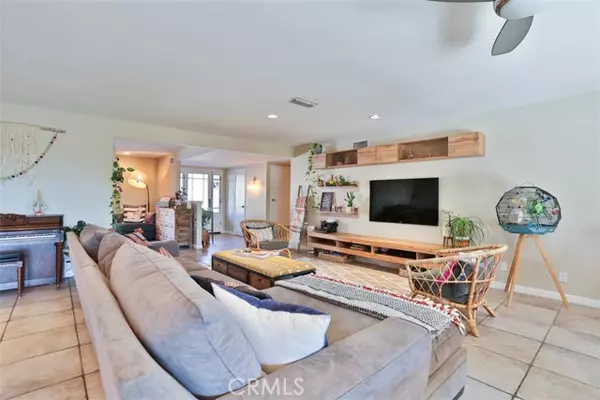$1,092,000
$999,999
9.2%For more information regarding the value of a property, please contact us for a free consultation.
3 Beds
2 Baths
2,497 SqFt
SOLD DATE : 02/07/2022
Key Details
Sold Price $1,092,000
Property Type Single Family Home
Sub Type Detached
Listing Status Sold
Purchase Type For Sale
Square Footage 2,497 sqft
Price per Sqft $437
MLS Listing ID IV21267428
Sold Date 02/07/22
Style Detached
Bedrooms 3
Full Baths 2
Construction Status Turnkey
HOA Y/N No
Year Built 1963
Lot Size 0.473 Acres
Acres 0.473
Property Description
Recently expanded square footage in this Stunning and incredibly stylish single story suburban farm with glass accordion doors where the whole wall opens to bring the outdoors in. Located towards the end of Carnelian where you get the beautiful up-close view of the mountains and view of the city lights out back. Zoned for horses this home sits on over 20,000 sqft of land with a 2-stall barn and tack room with a large paddock and additional animal enclosure. Currently housed is a Donkey, a pig, 2 goats and a couple turtles. Then a separate walk-in Chicken Coop with extra-large fenced in areas for some free roaming. Going inside, this beautiful home has a very wide-open floor plan with 2 fireplaces, 1 being a very cool adobe fireplace, huge open kitchen with island and an abundance of cabinets and pantry. Full laundry room with lots of storage. The master bedroom with hardwood floors and master bath are to die for with so much wonderful light, sliding barn door opening, claw bathtub with incredible stand-alone glass/tile shower, cement stone sinks, tile floors and French doors looking over back yard. Whole house water filtration system. Pond with waterfall has fish and frogs, great garden area with rich soil, horseshoe pit, fire pit, solid covered patio. Horse trail behind property with large rolling gate for access. Ok get this, it also comes with a large A-frame playhouse that could possibly be framed in for even more uses as well as a large wood play gym. Circular drive with beautiful pine tree, R.V. parking. This home is fantastically located on a Cul-de-sac that ends at
Recently expanded square footage in this Stunning and incredibly stylish single story suburban farm with glass accordion doors where the whole wall opens to bring the outdoors in. Located towards the end of Carnelian where you get the beautiful up-close view of the mountains and view of the city lights out back. Zoned for horses this home sits on over 20,000 sqft of land with a 2-stall barn and tack room with a large paddock and additional animal enclosure. Currently housed is a Donkey, a pig, 2 goats and a couple turtles. Then a separate walk-in Chicken Coop with extra-large fenced in areas for some free roaming. Going inside, this beautiful home has a very wide-open floor plan with 2 fireplaces, 1 being a very cool adobe fireplace, huge open kitchen with island and an abundance of cabinets and pantry. Full laundry room with lots of storage. The master bedroom with hardwood floors and master bath are to die for with so much wonderful light, sliding barn door opening, claw bathtub with incredible stand-alone glass/tile shower, cement stone sinks, tile floors and French doors looking over back yard. Whole house water filtration system. Pond with waterfall has fish and frogs, great garden area with rich soil, horseshoe pit, fire pit, solid covered patio. Horse trail behind property with large rolling gate for access. Ok get this, it also comes with a large A-frame playhouse that could possibly be framed in for even more uses as well as a large wood play gym. Circular drive with beautiful pine tree, R.V. parking. This home is fantastically located on a Cul-de-sac that ends at the park with horse facilities! Trails everywhere. This is the ultimate home for true full life enjoyment. And conveniently located for commuters!
Location
State CA
County San Bernardino
Area Rancho Cucamonga (91701)
Interior
Cooling Central Forced Air
Flooring Tile, Wood
Fireplaces Type FP in Family Room, FP in Living Room, Fire Pit, Gas
Equipment Dryer, Refrigerator, Washer, Double Oven, Water Purifier
Appliance Dryer, Refrigerator, Washer, Double Oven, Water Purifier
Laundry Laundry Room, Inside
Exterior
Exterior Feature Stucco
Parking Features Direct Garage Access, Garage
Garage Spaces 2.0
Fence Chain Link, Wood
Community Features Horse Trails
Complex Features Horse Trails
Utilities Available Cable Available, Electricity Connected, Natural Gas Connected, Water Connected
View Mountains/Hills, Pond, City Lights
Roof Type Composition
Total Parking Spaces 11
Building
Lot Description Cul-De-Sac, National Forest, Landscaped
Story 1
Water Public
Architectural Style Ranch
Level or Stories 1 Story
Construction Status Turnkey
Others
Acceptable Financing Cash To New Loan
Listing Terms Cash To New Loan
Special Listing Condition Standard
Read Less Info
Want to know what your home might be worth? Contact us for a FREE valuation!

Our team is ready to help you sell your home for the highest possible price ASAP

Bought with Sonia Bayek • First Team Real Estate
"My job is to find and attract mastery-based agents to the office, protect the culture, and make sure everyone is happy! "
1615 Murray Canyon Rd Suite 110, Diego, California, 92108, United States







