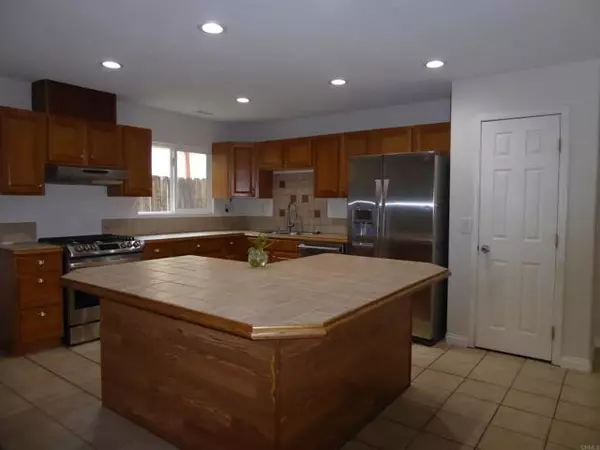$589,000
$579,000
1.7%For more information regarding the value of a property, please contact us for a free consultation.
3 Beds
2 Baths
1,224 SqFt
SOLD DATE : 02/14/2022
Key Details
Sold Price $589,000
Property Type Single Family Home
Sub Type Detached
Listing Status Sold
Purchase Type For Sale
Square Footage 1,224 sqft
Price per Sqft $481
MLS Listing ID NDP2200581
Sold Date 02/14/22
Style Detached
Bedrooms 3
Full Baths 2
HOA Y/N No
Year Built 1966
Lot Size 6,000 Sqft
Acres 0.1377
Property Description
Nice open floorplan, a welcoming great room for friend & family gathering. Large kitchen, with oak cabinetry, stainless appliances, & large L-shaped island/dining bar with good storage. Appliances incl: 3 year new sidexside refrig, 5-burner LG stove, Viking dishwasher. Recessed LED lights. Dual pane vinyl windows thruout. Designer front door with leaded glass & two sidelights. Both baths are upgraded, master has walkin full shower w/surround tile. Hall with tub/shower combo, surround tile. There are double french doors that open from great room into an unpermitted addition that has approx 540 sq. ft. more living space. This area has been divided into a 19x11.6 room and a bedroom on either side. Fresh interior and exterior paint 12/21. Mature landscaping around home, 2 concrete patios one 24x8 in the front yard and a 22x22 in the back yard area. Property is fully fenced in. Walking distance to shopping and to Rose Elementary.
Nice open floorplan, a welcoming great room for friend & family gathering. Large kitchen, with oak cabinetry, stainless appliances, & large L-shaped island/dining bar with good storage. Appliances incl: 3 year new sidexside refrig, 5-burner LG stove, Viking dishwasher. Recessed LED lights. Dual pane vinyl windows thruout. Designer front door with leaded glass & two sidelights. Both baths are upgraded, master has walkin full shower w/surround tile. Hall with tub/shower combo, surround tile. There are double french doors that open from great room into an unpermitted addition that has approx 540 sq. ft. more living space. This area has been divided into a 19x11.6 room and a bedroom on either side. Fresh interior and exterior paint 12/21. Mature landscaping around home, 2 concrete patios one 24x8 in the front yard and a 22x22 in the back yard area. Property is fully fenced in. Walking distance to shopping and to Rose Elementary.
Location
State CA
County San Diego
Area Escondido (92027)
Zoning SFR
Interior
Cooling Central Forced Air
Equipment Dishwasher, Disposal, Refrigerator, Self Cleaning Oven, Gas Range, Gas Cooking
Appliance Dishwasher, Disposal, Refrigerator, Self Cleaning Oven, Gas Range, Gas Cooking
Laundry Garage
Exterior
Garage Spaces 2.0
View Neighborhood
Total Parking Spaces 2
Building
Lot Description Curbs, Sidewalks
Lot Size Range 4000-7499 SF
Sewer Public Sewer
Water Public
Level or Stories 1 Story
Schools
Elementary Schools Escondido Union School District
Middle Schools Escondido Union School District
High Schools Escondido Union High School District
Others
Acceptable Financing Cash, Conventional, FHA, VA
Listing Terms Cash, Conventional, FHA, VA
Special Listing Condition Standard
Read Less Info
Want to know what your home might be worth? Contact us for a FREE valuation!

Our team is ready to help you sell your home for the highest possible price ASAP

Bought with Gus Guzman • HomeSmart Realty West
"My job is to find and attract mastery-based agents to the office, protect the culture, and make sure everyone is happy! "
1615 Murray Canyon Rd Suite 110, Diego, California, 92108, United States







