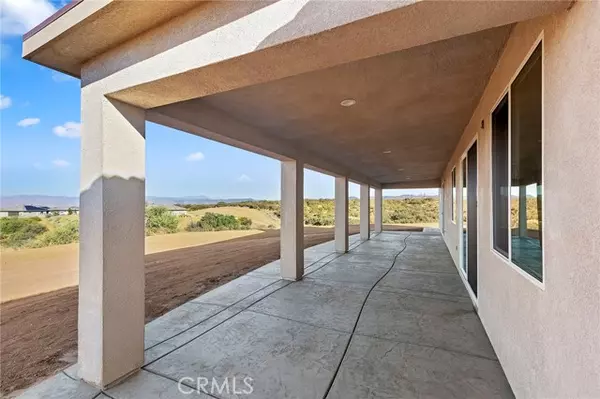$683,000
$683,000
For more information regarding the value of a property, please contact us for a free consultation.
4 Beds
3 Baths
2,277 SqFt
SOLD DATE : 02/16/2022
Key Details
Sold Price $683,000
Property Type Single Family Home
Sub Type Detached
Listing Status Sold
Purchase Type For Sale
Square Footage 2,277 sqft
Price per Sqft $299
MLS Listing ID OC21251014
Sold Date 02/16/22
Style Detached
Bedrooms 4
Full Baths 3
HOA Y/N No
Year Built 2021
Lot Size 1.480 Acres
Acres 1.48
Property Description
Available late January/early February - NEW CONSTRUCTION - Beautiful 2,277 Sq. Ft. Custom Home! Split floor plan, spacious open living, with high ceilings, extra large kitchen with huge island, and custom stain grade cabinetry with tons of storage throughout. This home features four bedrooms, 3 full baths, PLUS a 250 Sq. Ft. (14' x 18') bonus room, perfect for the kids or a theater room! The massive master suite has a giant his/hers bathroom with large walk-in closet, walk-in shower and separate toilet area. Gorgeous granite/quartz counter tops throughout. It will have wood plank style tile floors and carpet in bedrooms with upgraded doors and hardware. This amazing home has stainless steel kitchen appliances, upgraded black door/cabinet hardware as well as plumbing and lighting fixtures and comes with an upgraded deep stainless kitchen sink. Warm designer two-tone paint. Beautiful exterior elevation with custom multi tone stucco and fascia colors, stone veneer, plastered eaves, tile roof, large covered patio, and RV clean outs. This home is highly energy efficient. Complete with dimmable LED lighting throughout, upgraded insulation and ultra efficient tank-less water heater. It comes equipped with full fire sprinkler system both inside the house and the garage. Deep, three car garage with custom cabinetry, and additional 250 Sq. Ft. finished bonus room. Sale with landscaping can be negotiated. This amazing parcel is located on the back edge of prestigious West Oak Hills. Only minutes from the freeway yet surrounded by nature and large 2 1/2 acre parcel's - And did we menti
Available late January/early February - NEW CONSTRUCTION - Beautiful 2,277 Sq. Ft. Custom Home! Split floor plan, spacious open living, with high ceilings, extra large kitchen with huge island, and custom stain grade cabinetry with tons of storage throughout. This home features four bedrooms, 3 full baths, PLUS a 250 Sq. Ft. (14' x 18') bonus room, perfect for the kids or a theater room! The massive master suite has a giant his/hers bathroom with large walk-in closet, walk-in shower and separate toilet area. Gorgeous granite/quartz counter tops throughout. It will have wood plank style tile floors and carpet in bedrooms with upgraded doors and hardware. This amazing home has stainless steel kitchen appliances, upgraded black door/cabinet hardware as well as plumbing and lighting fixtures and comes with an upgraded deep stainless kitchen sink. Warm designer two-tone paint. Beautiful exterior elevation with custom multi tone stucco and fascia colors, stone veneer, plastered eaves, tile roof, large covered patio, and RV clean outs. This home is highly energy efficient. Complete with dimmable LED lighting throughout, upgraded insulation and ultra efficient tank-less water heater. It comes equipped with full fire sprinkler system both inside the house and the garage. Deep, three car garage with custom cabinetry, and additional 250 Sq. Ft. finished bonus room. Sale with landscaping can be negotiated. This amazing parcel is located on the back edge of prestigious West Oak Hills. Only minutes from the freeway yet surrounded by nature and large 2 1/2 acre parcel's - And did we mention the views? Amazing mountain and city lights. This home will have the quality and custom touches you have come to expect in a CAMCO Builders home. More multipurpose and efficient spaces, maximizing inside and outside connections and creating a more sustainable, affordable and evergreen home. Inquire Today.
Location
State CA
County San Bernardino
Area Phelan (92371)
Zoning PH/RL-5
Interior
Cooling Central Forced Air
Fireplaces Type FP in Family Room
Laundry Laundry Room, Inside
Exterior
Garage Spaces 3.0
View Mountains/Hills, Neighborhood
Total Parking Spaces 3
Building
Sewer Public Sewer
Water Public
Level or Stories 1 Story
Others
Acceptable Financing Cash, Conventional
Listing Terms Cash, Conventional
Special Listing Condition Standard
Read Less Info
Want to know what your home might be worth? Contact us for a FREE valuation!

Our team is ready to help you sell your home for the highest possible price ASAP

Bought with SKYLER LASATER • FIRST TEAM REAL ESTATE
"My job is to find and attract mastery-based agents to the office, protect the culture, and make sure everyone is happy! "
1615 Murray Canyon Rd Suite 110, Diego, California, 92108, United States







