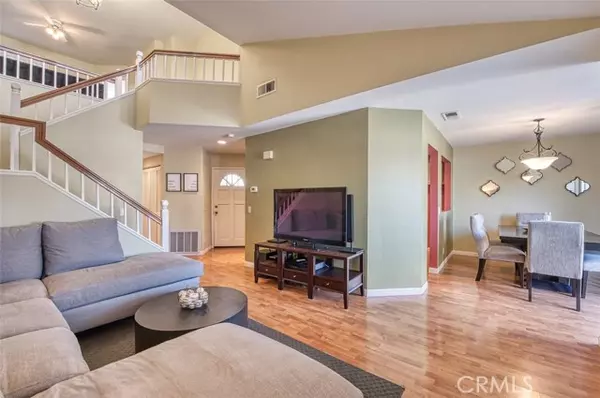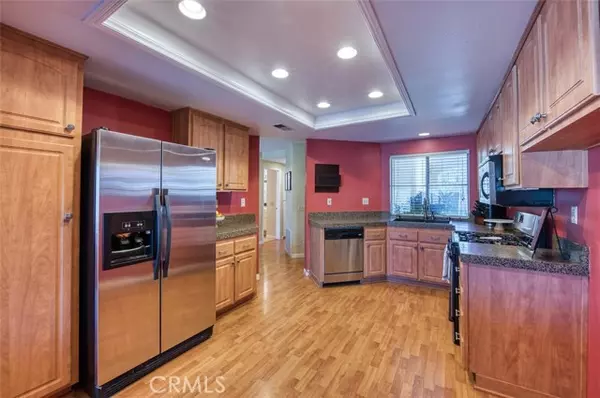$765,000
$698,000
9.6%For more information regarding the value of a property, please contact us for a free consultation.
2 Beds
3 Baths
1,345 SqFt
SOLD DATE : 03/07/2022
Key Details
Sold Price $765,000
Property Type Condo
Listing Status Sold
Purchase Type For Sale
Square Footage 1,345 sqft
Price per Sqft $568
MLS Listing ID OC22026888
Sold Date 03/07/22
Style All Other Attached
Bedrooms 2
Full Baths 2
Half Baths 1
HOA Fees $245/mo
HOA Y/N Yes
Year Built 1989
Lot Size 2,295 Sqft
Acres 0.0527
Property Description
JUST LISTED IN THE VISTA LA CUESTA TRACT of Rancho Santa Margarita! This 2+loft, 2.5 bath, two story condo offers nearly 1,350 sqft of interior living space with a fantastic location and Saddleback Mountain views. Backing to the O'Neill Regional Park and right across the street from RSM Lake & Trabuco Mesa Park, this property is one of the few in the community with both a 2-car garage and 2-car driveway. Interior features include eat-in kitchen with granite countertops, stainless steel gas range & microwave, recessed lighting, and lots of cabinetry. The formal dining area is just off the kitchen and looks out towards the main living area with gas fireplace, vaulted ceiling and lots of natural light. Also includes spacious under-stairs storage/coat closet, downstairs bath and inside laundry. Upstairs you will find an open loft with cooling fan, guest room with private en-suite bath, and a roomy master bedroom. The master bedroom features a high ceiling, private bath with walk-in closet, and a relaxing balcony with views of the hiking trails and Saddleback Mountain. Out back there is a concrete patio with high stucco wall for privacy, relaxing water fountain, and sitting area. Other features include a tankless water heater, roll-up garage door, laminate flooring, scraped & textured ceilings, and Spanish clay tile roof. Low 1.05% tax rate, no Mello Roos, and full access to the community pool & spa, as well as all of the SAMLARC parks with tennis courts, pickleball, pools, spas, basketball courts, playgrounds and barbecue/picnic areas.
JUST LISTED IN THE VISTA LA CUESTA TRACT of Rancho Santa Margarita! This 2+loft, 2.5 bath, two story condo offers nearly 1,350 sqft of interior living space with a fantastic location and Saddleback Mountain views. Backing to the O'Neill Regional Park and right across the street from RSM Lake & Trabuco Mesa Park, this property is one of the few in the community with both a 2-car garage and 2-car driveway. Interior features include eat-in kitchen with granite countertops, stainless steel gas range & microwave, recessed lighting, and lots of cabinetry. The formal dining area is just off the kitchen and looks out towards the main living area with gas fireplace, vaulted ceiling and lots of natural light. Also includes spacious under-stairs storage/coat closet, downstairs bath and inside laundry. Upstairs you will find an open loft with cooling fan, guest room with private en-suite bath, and a roomy master bedroom. The master bedroom features a high ceiling, private bath with walk-in closet, and a relaxing balcony with views of the hiking trails and Saddleback Mountain. Out back there is a concrete patio with high stucco wall for privacy, relaxing water fountain, and sitting area. Other features include a tankless water heater, roll-up garage door, laminate flooring, scraped & textured ceilings, and Spanish clay tile roof. Low 1.05% tax rate, no Mello Roos, and full access to the community pool & spa, as well as all of the SAMLARC parks with tennis courts, pickleball, pools, spas, basketball courts, playgrounds and barbecue/picnic areas.
Location
State CA
County Orange
Area Oc - Rancho Santa Margarita (92688)
Interior
Interior Features Balcony, Granite Counters
Cooling Central Forced Air
Flooring Laminate
Fireplaces Type FP in Living Room
Equipment Dishwasher, Disposal, Microwave, Refrigerator, Vented Exhaust Fan, Gas Range
Appliance Dishwasher, Disposal, Microwave, Refrigerator, Vented Exhaust Fan, Gas Range
Laundry Closet Full Sized, Inside
Exterior
Exterior Feature Stucco
Parking Features Direct Garage Access, Garage
Garage Spaces 2.0
Fence Stucco Wall, Wood
Pool Association
View Mountains/Hills
Roof Type Spanish Tile
Total Parking Spaces 4
Building
Lot Size Range 1-3999 SF
Sewer Public Sewer
Water Public
Level or Stories 2 Story
Others
Acceptable Financing Cash To New Loan
Listing Terms Cash To New Loan
Special Listing Condition Standard
Read Less Info
Want to know what your home might be worth? Contact us for a FREE valuation!

Our team is ready to help you sell your home for the highest possible price ASAP

Bought with Chris Marple • VIP Realty Group
"My job is to find and attract mastery-based agents to the office, protect the culture, and make sure everyone is happy! "
1615 Murray Canyon Rd Suite 110, Diego, California, 92108, United States







