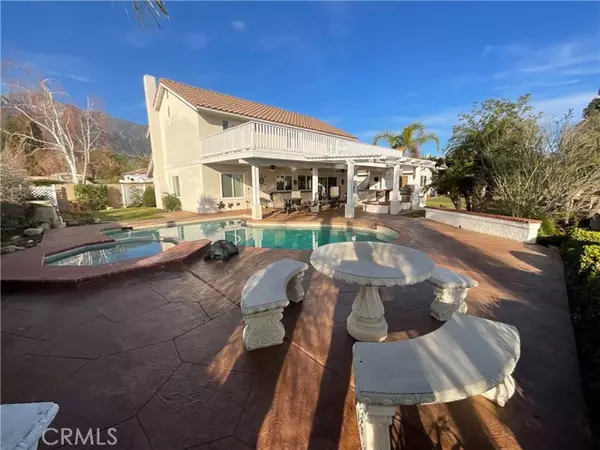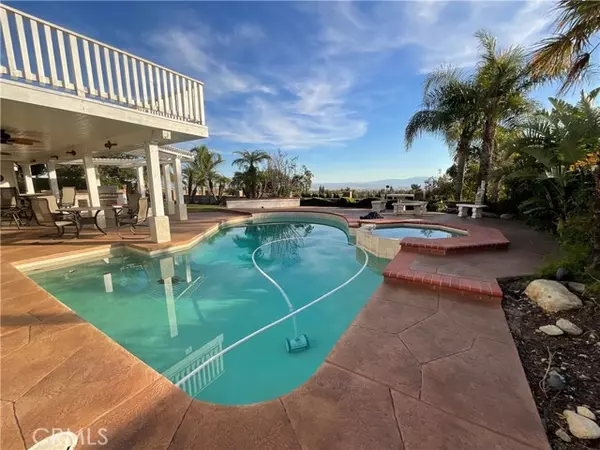$995,770
$1,000,000
0.4%For more information regarding the value of a property, please contact us for a free consultation.
4 Beds
3 Baths
2,083 SqFt
SOLD DATE : 03/04/2022
Key Details
Sold Price $995,770
Property Type Single Family Home
Sub Type Detached
Listing Status Sold
Purchase Type For Sale
Square Footage 2,083 sqft
Price per Sqft $478
MLS Listing ID TR22023013
Sold Date 03/04/22
Style Detached
Bedrooms 4
Full Baths 2
Half Baths 1
HOA Y/N No
Year Built 1979
Lot Size 0.460 Acres
Acres 0.4596
Property Description
Suburban Ranch Style home with massive breathtaking City Light View's nestled in the Foothills of Alta Loma. This elegant family home sits on a 20,020 sqft lot on a tree-lined street in a highly desirable Neighborhood. The thoughtfully landscaped gounds with custom brick accents invite you into the front yard. Upon entrance you are warmly greeted by a bright and open floorpan seamlessly connecting the kitchen to the living room that features a custom butlers pantry/bar and leading to an inviting sunny back yard that the entire family will enjoy. Upstairs you will find four large bedrooms including an oversized Master bedroom that leads to an enormous deck with spectacular views. Meticulous attention to detail is presented in the kitchen with custom countertops, warm cabinets, customized back splash, tile flooring, and bright windows inviting you to the rear yard that features mature landscaping, awesome views, a massive covered patio space with both solid and lattice cover stretching the entire length of the home, a warm fire-pit, a custom outdoor kitchen with oversized BBQ, side burner, stylish counter top tile, and custom luxurious stamped concrete flooring. During those family gatherings you will want to take a dip in the crystal clear pool that has custom stamped coping, decorative turtle tile inserts, and an elevated Jacuzzi spa. Additional rear features include a full size basketball court and a regulation size horse shoe pitching game area for a full day of fun. If you need more space this home also features an oversized 3 car garage, RV/Boat parking with dedicated c
Suburban Ranch Style home with massive breathtaking City Light View's nestled in the Foothills of Alta Loma. This elegant family home sits on a 20,020 sqft lot on a tree-lined street in a highly desirable Neighborhood. The thoughtfully landscaped gounds with custom brick accents invite you into the front yard. Upon entrance you are warmly greeted by a bright and open floorpan seamlessly connecting the kitchen to the living room that features a custom butlers pantry/bar and leading to an inviting sunny back yard that the entire family will enjoy. Upstairs you will find four large bedrooms including an oversized Master bedroom that leads to an enormous deck with spectacular views. Meticulous attention to detail is presented in the kitchen with custom countertops, warm cabinets, customized back splash, tile flooring, and bright windows inviting you to the rear yard that features mature landscaping, awesome views, a massive covered patio space with both solid and lattice cover stretching the entire length of the home, a warm fire-pit, a custom outdoor kitchen with oversized BBQ, side burner, stylish counter top tile, and custom luxurious stamped concrete flooring. During those family gatherings you will want to take a dip in the crystal clear pool that has custom stamped coping, decorative turtle tile inserts, and an elevated Jacuzzi spa. Additional rear features include a full size basketball court and a regulation size horse shoe pitching game area for a full day of fun. If you need more space this home also features an oversized 3 car garage, RV/Boat parking with dedicated custom wrought iron gate, and a separate detached workshop that may be used for a pool house, office, man/girl cave or game room. This is a special property don't let it get away.
Location
State CA
County San Bernardino
Area Rancho Cucamonga (91737)
Interior
Cooling Central Forced Air
Fireplaces Type FP in Family Room
Laundry Laundry Room
Exterior
Garage Spaces 3.0
Pool Below Ground, Private
View Other/Remarks, City Lights
Total Parking Spaces 3
Building
Story 2
Sewer Aerobic Septic
Water Public
Level or Stories 2 Story
Others
Acceptable Financing Cash, Conventional, FHA, Land Contract, Cash To Existing Loan, Cash To New Loan
Listing Terms Cash, Conventional, FHA, Land Contract, Cash To Existing Loan, Cash To New Loan
Special Listing Condition Standard
Read Less Info
Want to know what your home might be worth? Contact us for a FREE valuation!

Our team is ready to help you sell your home for the highest possible price ASAP

Bought with VINCENT GUERRERA • A LIST ESTATES
"My job is to find and attract mastery-based agents to the office, protect the culture, and make sure everyone is happy! "
1615 Murray Canyon Rd Suite 110, Diego, California, 92108, United States







