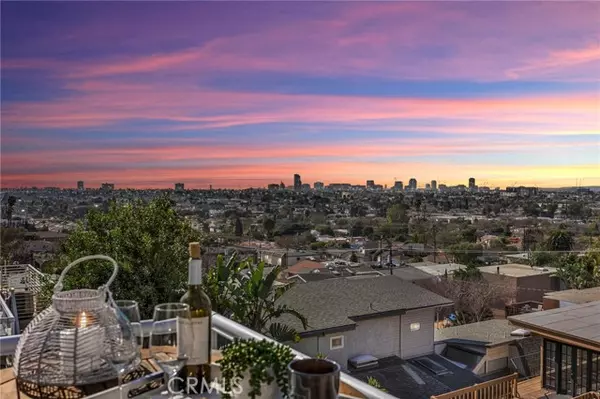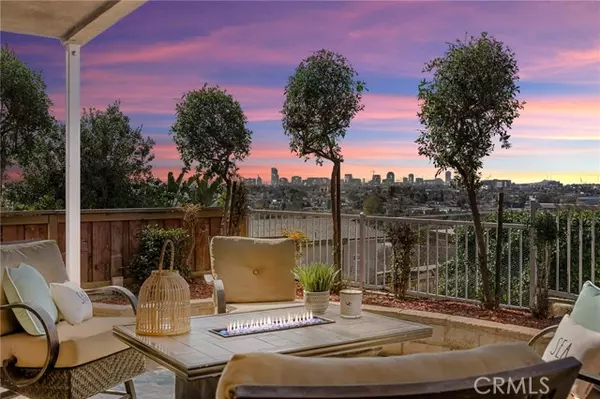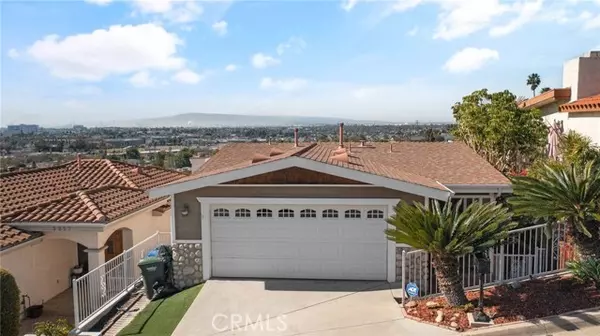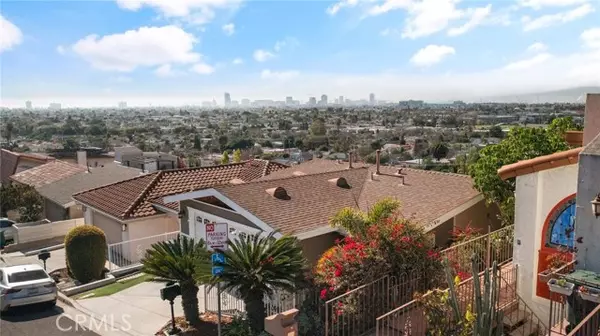$1,150,000
$1,150,000
For more information regarding the value of a property, please contact us for a free consultation.
4 Beds
3 Baths
1,824 SqFt
SOLD DATE : 03/08/2022
Key Details
Sold Price $1,150,000
Property Type Single Family Home
Sub Type Detached
Listing Status Sold
Purchase Type For Sale
Square Footage 1,824 sqft
Price per Sqft $630
MLS Listing ID PW22017992
Sold Date 03/08/22
Style Detached
Bedrooms 4
Full Baths 2
Half Baths 1
Construction Status Turnkey
HOA Y/N No
Year Built 2004
Lot Size 3,670 Sqft
Acres 0.0843
Property Description
Spectacular City & Ocean Views! Perched on a hill within a Cul-De-Sac. 2 stories. Entry area includes a cozy courtyard with sitting area and turf grass. 1st floor includes double door grand entry leading to amazing views reaching to the ocean. Top floor also has a bathroom, living room with upscale granite fireplace. Enjoy the expansive views of the harbor and sunset from your large deck, kitchen & dining room while entertaining and cooking. Kitchen includes granite counters & large pantry with stainless steel gas cooktop, sink, fixtures and dishwasher. Smooth surface flooring throughout upstairs. Downstairs includes 4 bedrooms and 2 bathrooms. 3 of the bedrooms are carpeted, and the 4th bedroom contains high quality Water resistant laminate flooring. Welcoming Master suite w/custom bathroom with spa tub & separate shower. Master suite also includes slider to backyard. Additional bedroom next to master access backyard through private slider to backyard. Plantation shutters throughout the house. 2 Car Garage access through kitchen and laundry. Backyard includes a tiled patio with outdoor living concept and a tiered landscaped garden. Just steps outside the Master Bedroom, is a high-end Hot Springs Spa where you can relax and enjoy your favorite beverage while watching the Cruise ships depart the harbor.
Spectacular City & Ocean Views! Perched on a hill within a Cul-De-Sac. 2 stories. Entry area includes a cozy courtyard with sitting area and turf grass. 1st floor includes double door grand entry leading to amazing views reaching to the ocean. Top floor also has a bathroom, living room with upscale granite fireplace. Enjoy the expansive views of the harbor and sunset from your large deck, kitchen & dining room while entertaining and cooking. Kitchen includes granite counters & large pantry with stainless steel gas cooktop, sink, fixtures and dishwasher. Smooth surface flooring throughout upstairs. Downstairs includes 4 bedrooms and 2 bathrooms. 3 of the bedrooms are carpeted, and the 4th bedroom contains high quality Water resistant laminate flooring. Welcoming Master suite w/custom bathroom with spa tub & separate shower. Master suite also includes slider to backyard. Additional bedroom next to master access backyard through private slider to backyard. Plantation shutters throughout the house. 2 Car Garage access through kitchen and laundry. Backyard includes a tiled patio with outdoor living concept and a tiered landscaped garden. Just steps outside the Master Bedroom, is a high-end Hot Springs Spa where you can relax and enjoy your favorite beverage while watching the Cruise ships depart the harbor.
Location
State CA
County Los Angeles
Area Signal Hill (90755)
Interior
Interior Features Granite Counters, Living Room Deck Attached, Pantry, Recessed Lighting
Cooling Central Forced Air
Flooring Laminate, Tile, Wood
Fireplaces Type FP in Living Room, Gas
Equipment Dishwasher, Disposal, Microwave, Gas & Electric Range
Appliance Dishwasher, Disposal, Microwave, Gas & Electric Range
Laundry Garage
Exterior
Exterior Feature Stucco
Parking Features Garage, Garage - Two Door
Garage Spaces 2.0
Fence Wrought Iron
Utilities Available Electricity Connected, Sewer Connected
View Ocean, Panoramic, Water, Catalina, Harbor, Neighborhood, City Lights
Roof Type Composition
Total Parking Spaces 2
Building
Lot Description Cul-De-Sac, Curbs, Landscaped
Story 2
Lot Size Range 1-3999 SF
Sewer Public Sewer
Water Public
Architectural Style See Remarks
Level or Stories 1 Story
Construction Status Turnkey
Others
Acceptable Financing Cash, Conventional, Cash To New Loan
Listing Terms Cash, Conventional, Cash To New Loan
Special Listing Condition Standard
Read Less Info
Want to know what your home might be worth? Contact us for a FREE valuation!

Our team is ready to help you sell your home for the highest possible price ASAP

Bought with Richard Caley • Coastal Equities California Real Estate Brokers
"My job is to find and attract mastery-based agents to the office, protect the culture, and make sure everyone is happy! "
1615 Murray Canyon Rd Suite 110, Diego, California, 92108, United States







