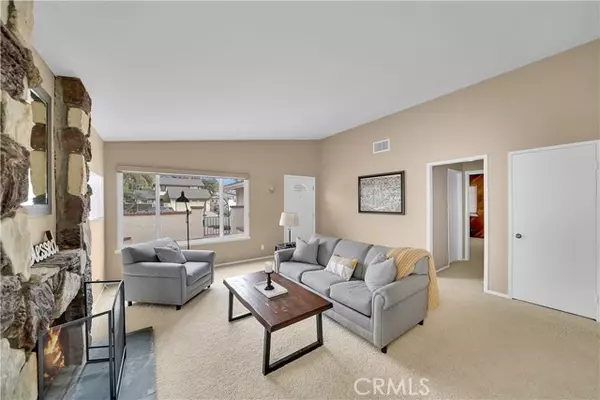$1,060,000
$1,100,000
3.6%For more information regarding the value of a property, please contact us for a free consultation.
3 Beds
3 Baths
2,216 SqFt
SOLD DATE : 03/12/2022
Key Details
Sold Price $1,060,000
Property Type Single Family Home
Sub Type Detached
Listing Status Sold
Purchase Type For Sale
Square Footage 2,216 sqft
Price per Sqft $478
MLS Listing ID OC22019398
Sold Date 03/12/22
Style Detached
Bedrooms 3
Full Baths 3
HOA Y/N No
Year Built 1974
Lot Size 3,995 Sqft
Acres 0.0917
Property Description
Welcome to 22791 Nolan, a Dream Home Located in the beautiful City of Lake Forest. This expanded floor plan features 4 bedrooms, 3 full bathrooms with one bedroom and a full bath downstairs, a newer HVAC system, newer dual pane windows, and plenty of natural light throughout. The kitchen enjoys ample counter and cabinet space, a peninsula with seating, and it opens up to a dining area with a real bar! The formal living room showcases high ceilings, a fireplace, natural light, and opens up to an enclosed front patio. The low-maintenance backyard is complete with a concrete patio, pergola, real grass. And rounding out the downstairs is the indoor laundry and attached two-car garage. Upstairs is the spacious master suite featuring soaring cathedral ceilings, a walk-in closet, an updated bathroom with new vanity, granite countertops, and a huge walk-in shower. There are two ancillary bedrooms upstairs including a full bathroom. No Mello-Roos, a Short Drive to El Toro shopping and dining, and minutes to Toll Roads and the 5 Freeway. This is a must see home!
Welcome to 22791 Nolan, a Dream Home Located in the beautiful City of Lake Forest. This expanded floor plan features 4 bedrooms, 3 full bathrooms with one bedroom and a full bath downstairs, a newer HVAC system, newer dual pane windows, and plenty of natural light throughout. The kitchen enjoys ample counter and cabinet space, a peninsula with seating, and it opens up to a dining area with a real bar! The formal living room showcases high ceilings, a fireplace, natural light, and opens up to an enclosed front patio. The low-maintenance backyard is complete with a concrete patio, pergola, real grass. And rounding out the downstairs is the indoor laundry and attached two-car garage. Upstairs is the spacious master suite featuring soaring cathedral ceilings, a walk-in closet, an updated bathroom with new vanity, granite countertops, and a huge walk-in shower. There are two ancillary bedrooms upstairs including a full bathroom. No Mello-Roos, a Short Drive to El Toro shopping and dining, and minutes to Toll Roads and the 5 Freeway. This is a must see home!
Location
State CA
County Orange
Area Oc - Lake Forest (92630)
Interior
Cooling Central Forced Air
Flooring Carpet, Tile
Fireplaces Type FP in Living Room
Equipment Gas Range
Appliance Gas Range
Laundry Laundry Room
Exterior
Exterior Feature Stucco, Concrete
Garage Spaces 2.0
Utilities Available Cable Available, Electricity Available, Natural Gas Available, Phone Available, Sewer Available, Water Available
View Neighborhood
Roof Type Composition,Shingle
Total Parking Spaces 2
Building
Story 1
Lot Size Range 1-3999 SF
Water Public
Architectural Style Traditional
Level or Stories 2 Story
Others
Acceptable Financing Cash, Cash To New Loan
Listing Terms Cash, Cash To New Loan
Special Listing Condition Standard
Read Less Info
Want to know what your home might be worth? Contact us for a FREE valuation!

Our team is ready to help you sell your home for the highest possible price ASAP

Bought with Delband Momeni • Delband Momeni
"My job is to find and attract mastery-based agents to the office, protect the culture, and make sure everyone is happy! "
1615 Murray Canyon Rd Suite 110, Diego, California, 92108, United States







