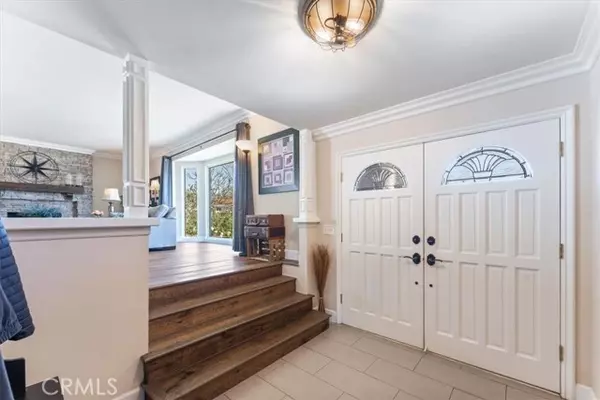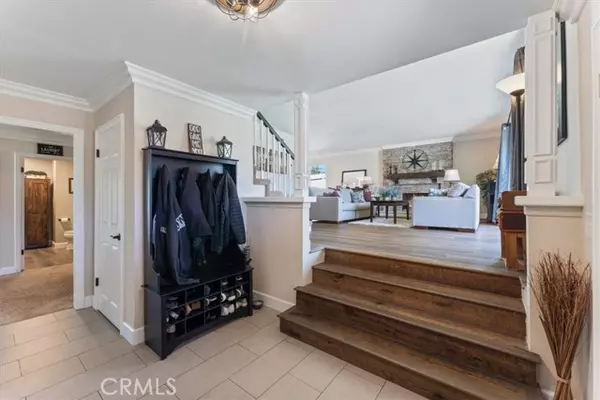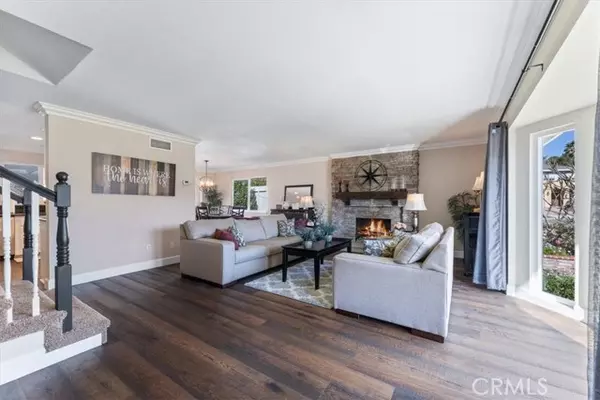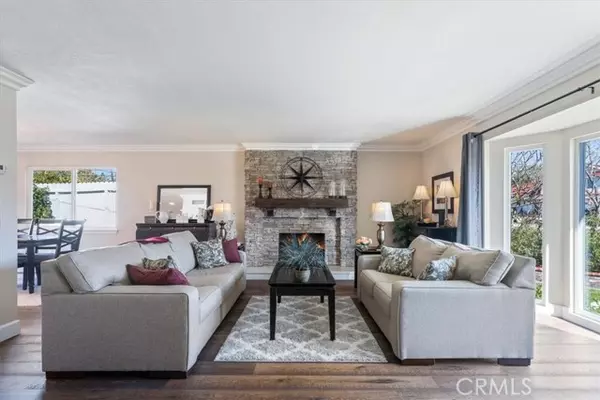$1,345,000
$1,350,000
0.4%For more information regarding the value of a property, please contact us for a free consultation.
4 Beds
3 Baths
2,438 SqFt
SOLD DATE : 03/28/2022
Key Details
Sold Price $1,345,000
Property Type Single Family Home
Sub Type Detached
Listing Status Sold
Purchase Type For Sale
Square Footage 2,438 sqft
Price per Sqft $551
MLS Listing ID PW22018932
Sold Date 03/28/22
Style Detached
Bedrooms 4
Full Baths 2
Half Baths 1
Construction Status Turnkey,Updated/Remodeled
HOA Y/N No
Year Built 1964
Lot Size 7,300 Sqft
Acres 0.1676
Property Description
Come see this beautifully updated 4 bedroom/2.5 bath/Approx. 2,438 Sq.Ft. home situated on a quiet cul-de-sac! Upon entering the home, you can't help but look at the custom stone fireplace and beautiful bay widow overlooking the front yard. Hardwood floors are throughout the kitchen, living room and dining area with an open concept feel. The remodeled kitchen has granite countertops and stainless steel appliances with a large peninsula perfect for preparing your gourmet meals. The dining area is adjacent to the kitchen with French doors leading out to a raised patio. The side yard has a beautiful raised planter, new concrete and pavers. A few short steps down from the Kitchen, you enter an oversized family room with plenty of room-perfect for everyday living. Sliding doors lead to an enormous custom covered patio perfect for entertaining! The backyard has lush landscape, fruit trees, new wood fence along the back and has a feeling of privacy. There is also an 8X10 custom built shed perfect for storage or a hangout for the kids. Upstairs boasts a master bedroom and updated bathroom with quartz counters, subway tile shower and new tile floors. All 3 secondary bedrooms are oversized with plenty of space for the kids. The lovely hallway bathroom also has quartz counters and updated shower/tub combo with tile floors. Lots of extras include; dual paned windows, crown molding, recessed lighting, new base boards downstairs and plenty of storage throughout. Solar panels are also a plus to keep costs down. This prime location in Yorba Linda is close to the new Yorba Linda Town Center
Come see this beautifully updated 4 bedroom/2.5 bath/Approx. 2,438 Sq.Ft. home situated on a quiet cul-de-sac! Upon entering the home, you can't help but look at the custom stone fireplace and beautiful bay widow overlooking the front yard. Hardwood floors are throughout the kitchen, living room and dining area with an open concept feel. The remodeled kitchen has granite countertops and stainless steel appliances with a large peninsula perfect for preparing your gourmet meals. The dining area is adjacent to the kitchen with French doors leading out to a raised patio. The side yard has a beautiful raised planter, new concrete and pavers. A few short steps down from the Kitchen, you enter an oversized family room with plenty of room-perfect for everyday living. Sliding doors lead to an enormous custom covered patio perfect for entertaining! The backyard has lush landscape, fruit trees, new wood fence along the back and has a feeling of privacy. There is also an 8X10 custom built shed perfect for storage or a hangout for the kids. Upstairs boasts a master bedroom and updated bathroom with quartz counters, subway tile shower and new tile floors. All 3 secondary bedrooms are oversized with plenty of space for the kids. The lovely hallway bathroom also has quartz counters and updated shower/tub combo with tile floors. Lots of extras include; dual paned windows, crown molding, recessed lighting, new base boards downstairs and plenty of storage throughout. Solar panels are also a plus to keep costs down. This prime location in Yorba Linda is close to the new Yorba Linda Town Center and library with plenty of restaurants nearby. In addition to all of this, you have award winning PYLUSD schools including highly desirable Yorba Linda High School just minutes away. This well loved home is waiting for you to make it their own!
Location
State CA
County Orange
Area Oc - Yorba Linda (92886)
Interior
Interior Features Granite Counters, Pantry, Recessed Lighting, Track Lighting
Cooling Central Forced Air
Flooring Carpet, Tile, Wood
Fireplaces Type FP in Living Room
Equipment Dishwasher, Disposal, Microwave, Gas Oven, Gas Stove
Appliance Dishwasher, Disposal, Microwave, Gas Oven, Gas Stove
Laundry Inside
Exterior
Exterior Feature Stucco, Concrete
Parking Features Direct Garage Access
Garage Spaces 2.0
Fence Average Condition, Wood
Utilities Available Cable Available, Electricity Connected, Natural Gas Connected, Sewer Connected, Water Connected
Roof Type Composition
Total Parking Spaces 5
Building
Lot Description Cul-De-Sac, Curbs, Sidewalks, Landscaped
Story 2
Lot Size Range 4000-7499 SF
Sewer Public Sewer
Water Public
Level or Stories Split Level
Construction Status Turnkey,Updated/Remodeled
Others
Acceptable Financing Cash, Conventional, FHA, VA, Cash To New Loan
Listing Terms Cash, Conventional, FHA, VA, Cash To New Loan
Special Listing Condition Standard
Read Less Info
Want to know what your home might be worth? Contact us for a FREE valuation!

Our team is ready to help you sell your home for the highest possible price ASAP

Bought with Allison Olson • Redfin
"My job is to find and attract mastery-based agents to the office, protect the culture, and make sure everyone is happy! "
1615 Murray Canyon Rd Suite 110, Diego, California, 92108, United States







