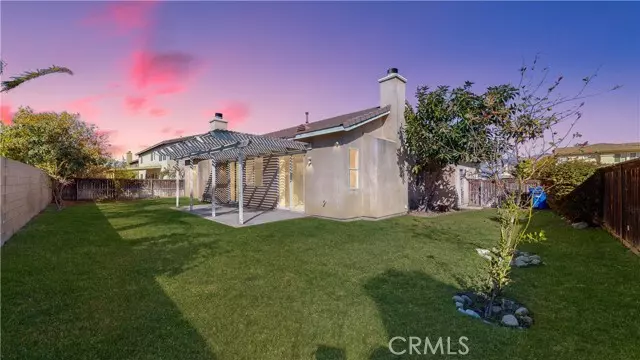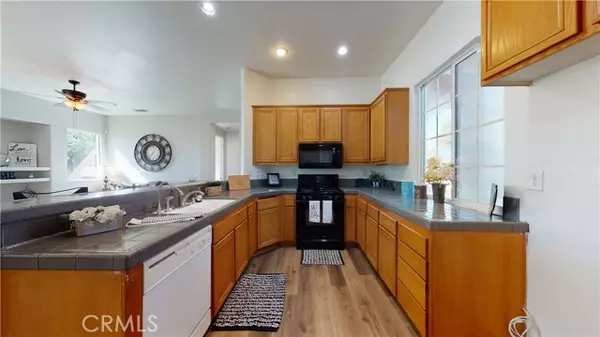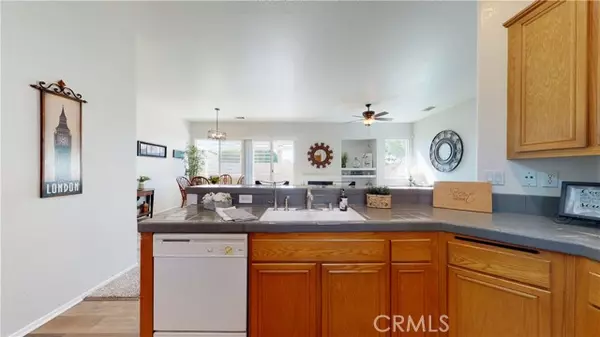$585,000
$539,900
8.4%For more information regarding the value of a property, please contact us for a free consultation.
3 Beds
2 Baths
1,480 SqFt
SOLD DATE : 04/04/2022
Key Details
Sold Price $585,000
Property Type Single Family Home
Sub Type Detached
Listing Status Sold
Purchase Type For Sale
Square Footage 1,480 sqft
Price per Sqft $395
MLS Listing ID CV22037939
Sold Date 04/04/22
Style Detached
Bedrooms 3
Full Baths 2
Construction Status Turnkey
HOA Y/N No
Year Built 2002
Lot Size 8,100 Sqft
Acres 0.186
Property Description
Get ready, Set go! If you're looking for a pretty place to call HOME, I have the HOME for you. From the minute you park the car, you won't be able to wait to get inside. This HOME has a very open floor plan. The living room has high ceilings with a cozy fireplace in the center of the room and neutral color scheme. The dining room area has a new light fixture and is adjacent to the living room area. The kitchen boasts oak cabinetry, with newer tile finished counter tops with both a black stove and microwave. The kitchen is open to the living room area. The master bedroom is equipped with a very romantic fireplace in the center of the room with new vertical blinds and a sliding glass door leading to the rear yard area. The master bath is equipped with a separate shower, tub, large walk in closet and separate toilet area on the east side of the home. The 2 remaining bedrooms are on the opposite side of the HOME, and each are good sized. This HOME is move in ready. This HOME is equipped with a freshly painted interior, new carpet in living room, dining room and all bedrooms. New vinyl plank flooring in both the living and laundry room areas and new vertical blinds in both dining and master bedrooms. New light fixtures in each of the bathrooms above vanities. The rear yard is good sized with a covered patio, perfect for the upcoming family barbeques. This home is close in proximity to the 210 freeway, and lots of shopping amenities.
Get ready, Set go! If you're looking for a pretty place to call HOME, I have the HOME for you. From the minute you park the car, you won't be able to wait to get inside. This HOME has a very open floor plan. The living room has high ceilings with a cozy fireplace in the center of the room and neutral color scheme. The dining room area has a new light fixture and is adjacent to the living room area. The kitchen boasts oak cabinetry, with newer tile finished counter tops with both a black stove and microwave. The kitchen is open to the living room area. The master bedroom is equipped with a very romantic fireplace in the center of the room with new vertical blinds and a sliding glass door leading to the rear yard area. The master bath is equipped with a separate shower, tub, large walk in closet and separate toilet area on the east side of the home. The 2 remaining bedrooms are on the opposite side of the HOME, and each are good sized. This HOME is move in ready. This HOME is equipped with a freshly painted interior, new carpet in living room, dining room and all bedrooms. New vinyl plank flooring in both the living and laundry room areas and new vertical blinds in both dining and master bedrooms. New light fixtures in each of the bathrooms above vanities. The rear yard is good sized with a covered patio, perfect for the upcoming family barbeques. This home is close in proximity to the 210 freeway, and lots of shopping amenities.
Location
State CA
County San Bernardino
Area Rialto (92376)
Interior
Interior Features Recessed Lighting
Cooling Central Forced Air
Flooring Carpet, Linoleum/Vinyl
Fireplaces Type FP in Living Room, FP in Master BR
Equipment Dishwasher, Disposal, Gas Range, Water Purifier
Appliance Dishwasher, Disposal, Gas Range, Water Purifier
Laundry Laundry Room
Exterior
Parking Features Direct Garage Access, Garage, Garage - Three Door
Garage Spaces 3.0
Fence Wood
Utilities Available Electricity Connected, Natural Gas Connected, Sewer Connected, Water Connected
View Neighborhood
Total Parking Spaces 6
Building
Lot Description Sidewalks
Story 1
Lot Size Range 7500-10889 SF
Sewer Public Sewer
Water Public
Architectural Style Contemporary
Level or Stories 1 Story
Construction Status Turnkey
Others
Acceptable Financing Cash, Conventional, FHA, Cash To New Loan
Listing Terms Cash, Conventional, FHA, Cash To New Loan
Special Listing Condition Standard
Read Less Info
Want to know what your home might be worth? Contact us for a FREE valuation!

Our team is ready to help you sell your home for the highest possible price ASAP

Bought with RICHARD SNEED • Re/Max Vision
"My job is to find and attract mastery-based agents to the office, protect the culture, and make sure everyone is happy! "
1615 Murray Canyon Rd Suite 110, Diego, California, 92108, United States







