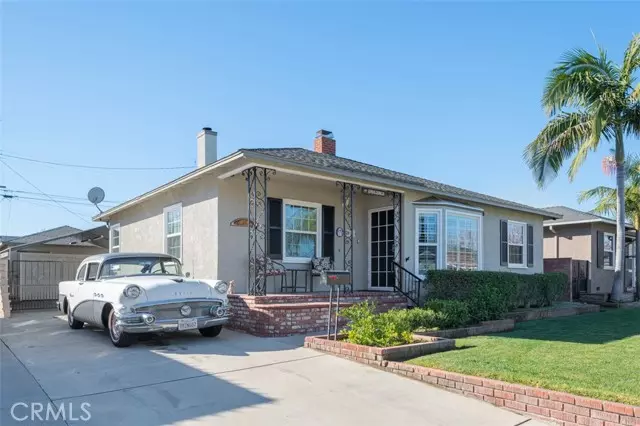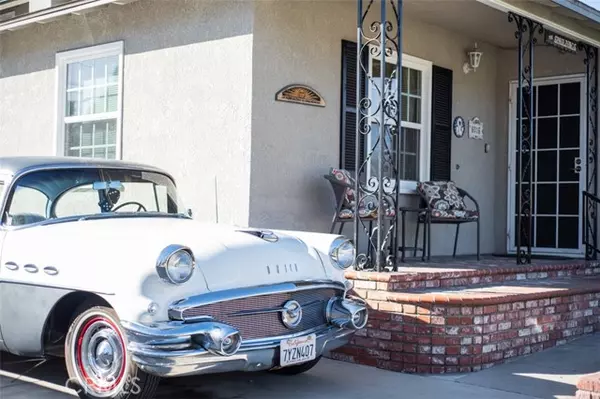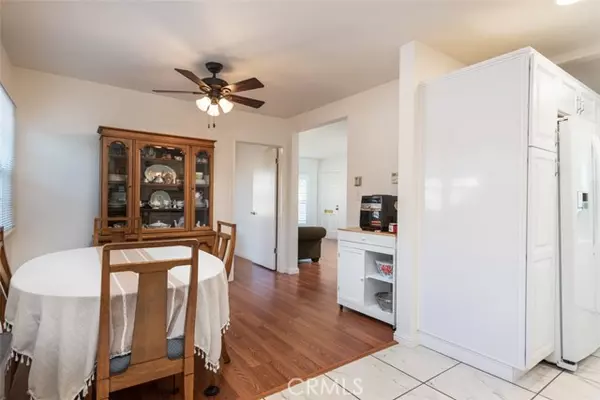$900,000
$899,000
0.1%For more information regarding the value of a property, please contact us for a free consultation.
4 Beds
2 Baths
1,878 SqFt
SOLD DATE : 04/12/2022
Key Details
Sold Price $900,000
Property Type Single Family Home
Sub Type Detached
Listing Status Sold
Purchase Type For Sale
Square Footage 1,878 sqft
Price per Sqft $479
MLS Listing ID PW22032122
Sold Date 04/12/22
Style Detached
Bedrooms 4
Full Baths 2
Construction Status Updated/Remodeled
HOA Y/N No
Year Built 1950
Lot Size 5,201 Sqft
Acres 0.1194
Property Description
Pride of ownership in a prime Lakewood location on a beautiful street. This 4 bedroom, 2 bath home has been lovingly cared for throughout the years. The large remodeled kitchen features white Shaker cabinetry and pantry, black quartz countertops, tile backsplash and tile floors. All appliances stay: fridge, stove, dishwasher, microwave, washer and dryer. The kitchen and dining areas flow together. The laundry is also in the kitchen for easy access. The front living room has a beautiful bay window, a wood burning fireplace, and laminate floors. The front bedroom, off of the dining area, could be used as an office, or possibly opened up to create more space in the dining area. There are 2 other bedrooms have original oak hardwood floors, and a full remodeled bathroom with white Shaker cabinetry on the first floor. Just off of the kitchen is the family room with a gas fireplace and a nook for a desk under the staircase. Upstairs is the large private primary suite. This light-filled suite has a large walk-in closet, and a full remodeled bathroom. Dual pane windows are throughout. From the living room, dual pane sliding doors lead to the gated, covered driveway, the garage, and backyard. The 2 car garage and outdoor shed provide plenty of storage. Water heater is 2 years old. Partial copper plumbing. Heaters are a floor furnace and wall furnace. Security cameras. The long driveway and the garage at the rear of the property can fit several cars.
Pride of ownership in a prime Lakewood location on a beautiful street. This 4 bedroom, 2 bath home has been lovingly cared for throughout the years. The large remodeled kitchen features white Shaker cabinetry and pantry, black quartz countertops, tile backsplash and tile floors. All appliances stay: fridge, stove, dishwasher, microwave, washer and dryer. The kitchen and dining areas flow together. The laundry is also in the kitchen for easy access. The front living room has a beautiful bay window, a wood burning fireplace, and laminate floors. The front bedroom, off of the dining area, could be used as an office, or possibly opened up to create more space in the dining area. There are 2 other bedrooms have original oak hardwood floors, and a full remodeled bathroom with white Shaker cabinetry on the first floor. Just off of the kitchen is the family room with a gas fireplace and a nook for a desk under the staircase. Upstairs is the large private primary suite. This light-filled suite has a large walk-in closet, and a full remodeled bathroom. Dual pane windows are throughout. From the living room, dual pane sliding doors lead to the gated, covered driveway, the garage, and backyard. The 2 car garage and outdoor shed provide plenty of storage. Water heater is 2 years old. Partial copper plumbing. Heaters are a floor furnace and wall furnace. Security cameras. The long driveway and the garage at the rear of the property can fit several cars.
Location
State CA
County Los Angeles
Area Lakewood (90713)
Zoning LKR1YY
Interior
Flooring Laminate, Tile, Wood
Fireplaces Type FP in Family Room, FP in Living Room, Gas
Equipment Dishwasher, Disposal, Dryer, Microwave, Refrigerator, Washer, Gas Range
Appliance Dishwasher, Disposal, Dryer, Microwave, Refrigerator, Washer, Gas Range
Laundry Kitchen
Exterior
Exterior Feature Stucco
Parking Features Direct Garage Access
Garage Spaces 2.0
Utilities Available Cable Connected, Electricity Connected, Natural Gas Connected, Phone Connected, Sewer Connected, Water Connected
Roof Type Composition
Total Parking Spaces 7
Building
Story 1
Lot Size Range 4000-7499 SF
Sewer Public Sewer
Water Public
Architectural Style Traditional
Level or Stories 2 Story
Construction Status Updated/Remodeled
Others
Acceptable Financing Cash, Conventional, FHA, VA
Listing Terms Cash, Conventional, FHA, VA
Special Listing Condition Standard
Read Less Info
Want to know what your home might be worth? Contact us for a FREE valuation!

Our team is ready to help you sell your home for the highest possible price ASAP

Bought with Andrea Testa • Keller Williams Pacific Estate
"My job is to find and attract mastery-based agents to the office, protect the culture, and make sure everyone is happy! "
1615 Murray Canyon Rd Suite 110, Diego, California, 92108, United States







