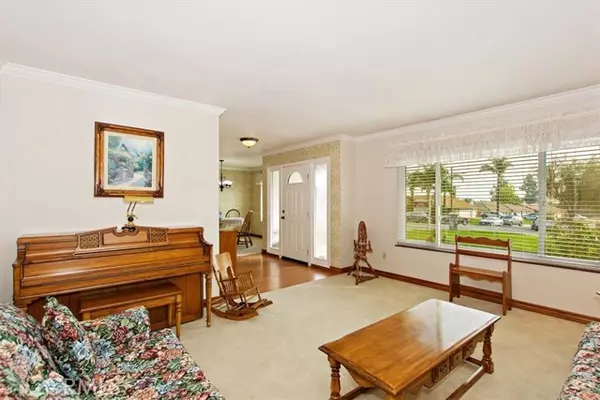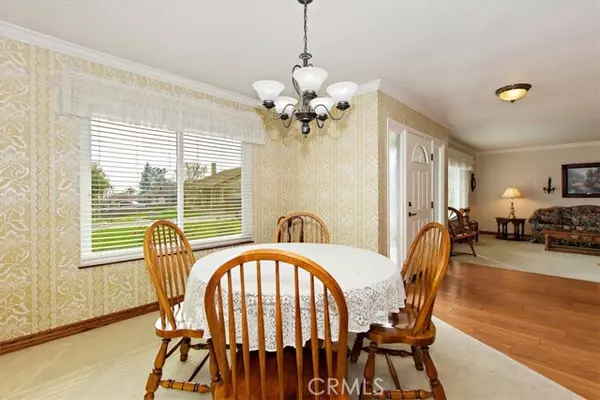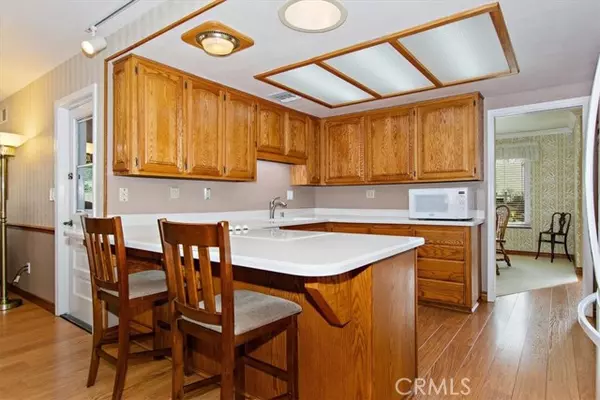$967,000
$895,000
8.0%For more information regarding the value of a property, please contact us for a free consultation.
4 Beds
2 Baths
2,323 SqFt
SOLD DATE : 04/13/2022
Key Details
Sold Price $967,000
Property Type Single Family Home
Sub Type Detached
Listing Status Sold
Purchase Type For Sale
Square Footage 2,323 sqft
Price per Sqft $416
MLS Listing ID CV22013253
Sold Date 04/13/22
Style Detached
Bedrooms 4
Full Baths 2
Construction Status Turnkey
HOA Y/N No
Year Built 1969
Lot Size 0.489 Acres
Acres 0.4885
Property Description
Large ranch-style home at end of cul-de-sac on very large lot! Block perimeter walls. 900 square foot secondary shop building, with utilities, on northwest side, with garage-type roll-up doors. In-ground pool with separate above-ground spa. Large, covered patio for outside dining/entertainment. Home has been beautifully cared for and upgraded by owners. Formal living and dining rooms, remodeled kitchen, remodeled/updated bathrooms, Master bedroom/bath has been tastefully expanded including large walk-in closet. Huge 540 square foot bonus room addition (for a total of approximately 2,900 useable square feet!). Updated dual pane windows throughout, updated HVAC system and ducting, and more, more, more! SQUARE FOOTAGE AND MEASUREMENTS NOT CONFIRMED, BUYERS TO VERIFY.
Large ranch-style home at end of cul-de-sac on very large lot! Block perimeter walls. 900 square foot secondary shop building, with utilities, on northwest side, with garage-type roll-up doors. In-ground pool with separate above-ground spa. Large, covered patio for outside dining/entertainment. Home has been beautifully cared for and upgraded by owners. Formal living and dining rooms, remodeled kitchen, remodeled/updated bathrooms, Master bedroom/bath has been tastefully expanded including large walk-in closet. Huge 540 square foot bonus room addition (for a total of approximately 2,900 useable square feet!). Updated dual pane windows throughout, updated HVAC system and ducting, and more, more, more! SQUARE FOOTAGE AND MEASUREMENTS NOT CONFIRMED, BUYERS TO VERIFY.
Location
State CA
County San Bernardino
Area Rancho Cucamonga (91701)
Interior
Cooling Central Forced Air
Fireplaces Type FP in Family Room, Gas, Gas Starter
Equipment Dishwasher, Disposal, Electric Oven, Electric Range
Appliance Dishwasher, Disposal, Electric Oven, Electric Range
Laundry Inside
Exterior
Exterior Feature Stucco, Frame
Parking Features Direct Garage Access, Garage, Garage - Two Door, Garage Door Opener
Garage Spaces 2.0
Pool Private, Gunite, Filtered
Utilities Available Cable Connected, Electricity Connected, Natural Gas Connected, Phone Available, Sewer Connected, Water Connected
View Mountains/Hills
Total Parking Spaces 2
Building
Lot Description Cul-De-Sac, Curbs, Sidewalks, Sprinklers In Front, Sprinklers In Rear
Story 1
Sewer Public Sewer
Water Public
Architectural Style Ranch
Level or Stories 1 Story
Construction Status Turnkey
Others
Acceptable Financing Cash, Cash To New Loan
Listing Terms Cash, Cash To New Loan
Read Less Info
Want to know what your home might be worth? Contact us for a FREE valuation!

Our team is ready to help you sell your home for the highest possible price ASAP

Bought with JOSEPH LIMO • EXP REALTY OF CALIFORNIA INC
"My job is to find and attract mastery-based agents to the office, protect the culture, and make sure everyone is happy! "
1615 Murray Canyon Rd Suite 110, Diego, California, 92108, United States







