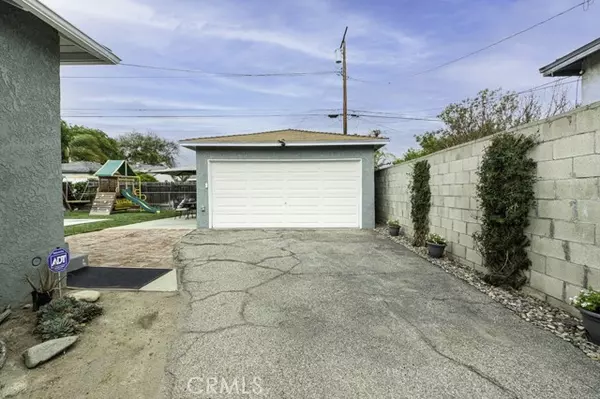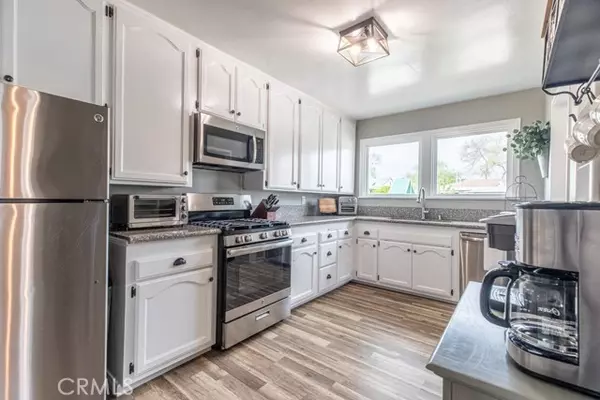$670,000
$595,000
12.6%For more information regarding the value of a property, please contact us for a free consultation.
3 Beds
1 Bath
1,156 SqFt
SOLD DATE : 04/15/2022
Key Details
Sold Price $670,000
Property Type Single Family Home
Sub Type Detached
Listing Status Sold
Purchase Type For Sale
Square Footage 1,156 sqft
Price per Sqft $579
MLS Listing ID CV22043203
Sold Date 04/15/22
Style Detached
Bedrooms 3
Full Baths 1
Construction Status Updated/Remodeled
HOA Y/N No
Year Built 1947
Lot Size 6,079 Sqft
Acres 0.1396
Property Description
Welcome to 1557 Palmer Street, this home has been meticulously maintained inside and out. From the well-manicured landscape to the recently painted interior. If natural light is your thing, step inside and be ready to fall in love. The living room really feels cozy with a brick fireplace and nice oversized framed, white mantle. The wood-like flooring runs from the front door through the dining room, kitchen, and hallways. The galley kitchen has been updated with Granite counters, newer lighting, matching GE appliances but still has the 1947 charm of the built-in spice rack and plenty of cabinets. The laundry room is conveniently located inside with gas hook ups. The bedrooms are all a great size, are tastefully painted and have neutral carpet making it easy for you to move right in. You'll stay cool thanks to the benefits of some energy efficient updates like, the newer composition roof, dual pane windows, ceiling fans and oversized AC unit. The 2-car garage is detached with its own subpanel, ready for your workshop or mancave. If you're having company over, don't worry the driveway has plenty of space for additional parking, tables or even a game area. Be ready to create new memories in the spacious backyard. Whether it's sipping lemonade on a sunny day or hosting a gathering with a jumper, there's room for it all. This home is located minutes from the 60, 71, 57 and 10 freeway, as well as local shopping and the Fairplex.
Welcome to 1557 Palmer Street, this home has been meticulously maintained inside and out. From the well-manicured landscape to the recently painted interior. If natural light is your thing, step inside and be ready to fall in love. The living room really feels cozy with a brick fireplace and nice oversized framed, white mantle. The wood-like flooring runs from the front door through the dining room, kitchen, and hallways. The galley kitchen has been updated with Granite counters, newer lighting, matching GE appliances but still has the 1947 charm of the built-in spice rack and plenty of cabinets. The laundry room is conveniently located inside with gas hook ups. The bedrooms are all a great size, are tastefully painted and have neutral carpet making it easy for you to move right in. You'll stay cool thanks to the benefits of some energy efficient updates like, the newer composition roof, dual pane windows, ceiling fans and oversized AC unit. The 2-car garage is detached with its own subpanel, ready for your workshop or mancave. If you're having company over, don't worry the driveway has plenty of space for additional parking, tables or even a game area. Be ready to create new memories in the spacious backyard. Whether it's sipping lemonade on a sunny day or hosting a gathering with a jumper, there's room for it all. This home is located minutes from the 60, 71, 57 and 10 freeway, as well as local shopping and the Fairplex.
Location
State CA
County Los Angeles
Area Pomona (91766)
Zoning POR16000*
Interior
Interior Features Granite Counters
Cooling Central Forced Air
Flooring Laminate, Tile
Fireplaces Type FP in Living Room
Equipment Dishwasher, Gas Oven, Gas Range
Appliance Dishwasher, Gas Oven, Gas Range
Laundry Laundry Room, Inside
Exterior
Parking Features Garage, Garage - Two Door, Garage Door Opener
Garage Spaces 2.0
Fence Wood
Utilities Available Cable Available, Electricity Connected, Natural Gas Connected, Phone Available, Sewer Connected, Water Connected
View Mountains/Hills
Roof Type Composition
Total Parking Spaces 2
Building
Lot Description Curbs, Sidewalks
Story 1
Lot Size Range 4000-7499 SF
Sewer Public Sewer
Water Public
Architectural Style Traditional
Level or Stories 1 Story
Construction Status Updated/Remodeled
Others
Acceptable Financing Submit
Listing Terms Submit
Special Listing Condition Standard
Read Less Info
Want to know what your home might be worth? Contact us for a FREE valuation!

Our team is ready to help you sell your home for the highest possible price ASAP

Bought with ALAN HUONG • EXP REALTY
"My job is to find and attract mastery-based agents to the office, protect the culture, and make sure everyone is happy! "
1615 Murray Canyon Rd Suite 110, Diego, California, 92108, United States







