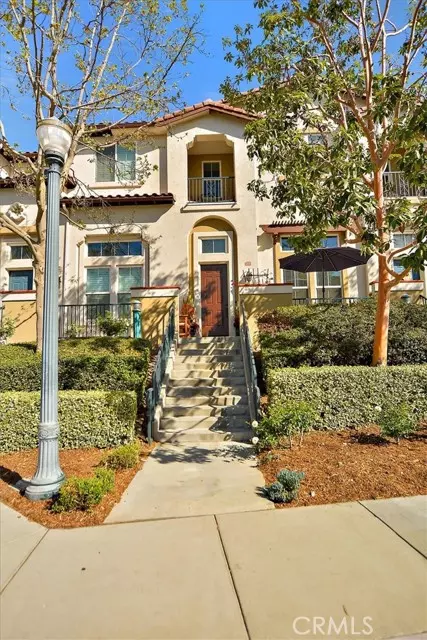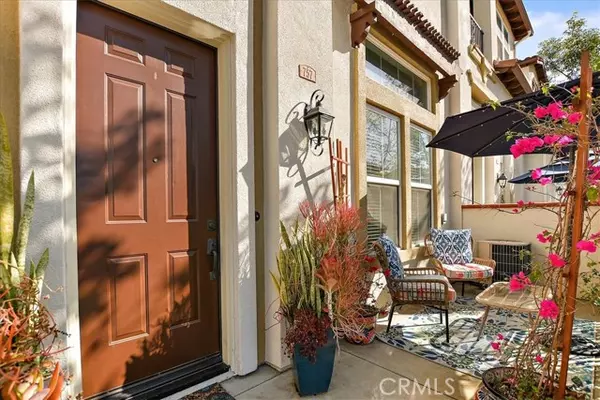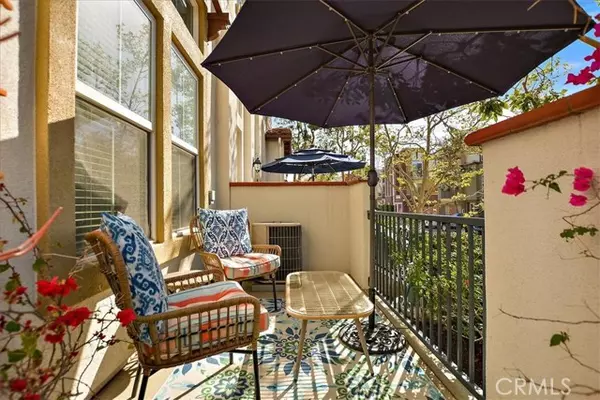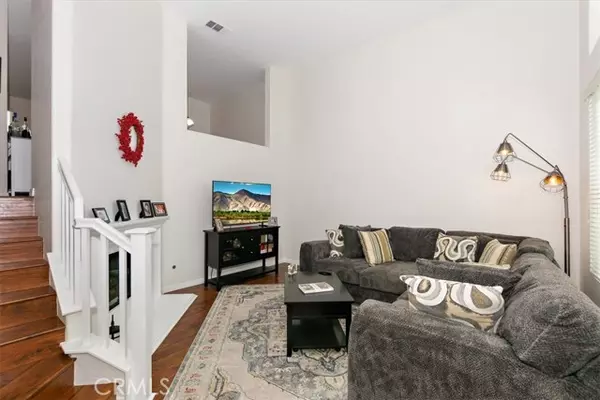$850,000
$735,000
15.6%For more information regarding the value of a property, please contact us for a free consultation.
3 Beds
3 Baths
1,450 SqFt
SOLD DATE : 04/19/2022
Key Details
Sold Price $850,000
Property Type Condo
Listing Status Sold
Purchase Type For Sale
Square Footage 1,450 sqft
Price per Sqft $586
MLS Listing ID CV22055854
Sold Date 04/19/22
Style All Other Attached
Bedrooms 3
Full Baths 2
Half Baths 1
Construction Status Turnkey
HOA Fees $350/mo
HOA Y/N Yes
Year Built 2004
Lot Size 0.735 Acres
Acres 0.7348
Property Description
CLAREMONT VILLAGE WALK PRIME LOCATION - Located close to the park this well maintained condominium offers 3 bedrooms (all same level) and 3 bathrooms with approx. 1,450 Sq ft of living space. As you walk up your stairs, you will be greeted with a patio with room for seating and plants. Enter the home the sun-lit living room offers a very open feel with vaulted ceilings, fireplace and room for sectional couch and TV. The second floor offers the kitchen/family room combination, dining area and half bath. The kitchen is complete with an island, bar seating, newer stainless steel GE Profile appliances and white cabinetry. The top level has three bedrooms with a master suite including a master bathroom with dual vanity, walk in closet and private patio. This level also includes two other bedrooms, a hallway bathroom and the laundry closet with stackable washer/dryer (included in sale). There is a two car attached garage on the ground level. Village Walk is located adjacent to the "Packing House" and Claremont Train Depot.
CLAREMONT VILLAGE WALK PRIME LOCATION - Located close to the park this well maintained condominium offers 3 bedrooms (all same level) and 3 bathrooms with approx. 1,450 Sq ft of living space. As you walk up your stairs, you will be greeted with a patio with room for seating and plants. Enter the home the sun-lit living room offers a very open feel with vaulted ceilings, fireplace and room for sectional couch and TV. The second floor offers the kitchen/family room combination, dining area and half bath. The kitchen is complete with an island, bar seating, newer stainless steel GE Profile appliances and white cabinetry. The top level has three bedrooms with a master suite including a master bathroom with dual vanity, walk in closet and private patio. This level also includes two other bedrooms, a hallway bathroom and the laundry closet with stackable washer/dryer (included in sale). There is a two car attached garage on the ground level. Village Walk is located adjacent to the "Packing House" and Claremont Train Depot.
Location
State CA
County Los Angeles
Area Claremont (91711)
Zoning CL
Interior
Interior Features Copper Plumbing Full, Recessed Lighting
Cooling Central Forced Air
Flooring Laminate, Tile
Fireplaces Type FP in Living Room
Equipment Dishwasher, Disposal, Dryer, Microwave, Refrigerator, Washer, Gas Range
Appliance Dishwasher, Disposal, Dryer, Microwave, Refrigerator, Washer, Gas Range
Laundry Closet Full Sized, Closet Stacked
Exterior
Exterior Feature Stucco
Parking Features Garage - Two Door
Garage Spaces 2.0
Pool Association
Utilities Available Electricity Connected, Natural Gas Connected, Sewer Connected, Water Connected
View Peek-A-Boo
Roof Type Tile/Clay
Total Parking Spaces 2
Building
Lot Description Curbs, Sidewalks
Story 3
Sewer Private Sewer
Water Private
Architectural Style See Remarks
Level or Stories 3 Story
Construction Status Turnkey
Others
Acceptable Financing Conventional
Listing Terms Conventional
Special Listing Condition Standard
Read Less Info
Want to know what your home might be worth? Contact us for a FREE valuation!

Our team is ready to help you sell your home for the highest possible price ASAP

Bought with Lisa Ashley • Pacific Sotheby's Int'l Realty
"My job is to find and attract mastery-based agents to the office, protect the culture, and make sure everyone is happy! "
1615 Murray Canyon Rd Suite 110, Diego, California, 92108, United States







