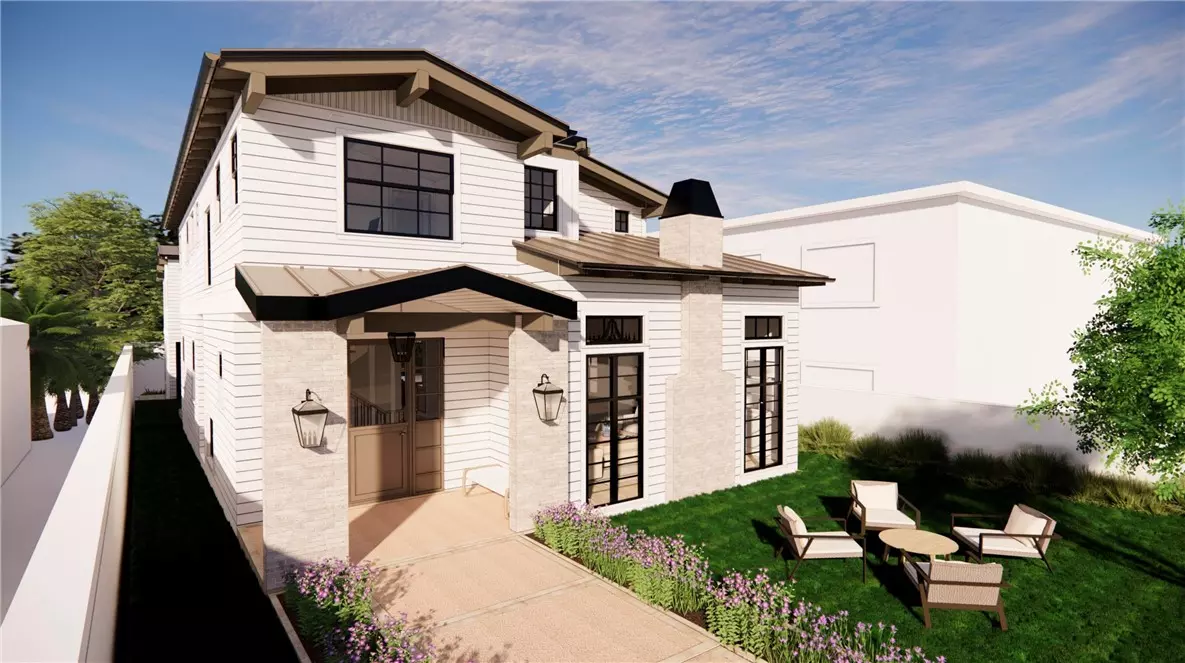$6,000,000
$5,999,000
For more information regarding the value of a property, please contact us for a free consultation.
5 Beds
5 Baths
4,442 SqFt
SOLD DATE : 05/09/2022
Key Details
Sold Price $6,000,000
Property Type Single Family Home
Sub Type Detached
Listing Status Sold
Purchase Type For Sale
Square Footage 4,442 sqft
Price per Sqft $1,350
MLS Listing ID PV21251591
Sold Date 05/09/22
Style Detached
Bedrooms 5
Full Baths 4
Half Baths 1
HOA Y/N No
Year Built 2021
Lot Size 5,395 Sqft
Acres 0.1239
Property Description
Gorgeous NEW construction in the heart of the tree section! Beach lifestyle at its finest w/architecure by 912 Architecture, Inc, Build by Evolution Construction and design by Polanco design. This coastal farmhouse has 4,442 sq ft and sits on a street to alley lot of 5395 sq ft. Total of 5 bedrooms and 5 baths. There are 4 spacious bedrooms PLUS one that could be a teen suite, mother-in-law Qtrs or separate ADU with a private entrance. There is also a private office upstairs for work at home! On the main floor is the large living room with a fireplace and French doors that open to the front courtyard. The Chef's kitchen and family room with fireplace have large retractable doors that open to the back yard with an outdoor kitchen and seating area for indoor/outdoor living! Downstairs is a large basement with high ceilings and a full wet bar as well as a bedroom and bath. Upstairs are 4 bedrooms and 3 baths, office and laundry room. The master suite has a fireplace and balcony overlooking the backyard. Walk into an area perfect for a library, study area or play area that leads to the back family room, kitchen, bedroom, and bath that is above the 3 car garage. One garage has a large roller door to the backyard, perfect for a game table or car! This new home is light and bright with high ceilings, French white oak plank flooring, Walker Zanger tile, high-end appliances, and more! It is a smart home wired for sound, security and more! This is truly the best of beach living!
Gorgeous NEW construction in the heart of the tree section! Beach lifestyle at its finest w/architecure by 912 Architecture, Inc, Build by Evolution Construction and design by Polanco design. This coastal farmhouse has 4,442 sq ft and sits on a street to alley lot of 5395 sq ft. Total of 5 bedrooms and 5 baths. There are 4 spacious bedrooms PLUS one that could be a teen suite, mother-in-law Qtrs or separate ADU with a private entrance. There is also a private office upstairs for work at home! On the main floor is the large living room with a fireplace and French doors that open to the front courtyard. The Chef's kitchen and family room with fireplace have large retractable doors that open to the back yard with an outdoor kitchen and seating area for indoor/outdoor living! Downstairs is a large basement with high ceilings and a full wet bar as well as a bedroom and bath. Upstairs are 4 bedrooms and 3 baths, office and laundry room. The master suite has a fireplace and balcony overlooking the backyard. Walk into an area perfect for a library, study area or play area that leads to the back family room, kitchen, bedroom, and bath that is above the 3 car garage. One garage has a large roller door to the backyard, perfect for a game table or car! This new home is light and bright with high ceilings, French white oak plank flooring, Walker Zanger tile, high-end appliances, and more! It is a smart home wired for sound, security and more! This is truly the best of beach living!
Location
State CA
County Los Angeles
Area Manhattan Beach (90266)
Zoning MNRS
Interior
Interior Features Balcony, Bar, Beamed Ceilings, Copper Plumbing Full, Recessed Lighting, Stone Counters, Unfurnished
Cooling Central Forced Air, Zoned Area(s)
Flooring Stone, Wood
Fireplaces Type FP in Family Room, FP in Living Room, FP in Master BR, Gas
Equipment Dishwasher, Disposal, Microwave, Refrigerator, Freezer, Ice Maker, Vented Exhaust Fan, Barbecue, Water Line to Refr, Gas Range
Appliance Dishwasher, Disposal, Microwave, Refrigerator, Freezer, Ice Maker, Vented Exhaust Fan, Barbecue, Water Line to Refr, Gas Range
Laundry Garage, Laundry Room
Exterior
Parking Features Direct Garage Access, Garage, Garage - Three Door
Garage Spaces 3.0
Utilities Available Cable Available, Electricity Connected, Natural Gas Connected, Phone Not Available, Sewer Connected, Water Connected
View Neighborhood
Roof Type Composition,Metal
Total Parking Spaces 3
Building
Lot Description Landscaped
Story 3
Lot Size Range 4000-7499 SF
Sewer Public Sewer
Water Public
Architectural Style Custom Built
Level or Stories 3 Story
Others
Acceptable Financing Cash, Conventional, Cash To New Loan
Listing Terms Cash, Conventional, Cash To New Loan
Special Listing Condition Standard
Read Less Info
Want to know what your home might be worth? Contact us for a FREE valuation!

Our team is ready to help you sell your home for the highest possible price ASAP

Bought with General NONMEMBER • NONMEMBER MRML
"My job is to find and attract mastery-based agents to the office, protect the culture, and make sure everyone is happy! "
1615 Murray Canyon Rd Suite 110, Diego, California, 92108, United States






