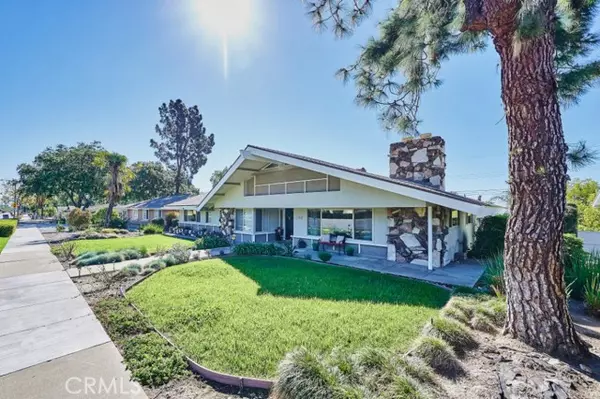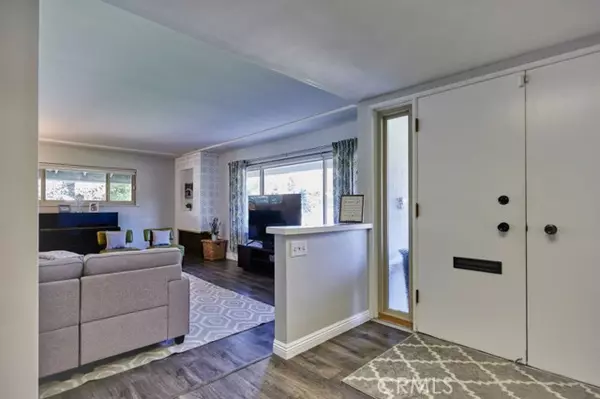$925,000
$799,900
15.6%For more information regarding the value of a property, please contact us for a free consultation.
4 Beds
3 Baths
2,603 SqFt
SOLD DATE : 05/12/2022
Key Details
Sold Price $925,000
Property Type Single Family Home
Sub Type Detached
Listing Status Sold
Purchase Type For Sale
Square Footage 2,603 sqft
Price per Sqft $355
MLS Listing ID CV22061748
Sold Date 05/12/22
Style Detached
Bedrooms 4
Full Baths 2
Half Baths 1
Construction Status Turnkey,Updated/Remodeled
HOA Y/N No
Year Built 1959
Lot Size 10,720 Sqft
Acres 0.2461
Property Description
Stunning single level mid century home, with all the upgrades! This exquisite property has been beautifully refurbished, and impeccably maintained. From the light neutral color scheme to the sophisticated wood laminate flooring that runs throughout, it is the essence of comfort and elegance. The formal living room showcases an abundance of updated windows, white wainscotting and contemporary linear fireplace. The great room is flanked by an entire wall of white washed stone surrounding a grand fireplace with seating hearth. This room flows from the family style dining space, to the oversized gourmet kitchen with crisp white cabinetry, stainless steel appliances and an expanse of sleek granite counter tops, over a long peninsula style breakfast bar. Immediately adjoining is the stylish mud/laundry room and half bath, as well as the sun filled bonus room with an entire wall of cabinetry. The East wing contains four oversized bedrooms (one used as den without closet doors) and two remodeled baths, including the private Master with luxurious en-suite, showcasing large glass enclosed shower, floating soaking tub and sharp quartz counter tops! Step out doors to an entertainers delight! Sparkling, updated swimming pool, new horizontal fencing, lushly landscaped planters and mature fruit trees, as well as fabulous concrete retro fire ring, perfect for starlit nights. The attached two car garage has alley access, a long drive to accommodate additional cars and a slip for a boat, small RV or additional parking. This perfect home is truly a must see for anyone wanting to move right in
Stunning single level mid century home, with all the upgrades! This exquisite property has been beautifully refurbished, and impeccably maintained. From the light neutral color scheme to the sophisticated wood laminate flooring that runs throughout, it is the essence of comfort and elegance. The formal living room showcases an abundance of updated windows, white wainscotting and contemporary linear fireplace. The great room is flanked by an entire wall of white washed stone surrounding a grand fireplace with seating hearth. This room flows from the family style dining space, to the oversized gourmet kitchen with crisp white cabinetry, stainless steel appliances and an expanse of sleek granite counter tops, over a long peninsula style breakfast bar. Immediately adjoining is the stylish mud/laundry room and half bath, as well as the sun filled bonus room with an entire wall of cabinetry. The East wing contains four oversized bedrooms (one used as den without closet doors) and two remodeled baths, including the private Master with luxurious en-suite, showcasing large glass enclosed shower, floating soaking tub and sharp quartz counter tops! Step out doors to an entertainers delight! Sparkling, updated swimming pool, new horizontal fencing, lushly landscaped planters and mature fruit trees, as well as fabulous concrete retro fire ring, perfect for starlit nights. The attached two car garage has alley access, a long drive to accommodate additional cars and a slip for a boat, small RV or additional parking. This perfect home is truly a must see for anyone wanting to move right in and start enjoying the good life! Sq. footage includes 414 sq. ft. bonus room that is not included in assessors tax rolls.
Location
State CA
County San Bernardino
Area Upland (91784)
Interior
Interior Features Granite Counters, Recessed Lighting, Stone Counters, Wainscoting
Cooling Central Forced Air
Flooring Laminate
Fireplaces Type FP in Family Room, FP in Living Room
Laundry Laundry Room, Inside
Exterior
Parking Features Garage - Two Door
Garage Spaces 2.0
Pool Private
View Mountains/Hills, Neighborhood
Total Parking Spaces 2
Building
Lot Description Curbs, Sidewalks
Story 1
Lot Size Range 7500-10889 SF
Sewer Public Sewer
Water Public
Level or Stories 1 Story
Construction Status Turnkey,Updated/Remodeled
Others
Acceptable Financing Cash, Conventional, FHA, VA, Submit
Listing Terms Cash, Conventional, FHA, VA, Submit
Special Listing Condition Standard
Read Less Info
Want to know what your home might be worth? Contact us for a FREE valuation!

Our team is ready to help you sell your home for the highest possible price ASAP

Bought with Thomas Ryan • KW Vision
"My job is to find and attract mastery-based agents to the office, protect the culture, and make sure everyone is happy! "
1615 Murray Canyon Rd Suite 110, Diego, California, 92108, United States






